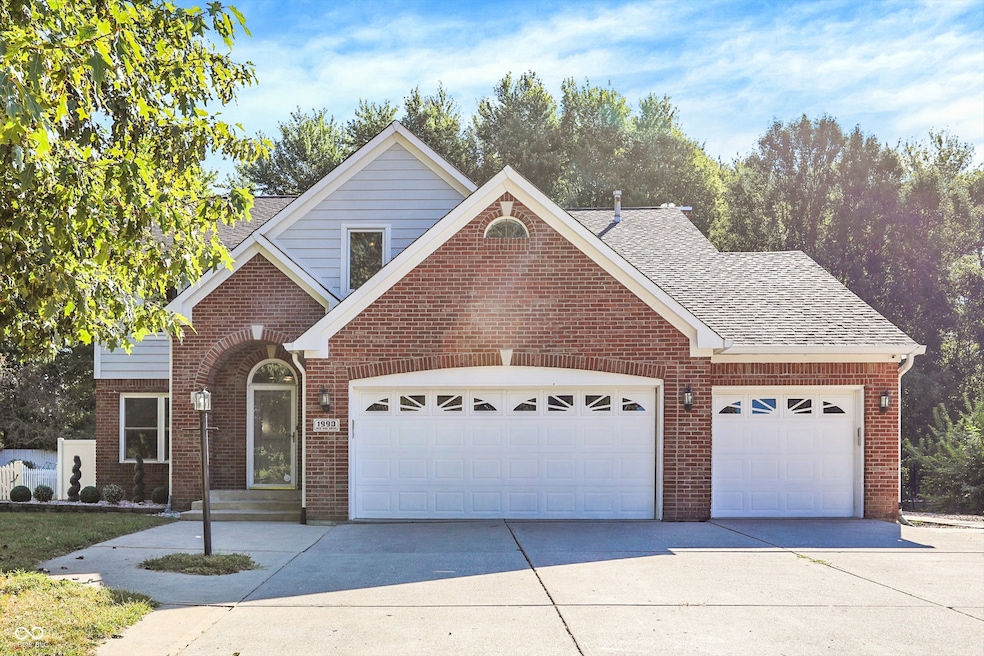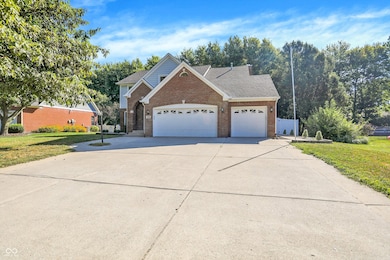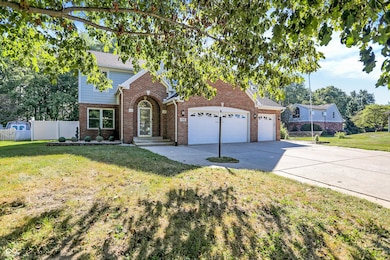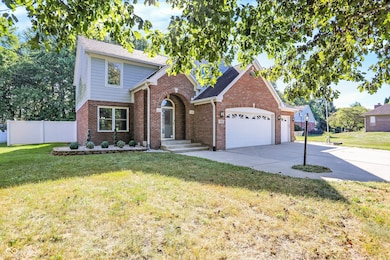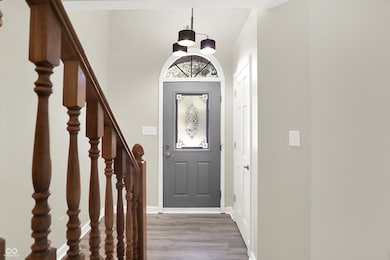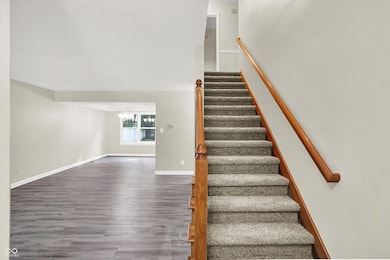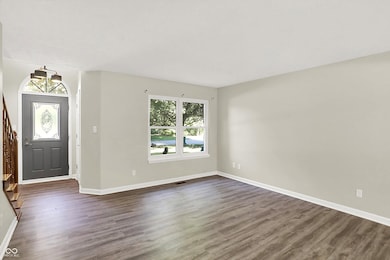1990 Red Oak Dr Franklin, IN 46131
Estimated payment $2,780/month
Highlights
- View of Trees or Woods
- Deck
- Traditional Architecture
- Mature Trees
- Vaulted Ceiling
- No HOA
About This Home
Nestled at 1990 Red Oak DR, in the beautiful city of Franklin, Indiana, this single-family residence presents an incredible opportunity to own a substantial home in Paris Estates. This property offers an abundance of space and potential for comfortable living. The living area provides ample room for both relaxation and entertainment. Imagine comfortable evenings spent in one of the two living areas, which offers the flexibility to create distinct zones for various activities. This property features four bedrooms, each providing a private retreat within this expansive home. The primary offers a huge bonus room with endless options. Outside, the huge, fully fenced backyard offers a canvas for outdoor enjoyment and landscaping possibilities. Consider creating an entertainment area or simply enjoying the open space for recreation. This two-story residence, constructed in 1995, offers a solid foundation and timeless appeal. Seize the opportunity to transform this property into your dream home, where comfort and space converge to create a remarkable living experience.
Home Details
Home Type
- Single Family
Est. Annual Taxes
- $4,182
Year Built
- Built in 1995
Lot Details
- 0.34 Acre Lot
- Mature Trees
Parking
- 3 Car Attached Garage
Home Design
- Traditional Architecture
- Brick Exterior Construction
- Cement Siding
Interior Spaces
- 2-Story Property
- Tray Ceiling
- Vaulted Ceiling
- Paddle Fans
- Gas Log Fireplace
- Entrance Foyer
- Family Room with Fireplace
- Living Room with Fireplace
- Formal Dining Room
- Views of Woods
- Fire and Smoke Detector
Kitchen
- Electric Oven
- Microwave
- Dishwasher
- Trash Compactor
- Disposal
Flooring
- Carpet
- Laminate
Bedrooms and Bathrooms
- 4 Bedrooms
- Walk-In Closet
Laundry
- Laundry Room
- Laundry on main level
Attic
- Attic Access Panel
- Pull Down Stairs to Attic
Basement
- Sump Pump
- Crawl Space
Outdoor Features
- Deck
- Covered Patio or Porch
- Shed
- Storage Shed
Schools
- Needham Elementary School
- Franklin Community Middle School
- Custer Baker Intermediate School
- Franklin Community High School
Utilities
- Forced Air Heating and Cooling System
- Heating System Uses Natural Gas
- Private Water Source
- Electric Water Heater
- High Speed Internet
Community Details
- No Home Owners Association
- Paris Estates Subdivision
Listing and Financial Details
- Tax Lot 114
- Assessor Parcel Number 410718021040000018
Map
Home Values in the Area
Average Home Value in this Area
Tax History
| Year | Tax Paid | Tax Assessment Tax Assessment Total Assessment is a certain percentage of the fair market value that is determined by local assessors to be the total taxable value of land and additions on the property. | Land | Improvement |
|---|---|---|---|---|
| 2025 | $4,638 | $387,500 | $36,100 | $351,400 |
| 2024 | $4,183 | $374,900 | $36,100 | $338,800 |
| 2023 | $4,410 | $365,600 | $36,100 | $329,500 |
| 2022 | $3,877 | $342,300 | $33,300 | $309,000 |
| 2021 | $3,177 | $283,200 | $33,300 | $249,900 |
| 2020 | $2,861 | $253,800 | $33,300 | $220,500 |
| 2019 | $2,861 | $253,800 | $33,300 | $220,500 |
| 2018 | $2,390 | $250,200 | $33,300 | $216,900 |
| 2017 | $2,246 | $221,300 | $33,300 | $188,000 |
| 2016 | $1,852 | $214,000 | $33,300 | $180,700 |
| 2014 | $1,807 | $178,900 | $33,300 | $145,600 |
| 2013 | $1,807 | $180,300 | $33,300 | $147,000 |
Property History
| Date | Event | Price | List to Sale | Price per Sq Ft | Prior Sale |
|---|---|---|---|---|---|
| 11/02/2025 11/02/25 | Price Changed | $464,900 | +20.4% | $182 / Sq Ft | |
| 10/31/2025 10/31/25 | For Sale | $386,000 | 0.0% | $151 / Sq Ft | |
| 09/27/2025 09/27/25 | Pending | -- | -- | -- | |
| 09/20/2025 09/20/25 | Price Changed | $386,000 | -3.3% | $151 / Sq Ft | |
| 09/04/2025 09/04/25 | For Sale | $399,000 | +17.4% | $156 / Sq Ft | |
| 08/13/2021 08/13/21 | Sold | $340,000 | +1.5% | $133 / Sq Ft | View Prior Sale |
| 07/09/2021 07/09/21 | Pending | -- | -- | -- | |
| 07/06/2021 07/06/21 | For Sale | $335,000 | +8.1% | $131 / Sq Ft | |
| 12/01/2020 12/01/20 | Sold | $310,000 | -1.6% | $121 / Sq Ft | View Prior Sale |
| 11/02/2020 11/02/20 | Pending | -- | -- | -- | |
| 10/23/2020 10/23/20 | For Sale | $315,000 | +26.0% | $123 / Sq Ft | |
| 12/13/2017 12/13/17 | Sold | $250,000 | -2.0% | $100 / Sq Ft | View Prior Sale |
| 11/10/2017 11/10/17 | For Sale | $255,000 | -- | $102 / Sq Ft |
Purchase History
| Date | Type | Sale Price | Title Company |
|---|---|---|---|
| Warranty Deed | -- | Ata National Title | |
| Warranty Deed | -- | Security Title | |
| Interfamily Deed Transfer | -- | None Available | |
| Warranty Deed | -- | -- | |
| Warranty Deed | -- | Royal Title Services |
Mortgage History
| Date | Status | Loan Amount | Loan Type |
|---|---|---|---|
| Open | $333,841 | New Conventional | |
| Previous Owner | $248,000 | New Conventional | |
| Previous Owner | $184,775 | New Conventional |
Source: MIBOR Broker Listing Cooperative®
MLS Number: 22060599
APN: 41-07-18-021-040.000-018
- 2117 Jennifer Ct
- 1083 Beechtree Ln
- 1185 Beechtree Ln
- 1682 Millpond Ln
- 1646 Millpond Ln
- 1636 Millpond Ln
- 1679 Millpond Ln
- 1690 Millpond Ln
- 1642 Millpond Ln
- 1663 Millpond Ln
- 1640 Millpond Ln
- 1650 Millpond Ln
- 1654 Millpond Ln
- 1660 Millpond Ln
- 1653 Millpond Ln
- 1686 Millpond Ln
- 1630 Millpond Ln
- 1692 Millpond Ln
- 1658 Millpond Ln
- 1627 Millpond Ln
- 1902 Sawgrass Dr
- 46 Cypress Dr
- 106 Cypress Dr
- 1915 Chambers Dr
- 1905 Chambers Dr
- 7505 Founders Way
- 1410 E Jefferson St Unit 13
- 2181 Olympia Dr
- 2372 Cedarmill Dr
- 2364 Blackthorn Dr
- 1541 Younce St
- 301 W Adams St
- 57 Schoolhouse Rd
- 748 Franklin Lakes Blvd
- 1051 Taurus Ct
- 1050 Oak Leaf Rd
- 610 Canary Creek Dr
- 2014 Falcon Ct
- 1800 Lakeside Dr
- 1167 Fiesta Dr
