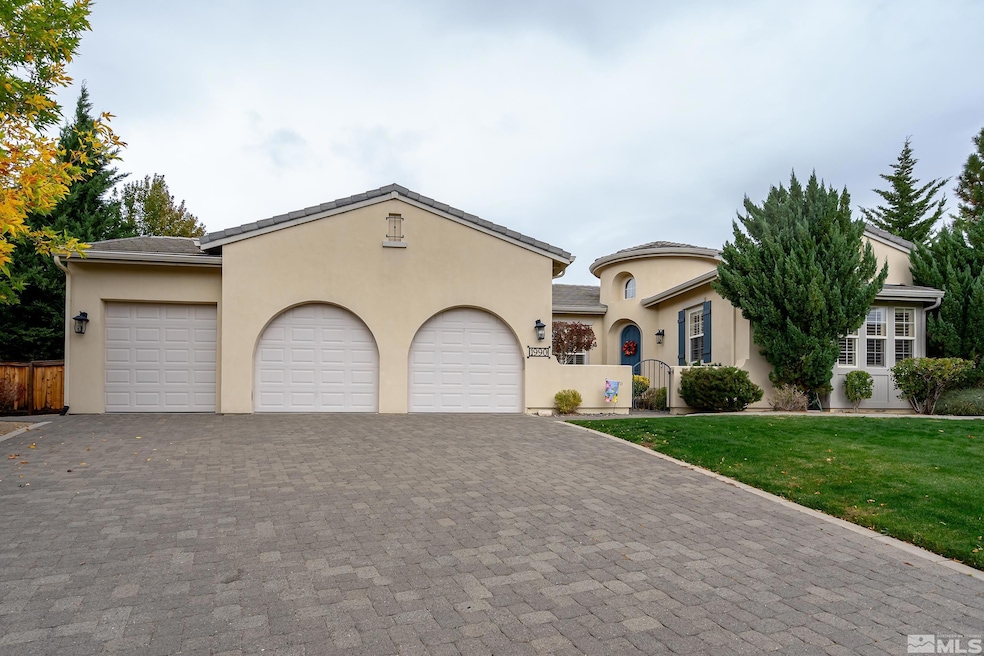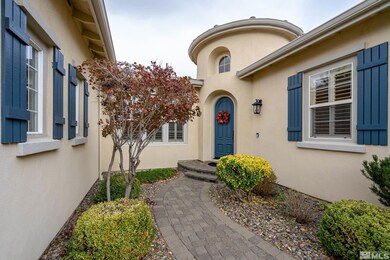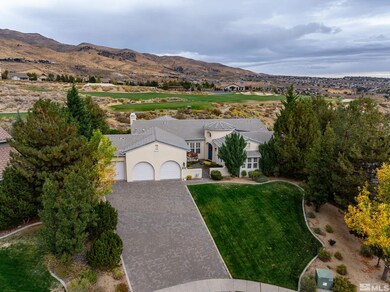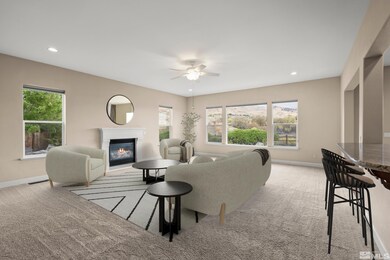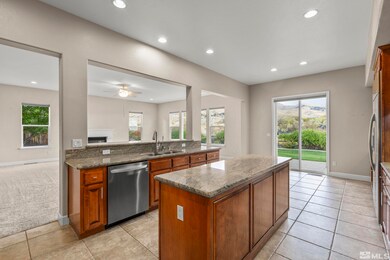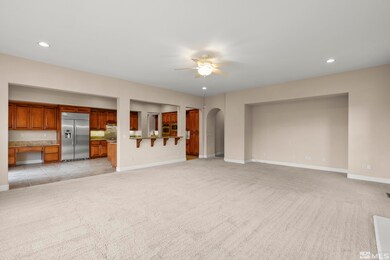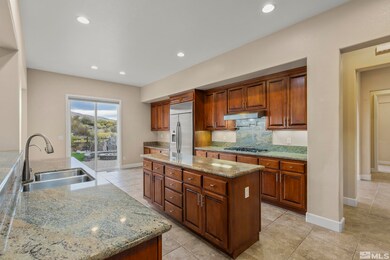
1990 Russell Pointe Ct Reno, NV 89523
Somersett NeighborhoodHighlights
- On Golf Course
- Spa
- Clubhouse
- Fitness Center
- 0.42 Acre Lot
- Separate Formal Living Room
About This Home
As of April 2025This turn key property highlights a luxurious, single story home in Somerset with a cul-de-sac location backing onto the golf course. It's a spacious 4 bedroom, 2 1/2 bathroom 3168 sq ft home on .42+/- of an acre. Features include stunning mountain views of Peavine and the Reno Valley, a formal dining room, and a master bedroom that opens to a serene water feature along with a n extremely comfortable fire pit., The home lends itself to a large family room / kitchen great room concept, kitchen complete with island a pot filler over the stove and ample cabinets for the most gourmet setting. A Moen water leak detector, built in water softener and separate, under the counter RO unit as well . The large master suite has plenty of natural light (from the sliding glass door to the back yard) and a large walk in closet. The HOA offers excellent amenities, including a clubhouse, gym, golf course, pool, spa, and tennis courts. This is an extremely rare find. Single story, beautiful location, base of a cul-de-sac, oversized 3 car garage on just under 1/2+/- an acre ! !
Last Agent to Sell the Property
eXp Realty, LLC License #S.176795 Listed on: 10/17/2024

Home Details
Home Type
- Single Family
Est. Annual Taxes
- $5,647
Year Built
- Built in 2004
Lot Details
- 0.42 Acre Lot
- On Golf Course
- Cul-De-Sac
- Back Yard Fenced
- Landscaped
- Level Lot
- Front and Back Yard Sprinklers
- Sprinklers on Timer
HOA Fees
Parking
- 3 Car Attached Garage
- Garage Door Opener
Property Views
- Golf Course
- Mountain
- Valley
Home Design
- Slab Foundation
- Pitched Roof
- Stick Built Home
- Stucco
Interior Spaces
- 3,168 Sq Ft Home
- 1-Story Property
- High Ceiling
- Ceiling Fan
- Gas Fireplace
- Double Pane Windows
- Vinyl Clad Windows
- Blinds
- Mud Room
- Great Room
- Separate Formal Living Room
- Crawl Space
- Fire and Smoke Detector
Kitchen
- Breakfast Area or Nook
- Breakfast Bar
- Double Oven
- Gas Cooktop
- Microwave
- Dishwasher
- Kitchen Island
Flooring
- Carpet
- Stone
- Ceramic Tile
Bedrooms and Bathrooms
- 4 Bedrooms
- Walk-In Closet
- Dual Sinks
- Primary Bathroom Bathtub Only
- Primary Bathroom includes a Walk-In Shower
Laundry
- Laundry Room
- Dryer
- Washer
- Sink Near Laundry
- Laundry Cabinets
Outdoor Features
- Spa
- Patio
- Barbecue Stubbed In
Schools
- Westergard Elementary School
- Billinghurst Middle School
- Mc Queen High School
Utilities
- Forced Air Heating System
- Heating System Uses Natural Gas
- Gas Water Heater
- Internet Available
Listing and Financial Details
- Home warranty included in the sale of the property
- Assessor Parcel Number 23241103
Community Details
Overview
- $100 HOA Transfer Fee
- Taylor Assoc Management Association
- Maintained Community
- The community has rules related to covenants, conditions, and restrictions
Amenities
- Clubhouse
Recreation
- Golf Course Community
- Tennis Courts
- Fitness Center
- Community Pool
- Community Spa
Ownership History
Purchase Details
Home Financials for this Owner
Home Financials are based on the most recent Mortgage that was taken out on this home.Purchase Details
Home Financials for this Owner
Home Financials are based on the most recent Mortgage that was taken out on this home.Purchase Details
Home Financials for this Owner
Home Financials are based on the most recent Mortgage that was taken out on this home.Purchase Details
Home Financials for this Owner
Home Financials are based on the most recent Mortgage that was taken out on this home.Similar Homes in Reno, NV
Home Values in the Area
Average Home Value in this Area
Purchase History
| Date | Type | Sale Price | Title Company |
|---|---|---|---|
| Bargain Sale Deed | $1,100,000 | Stewart Title | |
| Bargain Sale Deed | $824,500 | First Centennial Reno | |
| Bargain Sale Deed | $400,000 | Ticor Title Reno | |
| Bargain Sale Deed | $850,000 | Ticor Title Of Nevada Inc |
Mortgage History
| Date | Status | Loan Amount | Loan Type |
|---|---|---|---|
| Open | $880,000 | New Conventional | |
| Previous Owner | $484,351 | New Conventional | |
| Previous Owner | $323,900 | New Conventional | |
| Previous Owner | $320,000 | New Conventional | |
| Previous Owner | $140,000 | Credit Line Revolving | |
| Previous Owner | $680,000 | Unknown |
Property History
| Date | Event | Price | Change | Sq Ft Price |
|---|---|---|---|---|
| 04/21/2025 04/21/25 | Sold | $1,100,000 | -7.9% | $347 / Sq Ft |
| 03/03/2025 03/03/25 | Pending | -- | -- | -- |
| 10/17/2024 10/17/24 | For Sale | $1,195,000 | +44.8% | $377 / Sq Ft |
| 09/20/2019 09/20/19 | Sold | $825,000 | -2.9% | $260 / Sq Ft |
| 07/23/2019 07/23/19 | Pending | -- | -- | -- |
| 07/05/2019 07/05/19 | For Sale | $850,000 | -- | $268 / Sq Ft |
Tax History Compared to Growth
Tax History
| Year | Tax Paid | Tax Assessment Tax Assessment Total Assessment is a certain percentage of the fair market value that is determined by local assessors to be the total taxable value of land and additions on the property. | Land | Improvement |
|---|---|---|---|---|
| 2025 | $6,543 | $276,440 | $87,133 | $189,308 |
| 2024 | $6,543 | $271,694 | $81,445 | $190,250 |
| 2023 | $4,615 | $263,357 | $83,493 | $179,865 |
| 2022 | $6,172 | $216,829 | $66,794 | $150,035 |
| 2021 | $5,995 | $198,691 | $49,550 | $149,141 |
| 2020 | $5,815 | $205,601 | $56,329 | $149,272 |
| 2019 | $5,647 | $199,257 | $54,737 | $144,520 |
| 2018 | $5,366 | $181,939 | $44,135 | $137,804 |
| 2017 | $5,154 | $177,711 | $39,949 | $137,762 |
| 2016 | $5,020 | $169,693 | $28,805 | $140,888 |
| 2015 | $5,012 | $167,426 | $26,145 | $141,281 |
| 2014 | $4,858 | $144,913 | $22,120 | $122,793 |
| 2013 | -- | $128,510 | $21,070 | $107,440 |
Agents Affiliated with this Home
-
C
Seller's Agent in 2025
Carl Dilores
eXp Realty, LLC
-
S
Buyer's Agent in 2025
Shauna Ganes
Chase International-Damonte
-
S
Seller's Agent in 2019
Sue Armstrong
Dickson Realty
-
P
Seller Co-Listing Agent in 2019
Paul Armstrong
Dickson Realty
Map
Source: Northern Nevada Regional MLS
MLS Number: 240013385
APN: 232-411-03
- 1892 Laurel Ridge Dr
- 1840 Laurel Ridge Dr
- 8675 Tom Kite Trail
- 1845 Graysburg Dr
- 8613 18th Hole Trail
- 8692 18th Hole Trail
- 8485 Fairway Chase Trail
- 8360 Cinnamon Ridge Ln
- 1825 Stone Pointe Dr
- 1725 Verdi Vista Ct
- 1690 Verdi Vista Ct
- 1750 Laurel Ridge Ct
- 8596 Timaru Trail
- 8770 Lost Creek Ct
- 8925 Chipshot Trail
- 2360 Hickory Hill Way
- 2370 Hickory Hill Way
- 2385 Eagle Bend Trail
- 8673 Eagle Chase Trail
- 2370 Eagle Bend Trail
