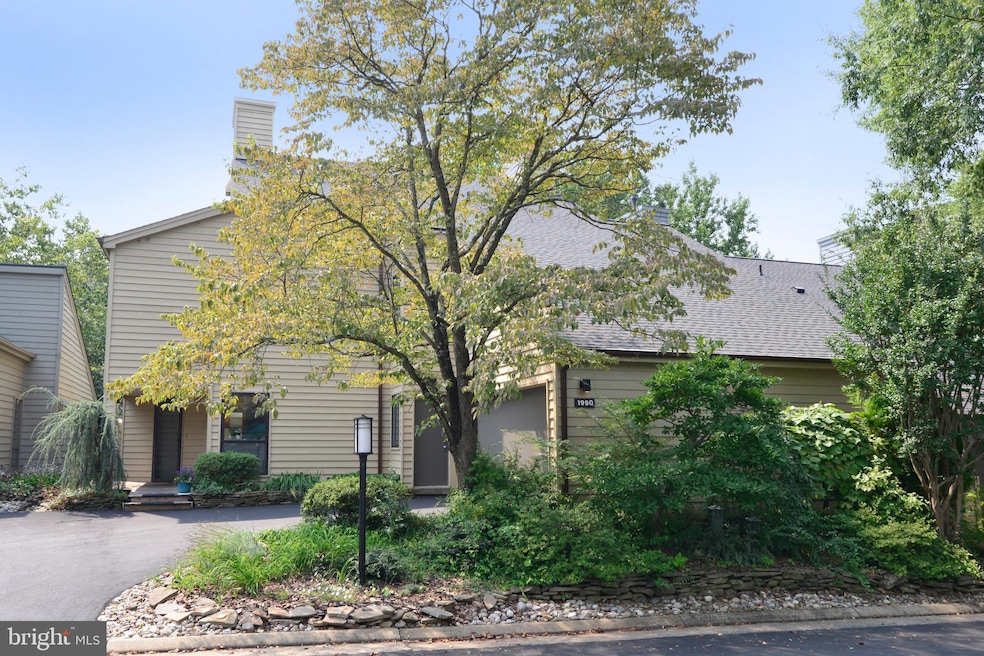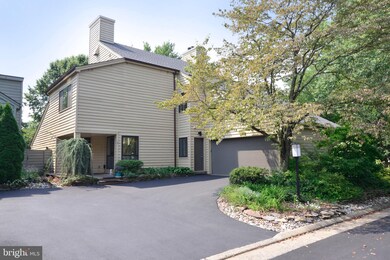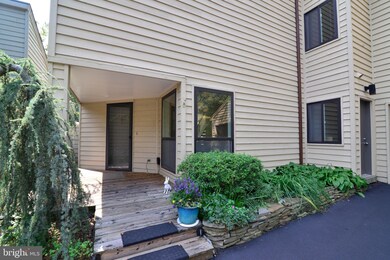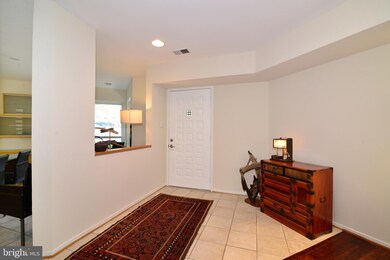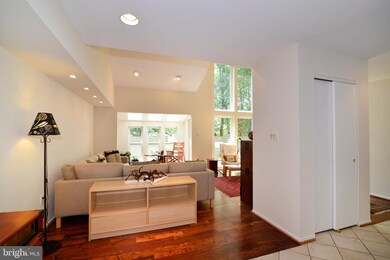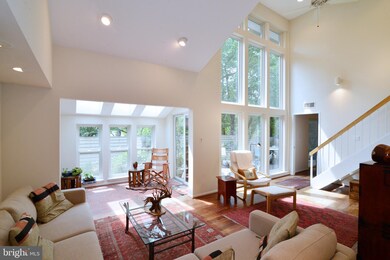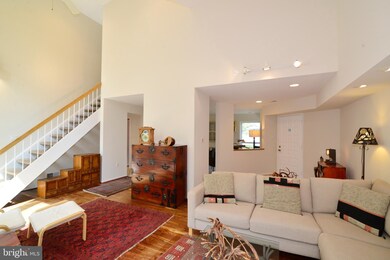
1990 Solaridge Ct Reston, VA 20191
Highlights
- Golf Course Community
- Sauna
- Community Lake
- Sunrise Valley Elementary Rated A
- Open Floorplan
- Deck
About This Home
As of February 2024Welcome to 1990 Solaridge Court! This two-level contemporary home has so much to offer! Get ready to enjoy the open floor plan, high ceilings and incredible natural light throughout! MAIN LEVEL: The main level has a living room with Brazilian redwood floors, a vaulted ceiling and ceiling fan, as well as recessed lighting. A soaring wall of windows lets light pour into this space! There is a sunroom just off of the living room with a wall of windows, skylights and a sliding glass door to the fully-fenced back garden and deck. The dining room has ceramic tile floors, two large windows and opens to the living room. The hall between the dining room and kitchen features terrific built-in cabinet space and counter space, giving you plenty of room for your barware, stemware, and your coffee station! The kitchen has built-in table-space for a quick, casual meal. The kitchen features stainless steel appliances, including a stainless steel hood fan and warming drawer, gas cooking, a walk-in pantry closet, granite counters and tiled backsplash. There is also a workstation for taking calls or storing cookbooks, plus, there is a two-sided, wood-burning fireplace and built-in shelving. There is also a glass French door which leads to the side deck, which wraps around to the main deck space. This is a great spot for the grill...right off of the kitchen! Next to the kitchen is the family room. The family room shares the two-sided wood-burning fireplace with the kitchen, and also features Brazilian redwood floors, recessed lighting and a sliding glass door-offering access to the back deck. There is also a powder room across from the family room. The back deck and garden is a great retreat! This space is fully-fenced, and has a side walkway to the front of the house. There is also a planter box for your green thumb! The deck is accessible from the kitchen, family room and the sunroom. UPPER LEVEL: The upper level features all three bedrooms, two full bathrooms and the office. The primary bedroom has soaring ceilings, a ceiling fan, a skylight, great closet space, and opens to the primary bathroom. The primary bathroom features ceramic tile and Brazilian redwood floors, a walk-in shower, double vanity sinks, a separate water closet, and a sauna! Bedroom #2 has a built-in desk space, a ceiling fan, a built-in bookcase, and a wall of windows overlooking the back of the home. Bedroom #3 has a double door closet and overlooks the side of the home. There is also an office on this level, and it has a built-in workstation and built-in bookcases. There is also a large window and a skylight in the office. The full hall bathroom has a shower/tub with ceramic tile surround and an upgraded vanity sink. The upper level also has a large, hall linen closet and the laundry space is also on this level. There is also access to the attic, which features a passive solar design and offers great storage space as well. UPGRADES: New roof (2020). New interior paint in living room and family room (2020). New windows (2013). New sliding glass door (2013). New solar windows (2008). New HVAC (2011). LOCATION: This is a prime location for walking, hiking, cycling, swimming, canoeing, kayaking, paddleboarding, and more! Reston's network of trails is right outside! Easy access to the Turquoise Trail, Red Loop Trail, Twin Branches Trail, Cross County Trail, W&OD Trail, and just down Twin Branches Road is Lake Audubon as well as the Lake Audubon pool. The South Lakes Shopping Center with shopping and restaurants is just up the street, too. And you are 1.5 miles to the Wiehle Ave. Silver Line Metro!
Home Details
Home Type
- Single Family
Est. Annual Taxes
- $8,030
Year Built
- Built in 1984
Lot Details
- 4,538 Sq Ft Lot
- Wood Fence
- Back Yard Fenced
- Landscaped
- No Through Street
- Property is in very good condition
- Property is zoned 372
HOA Fees
- $193 Monthly HOA Fees
Parking
- 2 Car Attached Garage
- 2 Driveway Spaces
- Front Facing Garage
- Garage Door Opener
Home Design
- Contemporary Architecture
- Slab Foundation
- Architectural Shingle Roof
- Cedar
Interior Spaces
- 2,629 Sq Ft Home
- Property has 2 Levels
- Open Floorplan
- Built-In Features
- Vaulted Ceiling
- Ceiling Fan
- Skylights
- Recessed Lighting
- Double Sided Fireplace
- Fireplace With Glass Doors
- Gas Fireplace
- Double Pane Windows
- Window Treatments
- Atrium Windows
- Sliding Windows
- French Doors
- Sliding Doors
- Entrance Foyer
- Family Room Off Kitchen
- Living Room
- Formal Dining Room
- Den
- Sun or Florida Room
- Sauna
- Garden Views
- Attic
Kitchen
- Eat-In Kitchen
- Butlers Pantry
- Built-In Self-Cleaning Oven
- Gas Oven or Range
- Cooktop with Range Hood
- Built-In Microwave
- Freezer
- Ice Maker
- Dishwasher
- Stainless Steel Appliances
- Upgraded Countertops
- Disposal
Flooring
- Wood
- Carpet
- Ceramic Tile
Bedrooms and Bathrooms
- 3 Bedrooms
- En-Suite Primary Bedroom
- En-Suite Bathroom
- Bathtub with Shower
Laundry
- Laundry Room
- Laundry on upper level
- Front Loading Dryer
- Washer
Home Security
- Storm Windows
- Storm Doors
- Fire and Smoke Detector
Accessible Home Design
- Grab Bars
- Level Entry For Accessibility
Eco-Friendly Details
- Heating system powered by passive solar
Outdoor Features
- Deck
- Porch
Schools
- Sunrise Valley Elementary School
- Hughes Middle School
- South Lakes High School
Utilities
- Forced Air Heating and Cooling System
- Humidifier
- Vented Exhaust Fan
- Natural Gas Water Heater
Listing and Financial Details
- Tax Lot 7
- Assessor Parcel Number 0271 12010007
Community Details
Overview
- Association fees include common area maintenance, management, pool(s), reserve funds, snow removal, trash
- Reston Association/Solaridge Cluster Association, Phone Number (703) 435-6530
- Solaridge Subdivision, Suncrest Floorplan
- Community Lake
Amenities
- Picnic Area
- Common Area
- Community Center
- Meeting Room
- Party Room
- Community Library
Recreation
- Golf Course Community
- Tennis Courts
- Baseball Field
- Soccer Field
- Community Basketball Court
- Community Playground
- Community Indoor Pool
- Jogging Path
- Bike Trail
Ownership History
Purchase Details
Home Financials for this Owner
Home Financials are based on the most recent Mortgage that was taken out on this home.Purchase Details
Home Financials for this Owner
Home Financials are based on the most recent Mortgage that was taken out on this home.Purchase Details
Home Financials for this Owner
Home Financials are based on the most recent Mortgage that was taken out on this home.Similar Homes in Reston, VA
Home Values in the Area
Average Home Value in this Area
Purchase History
| Date | Type | Sale Price | Title Company |
|---|---|---|---|
| Warranty Deed | $1,015,000 | Old Republic National Title | |
| Warranty Deed | $750,000 | Hazelwood Title & Escrow Inc | |
| Deed | $275,000 | -- |
Mortgage History
| Date | Status | Loan Amount | Loan Type |
|---|---|---|---|
| Open | $71,050 | New Conventional | |
| Previous Owner | $600,000 | New Conventional | |
| Previous Owner | $50,000 | Credit Line Revolving | |
| Previous Owner | $549,450 | FHA | |
| Previous Owner | $40,000 | Credit Line Revolving | |
| Previous Owner | $452,916 | FHA | |
| Previous Owner | $483,261 | FHA | |
| Previous Owner | $220,000 | No Value Available |
Property History
| Date | Event | Price | Change | Sq Ft Price |
|---|---|---|---|---|
| 02/20/2024 02/20/24 | Sold | $1,015,000 | +3.6% | $314 / Sq Ft |
| 01/15/2024 01/15/24 | For Sale | $980,000 | +30.7% | $303 / Sq Ft |
| 10/02/2020 10/02/20 | Sold | $750,000 | 0.0% | $285 / Sq Ft |
| 09/07/2020 09/07/20 | Pending | -- | -- | -- |
| 09/05/2020 09/05/20 | For Sale | $750,000 | 0.0% | $285 / Sq Ft |
| 07/20/2012 07/20/12 | Rented | $2,500 | 0.0% | -- |
| 07/15/2012 07/15/12 | Under Contract | -- | -- | -- |
| 06/26/2012 06/26/12 | For Rent | $2,500 | -- | -- |
Tax History Compared to Growth
Tax History
| Year | Tax Paid | Tax Assessment Tax Assessment Total Assessment is a certain percentage of the fair market value that is determined by local assessors to be the total taxable value of land and additions on the property. | Land | Improvement |
|---|---|---|---|---|
| 2024 | $9,764 | $809,920 | $332,000 | $477,920 |
| 2023 | $8,784 | $747,230 | $332,000 | $415,230 |
| 2022 | $8,573 | $720,140 | $317,000 | $403,140 |
| 2021 | $8,460 | $693,130 | $317,000 | $376,130 |
| 2020 | $7,940 | $645,230 | $282,000 | $363,230 |
| 2019 | $8,031 | $652,640 | $282,000 | $370,640 |
| 2018 | $7,169 | $623,380 | $267,000 | $356,380 |
| 2017 | $7,664 | $634,400 | $267,000 | $367,400 |
| 2016 | $7,648 | $634,400 | $267,000 | $367,400 |
| 2015 | $7,214 | $620,270 | $267,000 | $353,270 |
| 2014 | $6,825 | $588,150 | $267,000 | $321,150 |
Agents Affiliated with this Home
-
Deborah Dicks

Seller's Agent in 2024
Deborah Dicks
Century 21 New Millennium
(703) 801-2725
4 in this area
25 Total Sales
-
Kelly Olafsson

Buyer's Agent in 2024
Kelly Olafsson
RE/MAX
(703) 489-9663
3 in this area
69 Total Sales
-
The Scoggin Home Team

Seller's Agent in 2020
The Scoggin Home Team
Coldwell Banker (NRT-Southeast-MidAtlantic)
(703) 898-5533
56 in this area
105 Total Sales
-

Seller's Agent in 2012
Melanie Coughlan
Keller Williams Realty
(703) 435-5325
Map
Source: Bright MLS
MLS Number: VAFX1153064
APN: 0271-12010007
- 11041 Solaridge Dr
- 2050 Lake Audubon Ct
- 2066 Lake Audubon Ct
- 10945 Harpers Square Ct
- 11150 Boathouse Ct Unit 78
- 11116 Boathouse Ct Unit 93
- 11100 Boathouse Ct Unit 101
- 11200 Beaver Trail Ct Unit 11200
- 1951 Sagewood Ln Unit 122
- 1951 Sagewood Ln Unit 403
- 1951 Sagewood Ln Unit 118
- 1951 Sagewood Ln Unit 14
- 11050 Granby Ct
- 11302 Harbor Ct Unit 1302
- 11064 Thrush Ridge Rd
- 2127 Cabots Point Ln
- 2029 Lakebreeze Way
- 2109 S Bay Ln
- 2200 Spinnaker Ct
- 11184 Silentwood Ln
