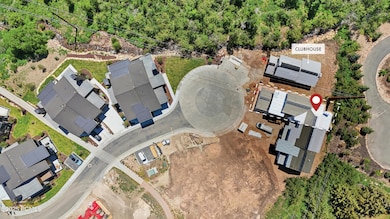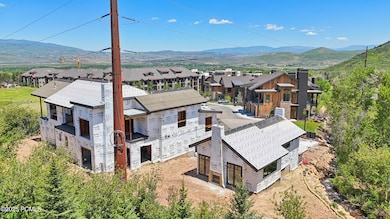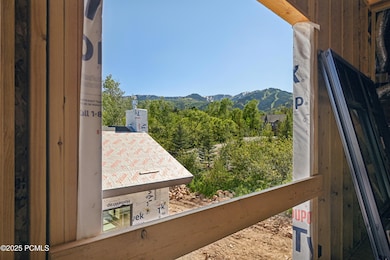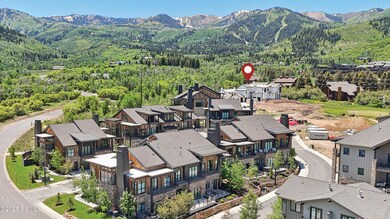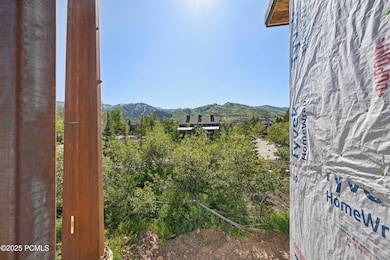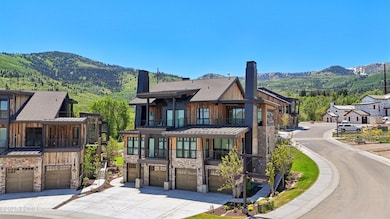
1990 Stone Creek Rd Unit 19 Park City, UT 84098
Estimated payment $17,954/month
Highlights
- Views of Ski Resort
- Under Construction
- Deck
- Parley's Park Elementary School Rated A-
- Open Floorplan
- Wood Flooring
About This Home
White Pine Canyon Village is located in the heart of Park City Resort, just minutes from Historic Main Street. This 3 bed/3.5 bath villa will feature mountain modern architecture by JZW Architects, gourmet appliances, high-end fixtures throughout, oak flooring in living, dining, and kitchen areas, a spacious 2-car attached garage, custom fireplaces and stone countertops and double vanities in master suites, and many more beautiful and luxurious details. White Pine Canyon Village is a year-round getaway with skiing, snowboarding, golf, hiking and biking trails at your fingertips. Everything Park City has to offer, from the resort to the town to the surrounding mountain ranges, is right our your front door. Only 35 minutes to the Salt Lake International Airport means that you can ski, golf, or venture out for a morning of alpine exploration, then catch a direct flight home that same afternoon.
Listing Agent
KW Park City Keller Williams Real Estate Brokerage Phone: 435-668-7771 License #7125306-SA00 Listed on: 06/10/2025

Property Details
Home Type
- Condominium
Est. Annual Taxes
- $875
Year Built
- Built in 2025 | Under Construction
Lot Details
- Landscaped
- Sprinkler System
HOA Fees
- $887 Monthly HOA Fees
Parking
- 2 Car Attached Garage
- Garage Door Opener
- Guest Parking
Property Views
- Ski Resort
- Mountain
Home Design
- Home is estimated to be completed on 3/1/26
- Mountain Contemporary Architecture
- Wood Frame Construction
- Shingle Roof
- Asphalt Roof
- Wood Siding
- Steel Siding
- Stone Siding
- Concrete Perimeter Foundation
- Stone
Interior Spaces
- 2,317 Sq Ft Home
- Multi-Level Property
- Open Floorplan
- Ceiling height of 9 feet or more
- 2 Fireplaces
- Gas Fireplace
- Great Room
- Dining Room
Kitchen
- Eat-In Kitchen
- Breakfast Bar
- Oven
- Gas Range
- Microwave
- Dishwasher
- Kitchen Island
- Disposal
Flooring
- Wood
- Carpet
- Tile
Bedrooms and Bathrooms
- 3 Bedrooms
- Walk-In Closet
- Double Vanity
Laundry
- Laundry Room
- Washer Hookup
Home Security
Outdoor Features
- Balcony
- Deck
- Patio
Utilities
- Forced Air Heating and Cooling System
- Programmable Thermostat
- Natural Gas Connected
- Gas Water Heater
Listing and Financial Details
- Assessor Parcel Number Wpcv-4-19
Community Details
Overview
- Association fees include insurance, maintenance exterior, ground maintenance
- Association Phone (435) 649-5351
- Visit Association Website
- White Pine Canyon Village Subdivision
Recreation
- Trails
Security
- Fire and Smoke Detector
Map
Home Values in the Area
Average Home Value in this Area
Tax History
| Year | Tax Paid | Tax Assessment Tax Assessment Total Assessment is a certain percentage of the fair market value that is determined by local assessors to be the total taxable value of land and additions on the property. | Land | Improvement |
|---|---|---|---|---|
| 2024 | $833 | $150,800 | $150,800 | -- |
| 2023 | $833 | $150,800 | $150,800 | $0 |
| 2022 | $0 | $0 | $0 | $0 |
Property History
| Date | Event | Price | Change | Sq Ft Price |
|---|---|---|---|---|
| 06/10/2025 06/10/25 | For Sale | $3,125,000 | -- | $1,349 / Sq Ft |
Similar Homes in Park City, UT
Source: Park City Board of REALTORS®
MLS Number: 12502572
APN: WPCV-4-19
- 1988 Stone Creek Rd Unit 20
- 1988 Stone Creek Rd Unit 19
- 2025 W Canyons Resort Dr Unit L-5
- 3703 Blackstone Dr Unit 103
- 3703 Blackstone Dr Unit 307
- 3703 Blackstone Dr Unit 303
- 1887 Stone Hollow Ct
- 3668 Blackstone Dr
- 3700 Blackstone Dr Unit 9
- 3564 Ridgeline Dr Unit 14a-1
- 3576 Ridgeline Dr Unit 14-C
- 3599 Ridgeline Dr Unit Share B
- 3599 Ridgeline Dr
- 3595 Ridgeline Dr
- 3793 Blackstone Dr Unit 1B
- 3793 Blackstone Dr Unit 3B
- 2025 Canyons Resort Dr Unit R1
- 2025 Canyons Resort Dr Unit P3
- 2025 Canyons Resort Dr Unit P4
- 2025 Canyons Resort Dr Unit O4
- 2025 Canyons Resort Dr
- 1823 Ozzy Way
- 2670 Canyons Resort Dr Unit 212
- 2431 W High Mountain Rd Unit 507
- 2500 W White Pine Ln
- 4910 E Meadows Dr
- 975 Abilene Way
- 5501 Lillehammer Ln Unit 4311
- 5519 Lillehammer Ln Unit 1309
- 5519 Lillehammer Ln Unit 1103
- 2651 Little Kate Rd
- 6095 N Fox Point Cir Unit B 1
- 6010 Fox Pointe Cir Unit A1
- 1708 W Redstone Ave Unit F
- 180 Racquet Club Dr
- 1651 Captain Molly Dr
- 2531 Fairway Village Dr
- 2531 Fairway Village Dr Unit 39
- 1150 Deer Valley Dr Unit 1052

