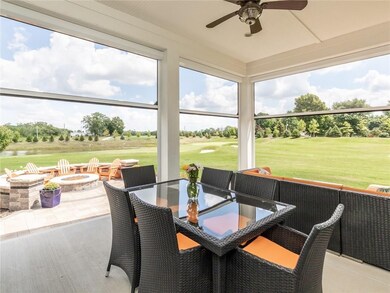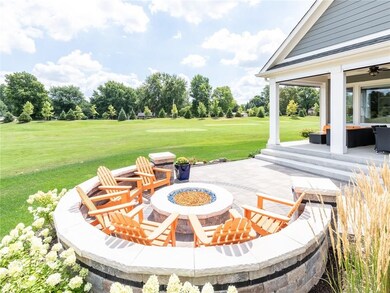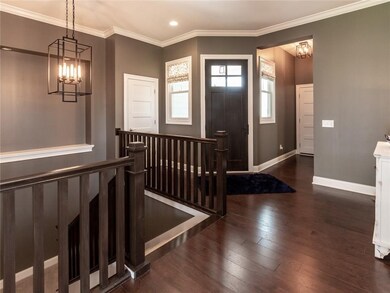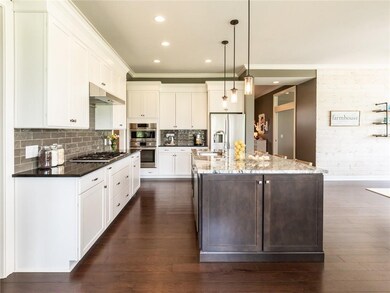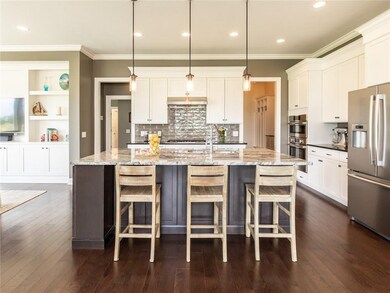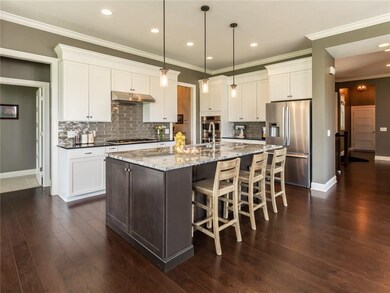
19901 Prescott Place Westfield, IN 46074
Highlights
- Vaulted Ceiling
- Ranch Style House
- Community Pool
- Monon Trail Elementary School Rated A-
- Wood Flooring
- Tennis Courts
About This Home
As of November 2019MUST SEE 3 bedroom home w/gorgeous finishes & abundant upgrades located in the Chatham Hills community! Walking distance to Chatham Hills clubhouse & backs up to the Par 3 golf course. Over 65k of upgrades. Outdoor living features beautiful outdoor kitchen, patio w/fire pit & covered porch with phantom screens. Open concept living on the main level: Kitchen w/walk-in pantry, center island, adjoining Dining Area & Great Rm w/built-ins; Main Level Master Retreat. Finished Lower Level w/3rd BR, Wet Bar & large recreation area. Social Membership includes access to all amenities in the Clubhouse including fitness center, indoor pool, outdoor pool w/swim up bar, bowling, tennis, dining, miles of nature trails, bike paths, access to Monon Trail.
Home Details
Home Type
- Single Family
Est. Annual Taxes
- $13,266
Year Built
- Built in 2016
Lot Details
- 0.25 Acre Lot
- Sprinkler System
Parking
- 3 Car Garage
Home Design
- Ranch Style House
- Brick Exterior Construction
- Wood Siding
- Concrete Perimeter Foundation
Interior Spaces
- 4,015 Sq Ft Home
- Wet Bar
- Built-in Bookshelves
- Vaulted Ceiling
- Combination Kitchen and Dining Room
- Wood Flooring
Kitchen
- Oven
- Gas Cooktop
- Range Hood
- Microwave
- Dishwasher
- Disposal
Bedrooms and Bathrooms
- 3 Bedrooms
- Walk-In Closet
Laundry
- Dryer
- Washer
Finished Basement
- Sump Pump
- Basement Lookout
Home Security
- Security System Owned
- Fire and Smoke Detector
Outdoor Features
- Fire Pit
- Outdoor Gas Grill
Utilities
- Forced Air Heating and Cooling System
- Humidifier
- Heating System Uses Gas
Listing and Financial Details
- Assessor Parcel Number 290524002013000015
Community Details
Overview
- Association fees include clubhouse, exercise room, golf, maintenance, parkplayground, pool, putting green, snow removal, tennis court(s)
- Chatham Hills Subdivision
- Property managed by Chatham Hills HOA
Recreation
- Tennis Courts
- Community Pool
Ownership History
Purchase Details
Purchase Details
Home Financials for this Owner
Home Financials are based on the most recent Mortgage that was taken out on this home.Purchase Details
Home Financials for this Owner
Home Financials are based on the most recent Mortgage that was taken out on this home.Purchase Details
Similar Homes in Westfield, IN
Home Values in the Area
Average Home Value in this Area
Purchase History
| Date | Type | Sale Price | Title Company |
|---|---|---|---|
| Warranty Deed | $660,500 | Indiana Home Title | |
| Warranty Deed | -- | Title Links Llc | |
| Warranty Deed | -- | None Available | |
| Warranty Deed | -- | Chicago Title Company Llc |
Mortgage History
| Date | Status | Loan Amount | Loan Type |
|---|---|---|---|
| Previous Owner | $507,900 | New Conventional | |
| Previous Owner | $523,200 | No Value Available |
Property History
| Date | Event | Price | Change | Sq Ft Price |
|---|---|---|---|---|
| 11/15/2019 11/15/19 | Sold | $654,000 | -4.5% | $163 / Sq Ft |
| 09/09/2019 09/09/19 | Pending | -- | -- | -- |
| 08/17/2019 08/17/19 | For Sale | $685,000 | +9.6% | $171 / Sq Ft |
| 07/02/2018 07/02/18 | Sold | $625,000 | 0.0% | $156 / Sq Ft |
| 05/19/2018 05/19/18 | Pending | -- | -- | -- |
| 04/26/2018 04/26/18 | Off Market | $625,000 | -- | -- |
| 04/16/2018 04/16/18 | Price Changed | $625,000 | -1.6% | $156 / Sq Ft |
| 01/19/2018 01/19/18 | For Sale | $635,000 | -- | $158 / Sq Ft |
Tax History Compared to Growth
Tax History
| Year | Tax Paid | Tax Assessment Tax Assessment Total Assessment is a certain percentage of the fair market value that is determined by local assessors to be the total taxable value of land and additions on the property. | Land | Improvement |
|---|---|---|---|---|
| 2024 | $7,971 | $700,000 | $127,900 | $572,100 |
| 2023 | $8,036 | $695,800 | $127,900 | $567,900 |
| 2022 | $7,790 | $660,500 | $127,900 | $532,600 |
| 2021 | $7,479 | $615,200 | $127,900 | $487,300 |
| 2020 | $7,440 | $605,800 | $127,900 | $477,900 |
| 2019 | $7,441 | $605,900 | $127,900 | $478,000 |
| 2018 | $13,267 | $684,600 | $254,400 | $430,200 |
| 2017 | $15,073 | $682,200 | $254,400 | $427,800 |
| 2016 | $82 | $600 | $600 | $0 |
Agents Affiliated with this Home
-
Mike Deck

Seller's Agent in 2019
Mike Deck
Berkshire Hathaway Home
(317) 339-2830
135 in this area
718 Total Sales
Map
Source: MIBOR Broker Listing Cooperative®
MLS Number: MBR21662186
APN: 29-05-24-002-013.000-015
- 1225 Amberley Way
- 20188 Hampton Park Dr
- 1230 Amberley Way
- 1245 Chatham Hills Blvd
- 1245 Chatham Hills Blvd
- 1245 Chatham Hills Blvd
- 1245 Chatham Hills Blvd
- 1245 Chatham Hills Blvd
- 1245 Chatham Hills Blvd
- 1245 Chatham Hills Blvd
- 1245 Chatham Hills Blvd
- 1285 Chatham Hills Blvd
- 19848 Chatsworth Blvd
- 987 Oak Terrace Rd
- 1433 Chatham Hills Blvd
- 20035 Meadow Neck Rd
- 1225 Stonehaven Dr
- 1419 Chatham Hills Blvd
- 1419 Chatham Hills Blvd
- 1419 Chatham Hills Blvd

