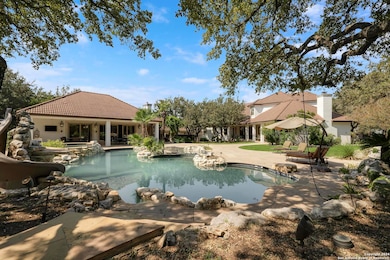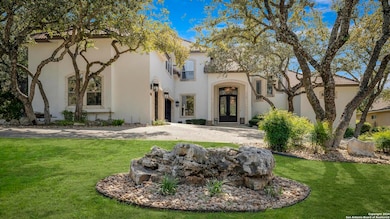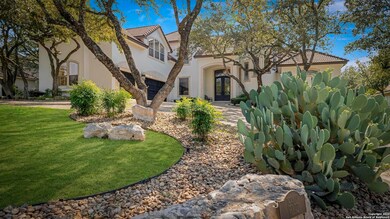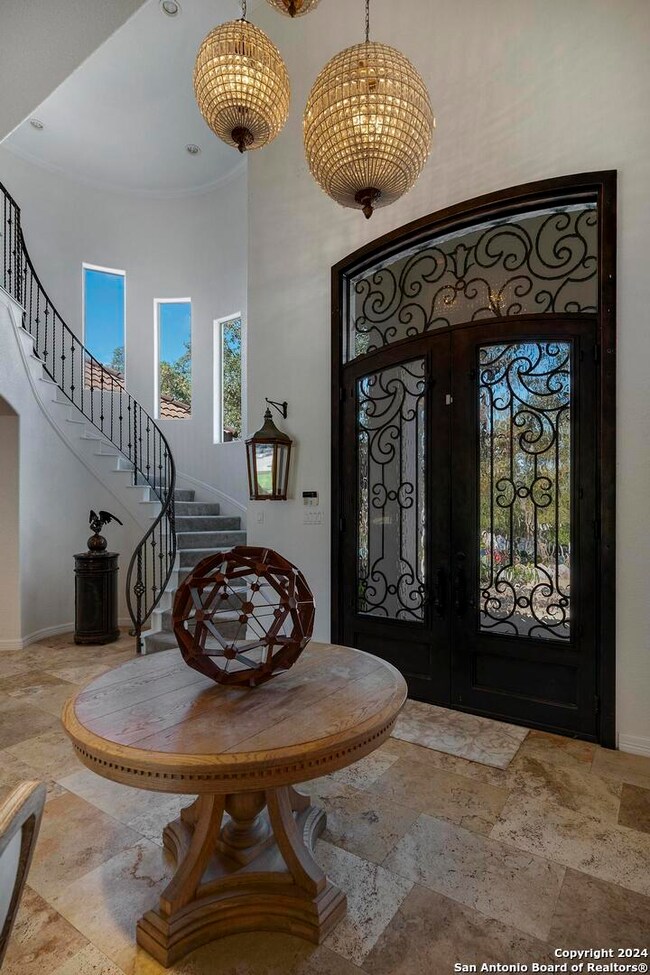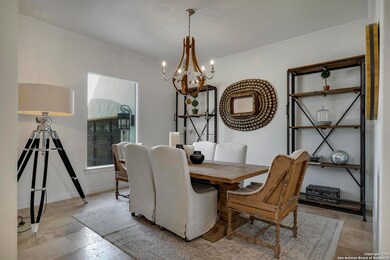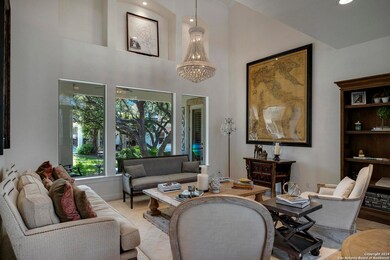
19902 Messina San Antonio, TX 78258
Stone Oak NeighborhoodEstimated payment $10,233/month
Total Views
8,638
5
Beds
6.5
Baths
5,306
Sq Ft
$264
Price per Sq Ft
Highlights
- Private Pool
- 0.64 Acre Lot
- Mature Trees
- Wilderness Oak Elementary School Rated A
- Custom Closet System
- Marble Flooring
About This Home
Beautiful Tuscan Estate at the Pinnacle gated community, with a CASITA and an amazing level lot over half an acre. As you enter the beautiful wrought iron doors you will notice the elegance and grandness of this home. Travertine marble floors throughout the majority of the main floor and 20 ft ceilings. The gourmet kitchen will be sure to be the focus of the family, with a second dining area and the family room adjacent. The main bedroom is on the main floor with a spa like bathroom and his and hers closets
Home Details
Home Type
- Single Family
Est. Annual Taxes
- $29,776
Year Built
- Built in 2001
Lot Details
- 0.64 Acre Lot
- Fenced
- Sprinkler System
- Mature Trees
HOA Fees
- $183 Monthly HOA Fees
Parking
- 3 Car Garage
Home Design
- Slab Foundation
- Roof Vent Fans
- Clay Roof
- Masonry
- Stucco
Interior Spaces
- 5,306 Sq Ft Home
- Property has 2 Levels
- Ceiling Fan
- 2 Fireplaces
- Double Pane Windows
- Window Treatments
- Three Living Areas
Kitchen
- Eat-In Kitchen
- Built-In Self-Cleaning Oven
- Gas Cooktop
- Microwave
- Dishwasher
- Disposal
Flooring
- Wood
- Marble
Bedrooms and Bathrooms
- 5 Bedrooms
- Custom Closet System
- Walk-In Closet
Laundry
- Laundry on main level
- Washer Hookup
Pool
- Private Pool
- Spa
Outdoor Features
- Covered Patio or Porch
- Outdoor Kitchen
- Exterior Lighting
- Outdoor Gas Grill
- Rain Gutters
Additional Homes
- Dwelling with Separate Living Area
- Separate Entry Quarters
Schools
- Wilderness Elementary School
- Lopez Middle School
Utilities
- Central Heating and Cooling System
- Heating System Uses Natural Gas
- Cable TV Available
Listing and Financial Details
- Legal Lot and Block 118 / 2
- Assessor Parcel Number 176130021180
Community Details
Overview
- $250 HOA Transfer Fee
- The Pinnacle HOA
- The Pinnacle Subdivision
- Mandatory home owners association
Recreation
- Community Pool or Spa Combo
- Trails
Security
- Security Guard
- Controlled Access
Map
Create a Home Valuation Report for This Property
The Home Valuation Report is an in-depth analysis detailing your home's value as well as a comparison with similar homes in the area
Home Values in the Area
Average Home Value in this Area
Tax History
| Year | Tax Paid | Tax Assessment Tax Assessment Total Assessment is a certain percentage of the fair market value that is determined by local assessors to be the total taxable value of land and additions on the property. | Land | Improvement |
|---|---|---|---|---|
| 2025 | $29,776 | $1,468,770 | $220,590 | $1,248,180 |
| 2024 | $29,776 | $1,497,202 | $220,590 | $1,303,790 |
| 2023 | $29,776 | $1,361,093 | $220,590 | $1,157,160 |
| 2022 | $30,532 | $1,237,357 | $187,130 | $1,144,200 |
| 2021 | $28,737 | $1,124,870 | $171,800 | $953,070 |
| 2020 | $27,319 | $1,053,440 | $159,100 | $894,340 |
| 2019 | $27,539 | $1,033,990 | $159,100 | $874,890 |
| 2018 | $28,054 | $1,050,680 | $159,100 | $891,580 |
| 2017 | $29,017 | $1,076,760 | $159,100 | $917,660 |
| 2016 | $28,074 | $1,041,766 | $159,100 | $918,530 |
| 2015 | $26,215 | $947,060 | $99,440 | $847,620 |
| 2014 | $26,215 | $956,450 | $0 | $0 |
Source: Public Records
Property History
| Date | Event | Price | Change | Sq Ft Price |
|---|---|---|---|---|
| 07/15/2025 07/15/25 | For Sale | $1,399,900 | 0.0% | $264 / Sq Ft |
| 07/08/2025 07/08/25 | Off Market | -- | -- | -- |
| 06/12/2025 06/12/25 | Price Changed | $1,399,900 | -3.5% | $264 / Sq Ft |
| 05/19/2025 05/19/25 | For Sale | $1,450,000 | -- | $273 / Sq Ft |
Source: San Antonio Board of REALTORS®
Purchase History
| Date | Type | Sale Price | Title Company |
|---|---|---|---|
| Special Warranty Deed | -- | None Available | |
| Special Warranty Deed | -- | None Available | |
| Vendors Lien | -- | Ctic | |
| Trustee Deed | $762,129 | None Available | |
| Vendors Lien | -- | Chicago Title |
Source: Public Records
Mortgage History
| Date | Status | Loan Amount | Loan Type |
|---|---|---|---|
| Open | $52,513 | New Conventional | |
| Previous Owner | $686,250 | Adjustable Rate Mortgage/ARM | |
| Previous Owner | $900,000 | Construction | |
| Previous Owner | $240,000 | Unknown | |
| Previous Owner | $512,000 | Unknown | |
| Previous Owner | $496,000 | Unknown | |
| Previous Owner | $487,029 | No Value Available | |
| Closed | $60,879 | No Value Available |
Source: Public Records
Similar Homes in San Antonio, TX
Source: San Antonio Board of REALTORS®
MLS Number: 1868210
APN: 17613-002-1180
Nearby Homes
- 19606 Flair Oak
- 20103 Standish Rd
- 1542 Melanie Cir
- 1018 Peg Oak
- 1410 Melanie Cir
- 20114 Horizon Way
- 1306 Durbin Way
- 19531 Clay Oak
- 1110 Marchesi
- 1326 Delmont Ct
- 20318 Settlers Valley
- 19419 Bridge Oak
- 19111 Nature Oaks
- 1210 Ambridge St
- 19402 Easy Oak
- 19211 Tanoan
- 1411 View Top
- 20431 Cliff Park
- 18910 Windsor Wood
- 1126 Belclaire
- 20103 Standish Rd
- 20131 Horizon Way
- 915 Treaty Oak
- 911 Treaty Oak
- 1303 Cadley Ct
- 19950 Huebner Rd
- 1054 La Tierra
- 1303 Summerfield
- 20531 Cliff Park
- 702 Lorimor Ct
- 20915 Wilderness Oak Unit 2301.1408534
- 20915 Wilderness Oak Unit 3402.1408532
- 20915 Wilderness Oak Unit 4308.1408539
- 20915 Wilderness Oak Unit 6407.1408531
- 20915 Wilderness Oak Unit 9403.1408540
- 20915 Wilderness Oak Unit 1401.1408533
- 20915 Wilderness Oak Unit 9303.1408535
- 20915 Wilderness Oak Unit 9308.1408536
- 20915 Wilderness Oak
- 607 Mello Oak

