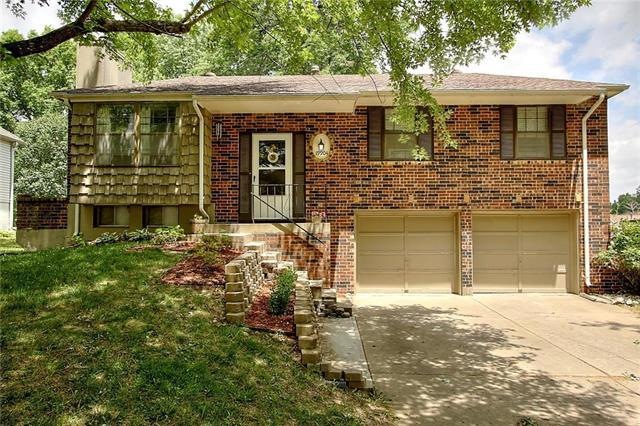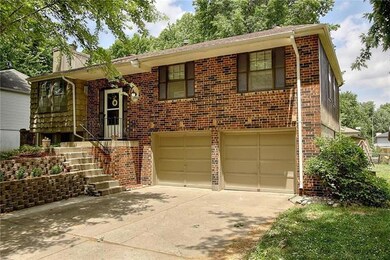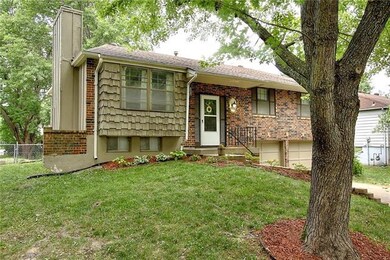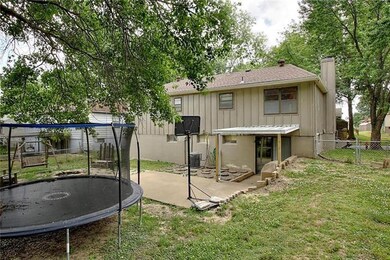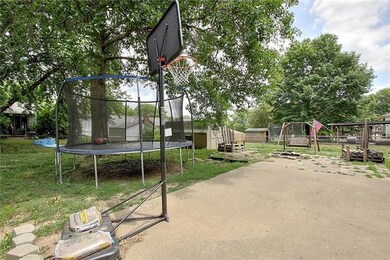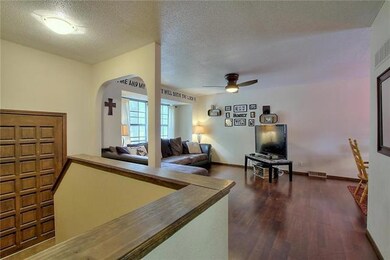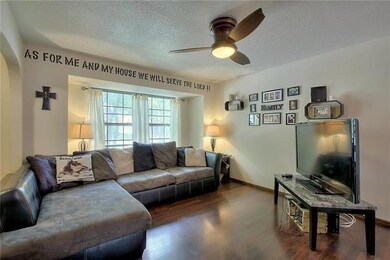
19904 E 14th St N Independence, MO 64056
Ripley NeighborhoodHighlights
- Vaulted Ceiling
- Wood Flooring
- Formal Dining Room
- Traditional Architecture
- Granite Countertops
- Skylights
About This Home
As of November 2024UPDATED! MOVE IN READY! This home has so much new including completely remodeled kitchen, bathroom, wood floors, gutters and roof. You will be impressed with the craftsmanship of work and will have nothing to do but move in! This one won't last long! WORK BEING DONE!!!! The roof and gutters are being replaced. Exterior painting to be completed after fixing siding.
Last Agent to Sell the Property
ReeceNichols - Lees Summit License #2017001615 Listed on: 06/24/2017

Home Details
Home Type
- Single Family
Est. Annual Taxes
- $1,321
Year Built
- Built in 1975
Lot Details
- 7,704 Sq Ft Lot
- Aluminum or Metal Fence
Parking
- 2 Car Attached Garage
Home Design
- Traditional Architecture
- Brick Frame
- Composition Roof
- Shingle Siding
Interior Spaces
- 956 Sq Ft Home
- Wet Bar: All Carpet
- Built-In Features: All Carpet
- Vaulted Ceiling
- Ceiling Fan: All Carpet
- Skylights
- Shades
- Plantation Shutters
- Drapes & Rods
- Formal Dining Room
Kitchen
- Electric Oven or Range
- Dishwasher
- Granite Countertops
- Laminate Countertops
- Disposal
Flooring
- Wood
- Wall to Wall Carpet
- Linoleum
- Laminate
- Stone
- Ceramic Tile
- Luxury Vinyl Plank Tile
- Luxury Vinyl Tile
Bedrooms and Bathrooms
- 3 Bedrooms
- Cedar Closet: All Carpet
- Walk-In Closet: All Carpet
- 2 Full Bathrooms
- Double Vanity
- <<tubWithShowerToken>>
Finished Basement
- Walk-Out Basement
- Garage Access
- Fireplace in Basement
- Laundry in Basement
Outdoor Features
- Enclosed patio or porch
Schools
- Blue Hills Elementary School
- Fort Osage High School
Utilities
- Central Air
- Heating System Uses Natural Gas
Community Details
- Blue Mills Subdivision
Listing and Financial Details
- Exclusions: Ice Maker, Shed,Awning
- Assessor Parcel Number 16-130-02-72-00-0-00-000
Ownership History
Purchase Details
Home Financials for this Owner
Home Financials are based on the most recent Mortgage that was taken out on this home.Purchase Details
Home Financials for this Owner
Home Financials are based on the most recent Mortgage that was taken out on this home.Purchase Details
Home Financials for this Owner
Home Financials are based on the most recent Mortgage that was taken out on this home.Purchase Details
Purchase Details
Similar Homes in Independence, MO
Home Values in the Area
Average Home Value in this Area
Purchase History
| Date | Type | Sale Price | Title Company |
|---|---|---|---|
| Warranty Deed | $219,000 | None Listed On Document | |
| Warranty Deed | $219,000 | None Listed On Document | |
| Warranty Deed | -- | Alpha Title Guaranty Inc | |
| Interfamily Deed Transfer | -- | Alpha Title Guaranty Inc | |
| Warranty Deed | -- | Heart Of America Title & Esc | |
| Warranty Deed | -- | -- | |
| Interfamily Deed Transfer | -- | -- |
Mortgage History
| Date | Status | Loan Amount | Loan Type |
|---|---|---|---|
| Previous Owner | $13,790 | VA | |
| Previous Owner | $132,795 | VA | |
| Previous Owner | $105,700 | New Conventional | |
| Previous Owner | $130,450 | VA | |
| Previous Owner | $111,187 | Fannie Mae Freddie Mac |
Property History
| Date | Event | Price | Change | Sq Ft Price |
|---|---|---|---|---|
| 11/29/2024 11/29/24 | Sold | -- | -- | -- |
| 10/30/2024 10/30/24 | For Sale | $219,000 | +68.5% | $162 / Sq Ft |
| 07/28/2017 07/28/17 | Sold | -- | -- | -- |
| 06/29/2017 06/29/17 | Pending | -- | -- | -- |
| 06/24/2017 06/24/17 | For Sale | $130,000 | -- | $136 / Sq Ft |
Tax History Compared to Growth
Tax History
| Year | Tax Paid | Tax Assessment Tax Assessment Total Assessment is a certain percentage of the fair market value that is determined by local assessors to be the total taxable value of land and additions on the property. | Land | Improvement |
|---|---|---|---|---|
| 2024 | $2,553 | $32,300 | $4,243 | $28,057 |
| 2023 | $2,553 | $32,300 | $4,077 | $28,223 |
| 2022 | $1,549 | $18,620 | $4,389 | $14,231 |
| 2021 | $1,549 | $18,620 | $4,389 | $14,231 |
| 2020 | $1,500 | $17,796 | $4,389 | $13,407 |
| 2019 | $1,486 | $17,796 | $4,389 | $13,407 |
| 2018 | $1,482 | $17,637 | $2,923 | $14,714 |
| 2017 | $1,482 | $17,637 | $2,923 | $14,714 |
| 2016 | $1,324 | $17,195 | $2,793 | $14,402 |
| 2014 | $1,320 | $17,055 | $2,780 | $14,275 |
Agents Affiliated with this Home
-
Roger Long

Seller's Agent in 2024
Roger Long
RE/MAX Premier Properties
(816) 716-4167
2 in this area
41 Total Sales
-
S
Buyer's Agent in 2024
Spencer Lindahl
-
Courtney Redding
C
Seller's Agent in 2017
Courtney Redding
ReeceNichols - Lees Summit
(816) 524-7272
1 in this area
57 Total Sales
-
Kristena Richey
K
Seller Co-Listing Agent in 2017
Kristena Richey
ReeceNichols - Lees Summit
(816) 786-8485
1 in this area
137 Total Sales
Map
Source: Heartland MLS
MLS Number: 2053580
APN: 16-130-02-72-00-0-00-000
- 1348 N Holland Ct
- 1328 N Holland Ct
- 1320 N Holland Ct
- 1316 N Holland Ct
- 1337 N Holland Ct
- 1345 N Holland Ct
- 1506 N Holland Ct
- 19716 E Millhaven St
- 20102 E 14th St N
- 19706 E 14th St N
- 19707 E 14th St N
- 1512 N Blue Mills Rd
- 20204 E 16th St N
- 1308 N Holland Dr
- 19420 E 13th St N
- 20229 E 17th Street Ct N
- 20408 E 15th Terrace N
- 19400 E 13th St N
- 1705 N Jones Ct
- 20308 E 17th Terrace N
