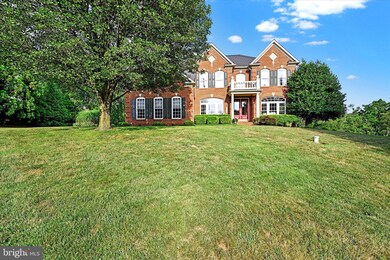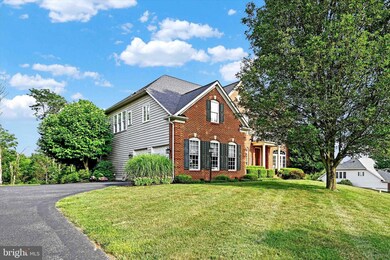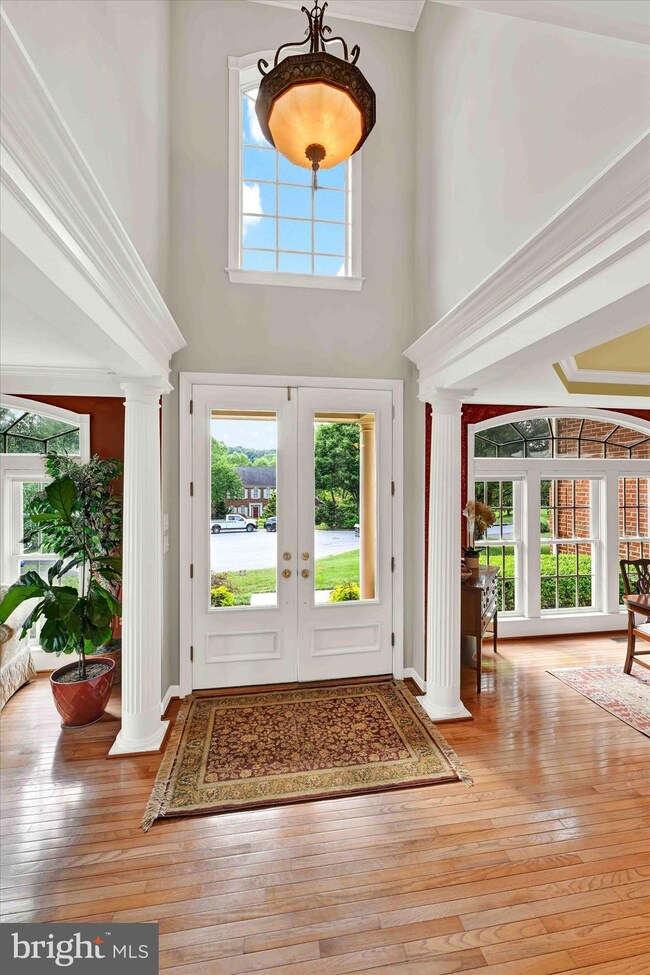
19904 Mikes Way Parkton, MD 21120
Highlights
- Spa
- Eat-In Gourmet Kitchen
- Dual Staircase
- Seventh District Elementary School Rated 9+
- Open Floorplan
- Colonial Architecture
About This Home
As of August 2024Welcome to this stunning 6100+ sq ft Colonial home featuring a beautiful brick front and side entrance garage nestled in the base of a quiet cul-de-sac in the much-desired Cameron Run Development. Upon entrance to the home is an inviting foyer adorned with pillars and a chandelier, saddled by a formal living and dining rooms, a wine bar and access to and office/den, a powder room, a staircase to the upper level, as well as the kitchen and family room. The spacious, two-story family room is the heart of the home, complete with a second staircase to the upper level, a Palladian window, cozy pellet stove and built-ins, perfect for relaxing or entertaining.
This residence boasts an updated eat-in gourmet kitchen with a stylish backsplash, quartz countertops, stainless steel appliances, and a large island, complemented by 42-inch cabinets, gas cooktop and double ovens. The open floor plan flows seamlessly, enhanced by 9-foot ceilings in all rooms, new paint, and new carpet throughout.
The upper-level features 4 spacious bedrooms and 3 full baths, including a luxurious primary suite with a sitting area, an upgraded walk-in closet, and a beautifully appointed primary bath and a 2nd bedroom with its own private bath. An additional full bath and a possible 5th bedroom are in the fully finished basement providing ample space for family and guests.
The expansive lower level offers a large recreation area, a workout area, a full bath, 2 bonus rooms, and a convenient walkout exit to the beautifully landscaped, private yard that backs to trees and forest conservation. Enjoy evenings on the paver patio, complete with a hot tub and gazebo—perfect for entertaining.
Located in the highly sought-after Hereford Zone school district and close to the NCR bike and walking trail, this home is also just minutes from Big Truck Brewery, I-83 and the MD/PA line, making it an ideal spot for both tranquility and accessibility.
Upgrades/Features: Roof (2019); How Water Heater (July 2024); HVAC/A/C are dual zoned; Well tank (2022); Kitchen upgrade (2020- quartz countertops, backsplash, ss refrigerator, gas line installed for new cooktop); pellet stove (2016); washer/dryer/dishwasher (2016); new carpet throughout (June 2024); new paint throughout; upgraded light fixtures and hardware throughout; barn door on 2nd bedroom with private bath (June 2024); upgrades done to all baths on upper level; basement – all new paint and carpet (June 2024); glass shower in primary bath (July 2024); upgraded primary walk-in closet with shelving and paint (July 2024); various room(s) have crown molding, chair rails, and tray ceilings (primary bedroom & dining room); external upgrades include gazebo, extended paver patio, shed, invisible dog fence, lighting and landscaping; …and much more!
Don’t miss your chance to own this exceptional property! Contact us today to schedule your private showing.
Home Details
Home Type
- Single Family
Est. Annual Taxes
- $7,466
Year Built
- Built in 2002
Lot Details
- 1.56 Acre Lot
- Cul-De-Sac
- Property has an invisible fence for dogs
- Electric Fence
- Landscaped
- Extensive Hardscape
- Backs to Trees or Woods
- Property is in excellent condition
HOA Fees
- $38 Monthly HOA Fees
Parking
- 2 Car Direct Access Garage
- 6 Driveway Spaces
- Side Facing Garage
- Garage Door Opener
Home Design
- Colonial Architecture
- Brick Exterior Construction
- Shingle Roof
- Architectural Shingle Roof
- Vinyl Siding
- Active Radon Mitigation
Interior Spaces
- Property has 2 Levels
- Open Floorplan
- Dual Staircase
- Built-In Features
- Chair Railings
- Crown Molding
- Tray Ceiling
- Two Story Ceilings
- Ceiling Fan
- Recessed Lighting
- Palladian Windows
- Sliding Windows
- Sliding Doors
- Six Panel Doors
- Family Room Off Kitchen
- Living Room
- Formal Dining Room
- Den
- Recreation Room
- Bonus Room
Kitchen
- Eat-In Gourmet Kitchen
- Double Oven
- Built-In Range
- Built-In Microwave
- Dishwasher
- Stainless Steel Appliances
- Kitchen Island
- Upgraded Countertops
- Disposal
Flooring
- Wood
- Carpet
- Ceramic Tile
Bedrooms and Bathrooms
- 4 Bedrooms
- En-Suite Bathroom
- Walk-In Closet
- Whirlpool Bathtub
Laundry
- Laundry on main level
- Dryer
- Washer
Finished Basement
- Basement Fills Entire Space Under The House
- Walk-Up Access
- Exterior Basement Entry
Outdoor Features
- Spa
- Patio
- Exterior Lighting
- Gazebo
- Shed
Utilities
- Forced Air Zoned Heating and Cooling System
- Heat Pump System
- Back Up Gas Heat Pump System
- Pellet Stove burns compressed wood to generate heat
- Heating System Powered By Owned Propane
- Vented Exhaust Fan
- Programmable Thermostat
- Water Treatment System
- 60 Gallon+ Propane Water Heater
- Well
- Private Sewer
Community Details
- Tidewater Management HOA
- Piereman Subdivision
Listing and Financial Details
- Tax Lot 6
- Assessor Parcel Number 04072400000348
Ownership History
Purchase Details
Home Financials for this Owner
Home Financials are based on the most recent Mortgage that was taken out on this home.Purchase Details
Home Financials for this Owner
Home Financials are based on the most recent Mortgage that was taken out on this home.Purchase Details
Purchase Details
Purchase Details
Map
Similar Homes in Parkton, MD
Home Values in the Area
Average Home Value in this Area
Purchase History
| Date | Type | Sale Price | Title Company |
|---|---|---|---|
| Deed | $900,000 | Black Oak Title | |
| Deed | $585,000 | Chicago Title Insurance Co | |
| Deed | $588,000 | Sage Title Group Llc | |
| Deed | $527,435 | -- | |
| Deed | $125,000 | -- |
Mortgage History
| Date | Status | Loan Amount | Loan Type |
|---|---|---|---|
| Previous Owner | $60,000 | New Conventional | |
| Previous Owner | $415,000 | New Conventional | |
| Previous Owner | $50,955 | Credit Line Revolving | |
| Previous Owner | $75,000 | Credit Line Revolving | |
| Previous Owner | $417,000 | Adjustable Rate Mortgage/ARM | |
| Previous Owner | $335,000 | Adjustable Rate Mortgage/ARM | |
| Previous Owner | $70,000 | Credit Line Revolving | |
| Previous Owner | $592,000 | Adjustable Rate Mortgage/ARM |
Property History
| Date | Event | Price | Change | Sq Ft Price |
|---|---|---|---|---|
| 08/23/2024 08/23/24 | Sold | $900,000 | +2.9% | $146 / Sq Ft |
| 07/27/2024 07/27/24 | Pending | -- | -- | -- |
| 07/25/2024 07/25/24 | For Sale | $874,900 | +49.6% | $142 / Sq Ft |
| 09/18/2014 09/18/14 | Sold | $585,000 | -8.6% | $95 / Sq Ft |
| 08/02/2014 08/02/14 | Pending | -- | -- | -- |
| 01/06/2014 01/06/14 | For Sale | $640,000 | -- | $104 / Sq Ft |
Tax History
| Year | Tax Paid | Tax Assessment Tax Assessment Total Assessment is a certain percentage of the fair market value that is determined by local assessors to be the total taxable value of land and additions on the property. | Land | Improvement |
|---|---|---|---|---|
| 2024 | $7,767 | $641,767 | $0 | $0 |
| 2023 | $3,752 | $616,033 | $0 | $0 |
| 2022 | $7,150 | $590,300 | $142,500 | $447,800 |
| 2021 | $7,148 | $587,567 | $0 | $0 |
| 2020 | $7,148 | $584,833 | $0 | $0 |
| 2019 | $7,115 | $582,100 | $142,500 | $439,600 |
| 2018 | $7,025 | $574,700 | $0 | $0 |
| 2017 | $6,873 | $567,300 | $0 | $0 |
| 2016 | $6,312 | $559,900 | $0 | $0 |
| 2015 | $6,312 | $547,633 | $0 | $0 |
| 2014 | $6,312 | $535,367 | $0 | $0 |
Source: Bright MLS
MLS Number: MDBC2101998
APN: 07-2400000348
- 19905 Mikes Way
- 227 Bentley Rd
- 34 Edelweiss Way
- 934 Zenith Dr
- 705 Jaclyn Cir
- 21015 York Rd
- 1 Farm Meadow Ct Unit DEVONSHIRE
- 5 Farm Meadow Ct Unit HAWTHORNE
- 14 Farm Meadow Ct Unit NOTTINGHAM
- 1521 Stablersville Rd
- 8 Jordan Mill Ct
- 1507 Freeland Rd
- 117 Graystone Farm Rd
- 20416 Old York Rd
- 118 Graystone Farm Rd
- 19531 Middletown Rd
- 19634 Graystone Rd
- 1715 Walker Rd
- 9 Hedricks Ct
- 606 Freeland Rd






