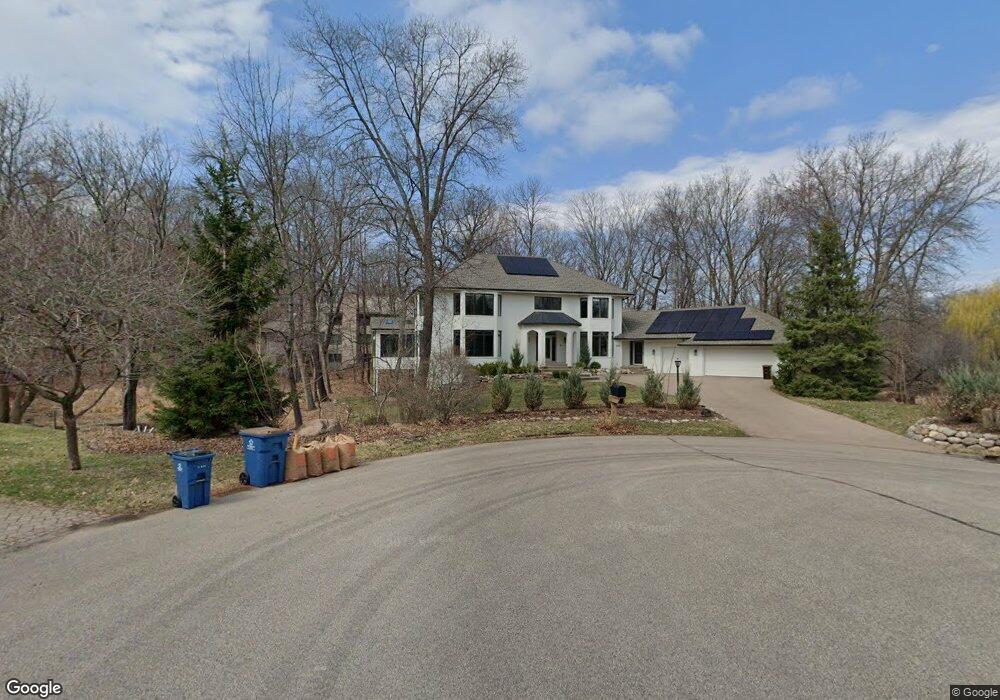19905 Andover Place Excelsior, MN 55331
Estimated Value: $1,727,000 - $2,108,000
4
Beds
4
Baths
5,524
Sq Ft
$348/Sq Ft
Est. Value
About This Home
This home is located at 19905 Andover Place, Excelsior, MN 55331 and is currently estimated at $1,921,527, approximately $347 per square foot. 19905 Andover Place is a home located in Hennepin County with nearby schools including Deephaven Elementary School, Minnetonka East Middle School, and Minnetonka Senior High School.
Ownership History
Date
Name
Owned For
Owner Type
Purchase Details
Closed on
Jul 22, 2022
Sold by
Isaacson David and Isaacson Erica
Bought by
Boers Aaron and Garbowicz Amy
Current Estimated Value
Home Financials for this Owner
Home Financials are based on the most recent Mortgage that was taken out on this home.
Original Mortgage
$1,210,000
Outstanding Balance
$1,152,562
Interest Rate
5.23%
Mortgage Type
New Conventional
Estimated Equity
$768,965
Purchase Details
Closed on
Jul 8, 2022
Sold by
Isaacson David J and Isaacson Erica M
Bought by
Boers Aaron Michael and Garbowicz Amy J
Home Financials for this Owner
Home Financials are based on the most recent Mortgage that was taken out on this home.
Original Mortgage
$1,210,000
Outstanding Balance
$1,152,562
Interest Rate
5.23%
Mortgage Type
New Conventional
Estimated Equity
$768,965
Purchase Details
Closed on
Aug 27, 2020
Sold by
Sliwicki Lauryn T and Sliwicki Shane M
Bought by
Isaacson Erica M and Isaacson David J
Purchase Details
Closed on
Nov 27, 2017
Sold by
Ross Robert G and Ross Barbara Nye
Bought by
Sliwicki Shane M and Sliwicki Lauryn T
Home Financials for this Owner
Home Financials are based on the most recent Mortgage that was taken out on this home.
Original Mortgage
$793,500
Interest Rate
3.88%
Mortgage Type
New Conventional
Purchase Details
Closed on
Dec 17, 2013
Sold by
Ross Barbara Nye and Ross Robert G
Bought by
Ross Barbara Nye and Ross Robert G
Create a Home Valuation Report for This Property
The Home Valuation Report is an in-depth analysis detailing your home's value as well as a comparison with similar homes in the area
Home Values in the Area
Average Home Value in this Area
Purchase History
| Date | Buyer | Sale Price | Title Company |
|---|---|---|---|
| Boers Aaron | $1,512,500 | -- | |
| Boers Aaron Michael | $1,512,500 | Watermark Title | |
| Isaacson Erica M | $1,248,500 | Watermark Title Agency | |
| Sliwicki Shane M | $793,500 | Watermark Title Agency Llc | |
| Ross Barbara Nye | -- | None Available |
Source: Public Records
Mortgage History
| Date | Status | Borrower | Loan Amount |
|---|---|---|---|
| Open | Boers Aaron Michael | $1,210,000 | |
| Previous Owner | Sliwicki Shane M | $793,500 |
Source: Public Records
Tax History Compared to Growth
Tax History
| Year | Tax Paid | Tax Assessment Tax Assessment Total Assessment is a certain percentage of the fair market value that is determined by local assessors to be the total taxable value of land and additions on the property. | Land | Improvement |
|---|---|---|---|---|
| 2024 | $20,108 | $1,613,600 | $427,200 | $1,186,400 |
| 2023 | $18,334 | $1,547,600 | $364,800 | $1,182,800 |
| 2022 | $14,846 | $1,429,000 | $365,000 | $1,064,000 |
| 2021 | $10,155 | $1,143,000 | $269,000 | $874,000 |
| 2020 | $10,423 | $806,000 | $245,000 | $561,000 |
| 2019 | $10,308 | $796,000 | $237,000 | $559,000 |
| 2018 | $9,945 | $792,000 | $237,000 | $555,000 |
| 2017 | $9,998 | $760,000 | $216,000 | $544,000 |
| 2016 | $10,837 | $803,000 | $216,000 | $587,000 |
| 2015 | $10,369 | $765,000 | $178,000 | $587,000 |
| 2014 | -- | $698,000 | $154,000 | $544,000 |
Source: Public Records
Map
Nearby Homes
- 19875 Andover Place
- 19900 Cottagewood Rd
- 4667 Bayswater Rd
- 20405 Linden Rd
- 20555 Linden Rd
- 20390 Linwood Rd
- 20565 Linden Rd
- 20025 Manor Rd
- 12803 Woodhaven Place
- 20450 Linwood Rd
- 19700 Hillside St
- 12806 Woodhaven Place
- 12802 Woodhaven Place
- 12815 Woodhaven Place
- 19635 Hillside St
- 20715 Linwood Rd
- 20060 Vine St
- 20355 Lakeview Ave
- 20100 Lakeview Ave
- 4760 Vine Hill Rd
- 19900 19900 Andover-Place-
- 19900 19900 Andover Place
- 19900 Andover Place
- 4625 Saint James Gate
- 19885 19885 Andover Place
- 19885 Andover Place
- 19890 Andover Place
- 4640 4640 Old Kent Rd
- 4640 Old Kent Rd
- 19880 Andover Place
- 4630 Old Kent Rd
- 4635 Saint James Gate
- 4630 Saint James Gate
- 19870 Andover Place
- 4640 4640 Saint James Gate
- 4640 Saint James Gate
- 4635 Old Kent Rd
- 4655 Old Kent Rd
- 4650 Saint James Gate
- 4660 Saint James Gate
