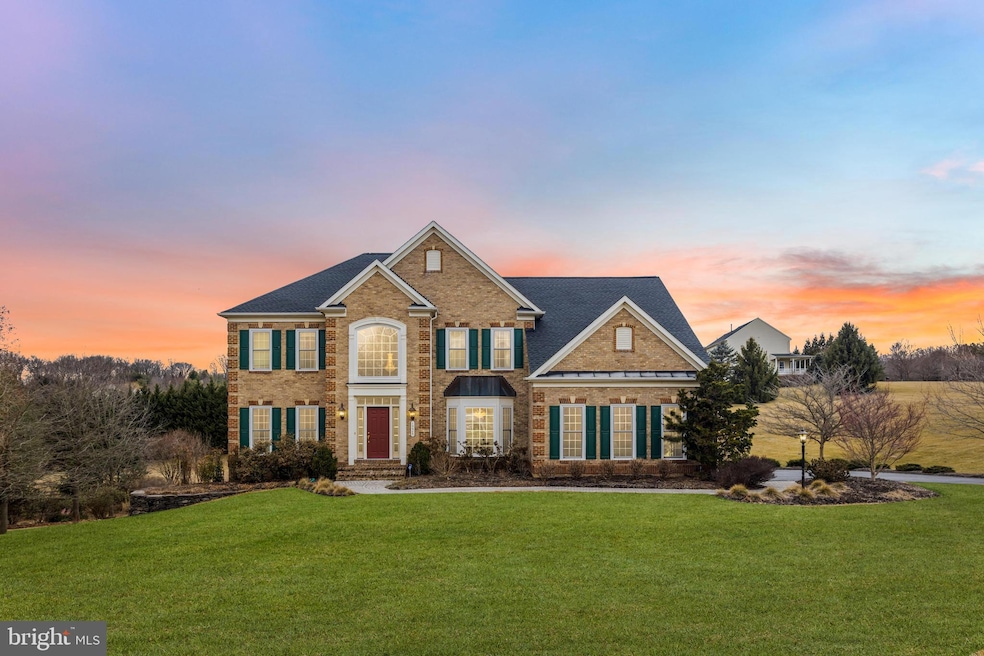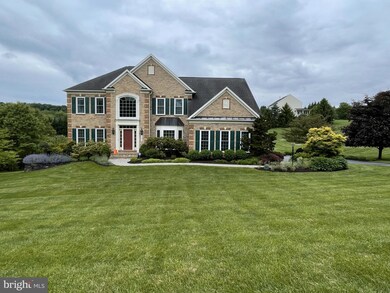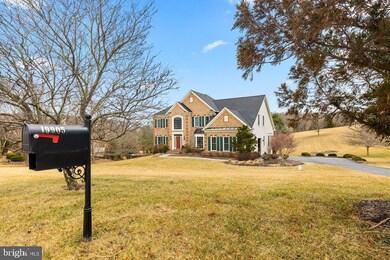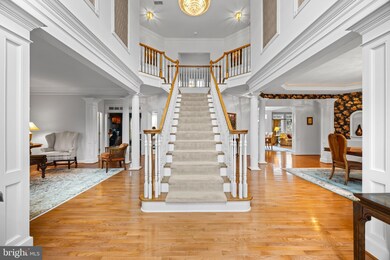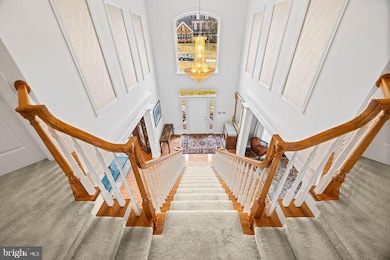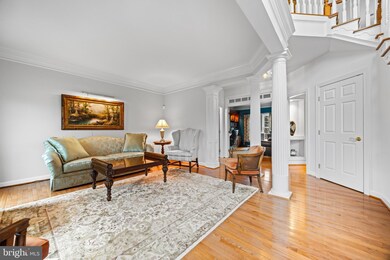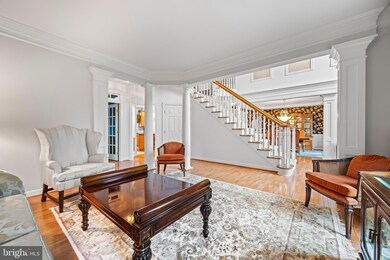
19905 Mikes Way Parkton, MD 21120
Estimated payment $5,599/month
Highlights
- Home Theater
- Colonial Architecture
- Bonus Room
- Seventh District Elementary School Rated 9+
- 1 Fireplace
- Den
About This Home
Welcome to this stunning Colonial home in Cameron Run, where impeccable craftsmanship meets timeless design. Nestled in the highly sought-after Hereford Zone, this exquisite NV Homes Hyde Park model showcases an elegant brick-front exterior, soaring 9-foot ceilings, and an abundance of natural light streaming through newly updated windows.
Step inside to a grand two-story foyer, illuminated by a dazzling chandelier separates the formal living and dining rooms. At the heart of the home is an expansive two-story family room, complemented by a second staircase to the upper level, making it the perfect space for both relaxation and entertaining. The gourmet eat-in kitchen features stainless steel appliances, a large island, gas cooktop, and double ovens. A spacious home office, complete with a custom built-in wall unit, is conveniently located off the kitchen, providing a perfect work-from-home setup. Throughout the home, rich hardwood flooring, plush carpeting, custom crown molding, chair rails, and tray ceilings add a touch of sophistication.
The upper level offers four generously sized bedrooms and three full baths, including a luxurious primary suite with a sitting area and updated spa-like bath. A second bedroom with a private bath and a Jack-and-Jill bath shared by the third and fourth bedrooms complete this exceptional living space.
The finished lower level is designed for entertainment, boasting a spacious recreation area with a wet bar, a media room, a Bonus Room, and a full bath—ideal for hosting guests or enjoying movie nights.
Set on a beautifully landscaped private lot adjacent to a neighborhood common space, this home offers the perfect balance of tranquility and accessibility. Located just minutes from I-83 and York Road, with easy access to the MD/PA line and NCR bike and walking trail, you’ll enjoy both convenience and serene surroundings.
Recent upgrades include a new roof (2024), septic pump (2024), new windows and doors (2020), and updated kitchen appliances (5 years old). Additional features include dual-zoned HVAC (5 & 8 years old), updated lighting fixtures and hardware, an oversized garage, and a spacious first-floor laundry room.
Don’t miss the opportunity to call this extraordinary home yours! Contact us today to schedule your private tour.
Home Details
Home Type
- Single Family
Est. Annual Taxes
- $7,921
Year Built
- Built in 2003
Lot Details
- 1.05 Acre Lot
HOA Fees
- $30 Monthly HOA Fees
Parking
- 2 Car Attached Garage
- Side Facing Garage
Home Design
- Colonial Architecture
- Brick Exterior Construction
- Permanent Foundation
- Vinyl Siding
Interior Spaces
- Property has 2 Levels
- 1 Fireplace
- Family Room
- Living Room
- Dining Room
- Home Theater
- Den
- Bonus Room
- Storage Room
- Laundry Room
- Home Security System
- Finished Basement
Bedrooms and Bathrooms
- 4 Bedrooms
- En-Suite Primary Bedroom
Schools
- Seventh District Elementary School
- Hereford Middle School
- Hereford High School
Utilities
- Forced Air Heating and Cooling System
- Heating System Powered By Owned Propane
- Well
- Propane Water Heater
- Septic Tank
Community Details
- Cameron Run HOA
- Cameron Run Subdivision
- Property Manager
Listing and Financial Details
- Tax Lot 11
- Assessor Parcel Number 04072400000353
Map
Home Values in the Area
Average Home Value in this Area
Tax History
| Year | Tax Paid | Tax Assessment Tax Assessment Total Assessment is a certain percentage of the fair market value that is determined by local assessors to be the total taxable value of land and additions on the property. | Land | Improvement |
|---|---|---|---|---|
| 2024 | $7,945 | $653,567 | $0 | $0 |
| 2023 | $3,830 | $627,133 | $0 | $0 |
| 2022 | $7,274 | $600,700 | $135,600 | $465,100 |
| 2021 | $7,076 | $597,867 | $0 | $0 |
| 2020 | $7,272 | $595,033 | $0 | $0 |
| 2019 | $7,177 | $592,200 | $135,600 | $456,600 |
| 2018 | $7,079 | $584,467 | $0 | $0 |
| 2017 | $6,911 | $576,733 | $0 | $0 |
| 2016 | $6,575 | $569,000 | $0 | $0 |
| 2015 | $6,575 | $561,000 | $0 | $0 |
| 2014 | $6,575 | $553,000 | $0 | $0 |
Property History
| Date | Event | Price | Change | Sq Ft Price |
|---|---|---|---|---|
| 03/15/2025 03/15/25 | Pending | -- | -- | -- |
Purchase History
| Date | Type | Sale Price | Title Company |
|---|---|---|---|
| Interfamily Deed Transfer | -- | None Available | |
| Deed | $520,852 | -- |
Mortgage History
| Date | Status | Loan Amount | Loan Type |
|---|---|---|---|
| Open | $260,000 | Adjustable Rate Mortgage/ARM | |
| Closed | $50,000 | Commercial | |
| Closed | $240,000 | New Conventional | |
| Closed | $260,000 | New Conventional | |
| Closed | $290,000 | Stand Alone Second | |
| Closed | $50,000 | Credit Line Revolving |
Similar Homes in Parkton, MD
Source: Bright MLS
MLS Number: MDBC2118542
APN: 07-2400000353
- 227 Bentley Rd
- 34 Edelweiss Way
- 934 Zenith Dr
- 705 Jaclyn Cir
- 21015 York Rd
- 1 Farm Meadow Ct Unit DEVONSHIRE
- 5 Farm Meadow Ct Unit HAWTHORNE
- 14 Farm Meadow Ct Unit NOTTINGHAM
- 1521 Stablersville Rd
- 1507 Freeland Rd
- 8 Jordan Mill Ct
- 20416 Old York Rd
- 117 Graystone Farm Rd
- 19531 Middletown Rd
- 118 Graystone Farm Rd
- 1715 Walker Rd
- 19634 Graystone Rd
- 9 Hedricks Ct
- 606 Freeland Rd
- 1633 Freeland Rd
