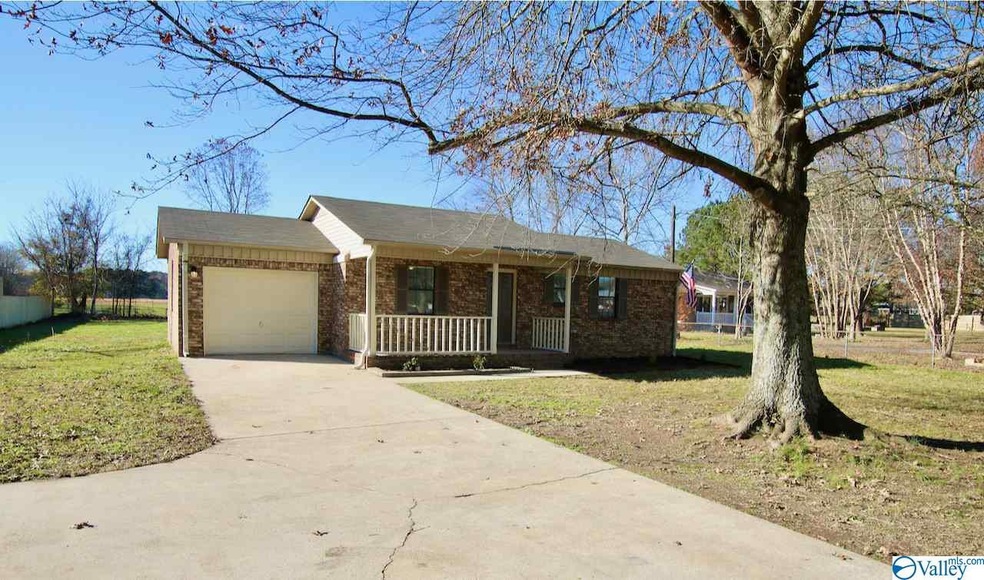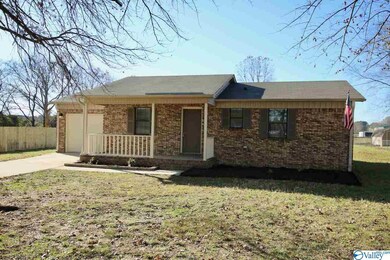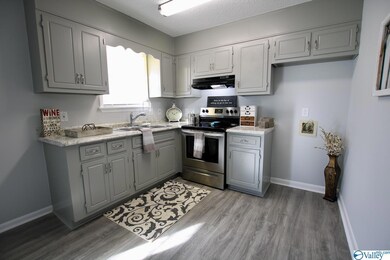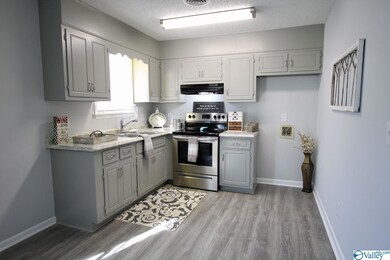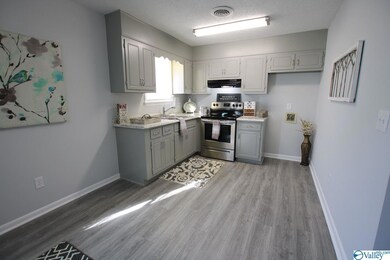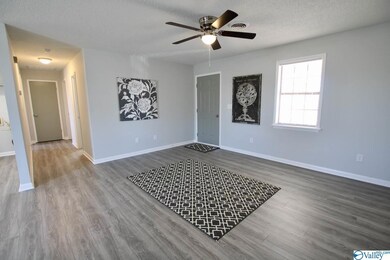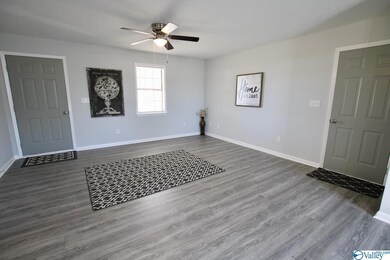
19907 Alabama 127 Athens, AL 35614
Cartwright NeighborhoodAbout This Home
As of January 2021Cute as a button! You'll love the low-maintenance this home offers with its brick exterior and big yard, but that's just the start. The home has a new roof, recently serviced HVAC, and new exterior doors. Inside, the home has the features you are looking for: fresh paint in a modern, neutral color with new flooring throughout- laminate in common areas and carpet in the bedrooms. Other new upgrades include kitchen countertops; bath vanity; plumbing fixtures, lighting, and other hardware in a brushed-nickel finish; and a freshly painted garage (including floor). This one won't last! Call today before it is gone!
Last Agent to Sell the Property
Southern Elite Realty HSV License #52708 Listed on: 12/11/2020
Home Details
Home Type
- Single Family
Est. Annual Taxes
- $384
Year Built
- Built in 1989
Lot Details
- 0.6 Acre Lot
- Lot Dimensions are 100 x 265
Interior Spaces
- 912 Sq Ft Home
- Property has 1 Level
- Crawl Space
- Oven or Range
Bedrooms and Bathrooms
- 2 Bedrooms
- 1 Full Bathroom
Schools
- Elkmont Elementary School
- Elkmont High School
Utilities
- Central Heating and Cooling System
- Septic Tank
Community Details
- No Home Owners Association
- Sewell Acres Subdivision
Listing and Financial Details
- Tax Lot 11
- Assessor Parcel Number 0709290001004009
Ownership History
Purchase Details
Home Financials for this Owner
Home Financials are based on the most recent Mortgage that was taken out on this home.Purchase Details
Home Financials for this Owner
Home Financials are based on the most recent Mortgage that was taken out on this home.Similar Homes in the area
Home Values in the Area
Average Home Value in this Area
Purchase History
| Date | Type | Sale Price | Title Company |
|---|---|---|---|
| Deed | $125,000 | None Available | |
| Quit Claim Deed | $67,493 | None Available |
Mortgage History
| Date | Status | Loan Amount | Loan Type |
|---|---|---|---|
| Open | $121,250 | New Conventional |
Property History
| Date | Event | Price | Change | Sq Ft Price |
|---|---|---|---|---|
| 05/02/2021 05/02/21 | Off Market | $125,000 | -- | -- |
| 02/10/2021 02/10/21 | Off Market | $67,493 | -- | -- |
| 01/29/2021 01/29/21 | Sold | $125,000 | 0.0% | $137 / Sq Ft |
| 12/18/2020 12/18/20 | Pending | -- | -- | -- |
| 12/11/2020 12/11/20 | Price Changed | $125,000 | +0.8% | $137 / Sq Ft |
| 12/11/2020 12/11/20 | For Sale | $124,000 | +83.7% | $136 / Sq Ft |
| 11/12/2020 11/12/20 | Sold | $67,493 | +23.8% | $74 / Sq Ft |
| 10/22/2020 10/22/20 | Pending | -- | -- | -- |
| 10/14/2020 10/14/20 | For Sale | $54,500 | -- | $60 / Sq Ft |
Tax History Compared to Growth
Tax History
| Year | Tax Paid | Tax Assessment Tax Assessment Total Assessment is a certain percentage of the fair market value that is determined by local assessors to be the total taxable value of land and additions on the property. | Land | Improvement |
|---|---|---|---|---|
| 2024 | $384 | $14,580 | $0 | $0 |
| 2023 | $414 | $13,060 | $0 | $0 |
| 2022 | $324 | $11,580 | $0 | $0 |
| 2021 | $628 | $19,920 | $0 | $0 |
| 2020 | $617 | $19,580 | $0 | $0 |
| 2019 | $30 | $8,700 | $0 | $0 |
| 2018 | $30 | $6,540 | $0 | $0 |
| 2017 | $30 | $6,540 | $0 | $0 |
| 2016 | $30 | $65,200 | $0 | $0 |
| 2015 | $30 | $6,540 | $0 | $0 |
| 2014 | $30 | $0 | $0 | $0 |
Agents Affiliated with this Home
-
Craig Buchanan

Seller's Agent in 2021
Craig Buchanan
Southern Elite Realty HSV
(256) 797-1999
2 in this area
203 Total Sales
-
Wanda Gunter

Buyer's Agent in 2021
Wanda Gunter
RE/MAX
(256) 777-8469
2 in this area
32 Total Sales
-
Pat Carter

Seller's Agent in 2020
Pat Carter
Weichert Realtors The Space Place
(256) 714-2392
1 in this area
26 Total Sales
Map
Source: ValleyMLS.com
MLS Number: 1771060
APN: 07-09-29-0-001-004.009
- 19391 Sugar Hill Ln
- 19259 Runway St
- 20707 Alabama 127
- 20685 Piney Chapel Rd
- 24 Acres Sewell Rd
- 20078 Dugger Rd
- 20158 Dugger Rd
- 20118 Dugger Rd
- 20176 Dugger Rd
- 20066 Dugger Rd
- 20084 Dugger Rd
- 20104 Dugger Rd
- 20122 Dugger Rd
- 20138 Dugger Rd
- 20166 Dugger Rd
- 20210 Dugger Rd
- 20194 Dugger Rd
- TRACT 12 Edgewood Rd
- TRACT 16 Edgewood Rd
- TRACT 15 Edgewood Rd
