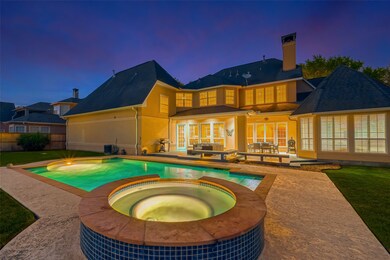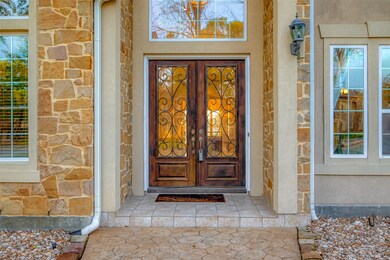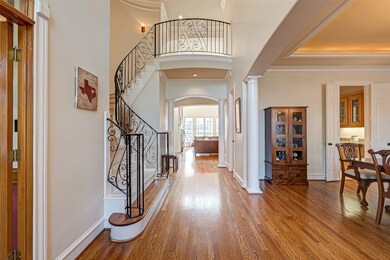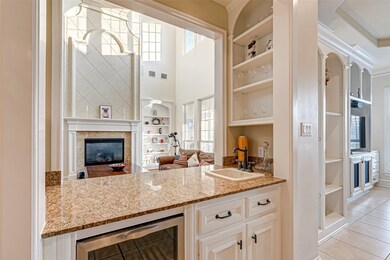
19907 Westside Forest Dr Houston, TX 77094
Highlights
- Parking available for a boat
- Property fronts a bayou
- Home Theater
- Hazel S. Pattison Elementary School Rated A
- Greenhouse
- Gunite Pool
About This Home
As of April 2023Beautiful stone/stucco custom home in small gated NH w/mature trees. Impressive grand foyer w/high ceilings & sweeping staircase. Multiple living areas: formal living rm w/cozy fireplace, family rm off the kitchen, study - perfect for hm office & large game room up. Gourmet kitchen features top-of-the-line appliances, custom cabinetry, breakfast bar & center island with bar that opens to family rm. Pamper yourself in the mstr suite featuring luxurious bath w/fireplace large jetted tub, separate shower & dual vanities. Second suite down for guests w/en-suite bath. Upstairs: 4 more spacious bedrooms, plus flex room plus extra large game/media rm w/enough space to accommodate a full size pool table plus a full-size theater area. The backyard is an oasis w/putting green, raised spa & sparkling pool, perfect for relaxing & enjoying the warm Texas weather. The outdoor living area is complete w/covered patio & plenty of space for outdoor dining & entertaining. Hurry - won't last!
Last Agent to Sell the Property
PMA Real Estate Services, Inc. License #0382604 Listed on: 03/14/2023
Home Details
Home Type
- Single Family
Est. Annual Taxes
- $23,401
Year Built
- Built in 2004
Lot Details
- 0.39 Acre Lot
- Lot Dimensions are 99 x 165
- Property fronts a bayou
- Adjacent to Greenbelt
- Cul-De-Sac
- East Facing Home
- Sprinkler System
- Back Yard Fenced and Side Yard
HOA Fees
- $192 Monthly HOA Fees
Parking
- 3 Car Attached Garage
- Driveway
- Additional Parking
- Parking available for a boat
Home Design
- Traditional Architecture
- Mediterranean Architecture
- Slab Foundation
- Composition Roof
- Stone Siding
- Radiant Barrier
- Stucco
Interior Spaces
- 6,211 Sq Ft Home
- 2-Story Property
- Wet Bar
- Dual Staircase
- Crown Molding
- High Ceiling
- 2 Fireplaces
- Free Standing Fireplace
- Gas Fireplace
- Insulated Doors
- Formal Entry
- Family Room Off Kitchen
- Living Room
- Breakfast Room
- Dining Room
- Home Theater
- Home Office
- Library
- Game Room
- Utility Room
- Washer and Gas Dryer Hookup
- Water Views
Kitchen
- Breakfast Bar
- Butlers Pantry
- Double Oven
- Gas Oven
- Gas Cooktop
- Microwave
- Dishwasher
- Kitchen Island
- Granite Countertops
- Disposal
Flooring
- Engineered Wood
- Carpet
- Tile
Bedrooms and Bathrooms
- 6 Bedrooms
- En-Suite Primary Bedroom
- Maid or Guest Quarters
- Double Vanity
- Single Vanity
- Bidet
- Hydromassage or Jetted Bathtub
- Bathtub with Shower
- Hollywood Bathroom
- Separate Shower
Home Security
- Security System Owned
- Security Gate
- Fire and Smoke Detector
Eco-Friendly Details
- Energy-Efficient Windows with Low Emissivity
- Energy-Efficient Exposure or Shade
- Energy-Efficient HVAC
- Energy-Efficient Insulation
- Energy-Efficient Doors
- Energy-Efficient Thermostat
- Ventilation
Pool
- Gunite Pool
- Spa
Outdoor Features
- Balcony
- Deck
- Covered patio or porch
- Greenhouse
Schools
- Pattison Elementary School
- Mcmeans Junior High School
- Taylor High School
Utilities
- Forced Air Zoned Heating and Cooling System
- Heating System Uses Gas
Listing and Financial Details
- Exclusions: Call for list
Community Details
Overview
- Association fees include ground maintenance
- Sterling Association Services Association, Phone Number (832) 678-4500
- Built by West Side Homes
- West Side Forest Subdivision
- Greenbelt
Recreation
- Community Pool
Security
- Controlled Access
- Gated Community
Ownership History
Purchase Details
Home Financials for this Owner
Home Financials are based on the most recent Mortgage that was taken out on this home.Purchase Details
Home Financials for this Owner
Home Financials are based on the most recent Mortgage that was taken out on this home.Purchase Details
Home Financials for this Owner
Home Financials are based on the most recent Mortgage that was taken out on this home.Purchase Details
Home Financials for this Owner
Home Financials are based on the most recent Mortgage that was taken out on this home.Similar Homes in the area
Home Values in the Area
Average Home Value in this Area
Purchase History
| Date | Type | Sale Price | Title Company |
|---|---|---|---|
| Warranty Deed | -- | None Listed On Document | |
| Vendors Lien | -- | None Available | |
| Warranty Deed | -- | None Available | |
| Vendors Lien | -- | First American Title |
Mortgage History
| Date | Status | Loan Amount | Loan Type |
|---|---|---|---|
| Previous Owner | $980,000 | Adjustable Rate Mortgage/ARM | |
| Previous Owner | $500,000 | Future Advance Clause Open End Mortgage | |
| Previous Owner | $417,000 | Adjustable Rate Mortgage/ARM | |
| Previous Owner | $100,000 | Credit Line Revolving | |
| Previous Owner | $425,000 | Fannie Mae Freddie Mac |
Property History
| Date | Event | Price | Change | Sq Ft Price |
|---|---|---|---|---|
| 05/28/2025 05/28/25 | For Sale | $1,575,000 | +21.2% | $254 / Sq Ft |
| 04/26/2023 04/26/23 | Sold | -- | -- | -- |
| 04/12/2023 04/12/23 | Pending | -- | -- | -- |
| 03/14/2023 03/14/23 | For Sale | $1,300,000 | -- | $209 / Sq Ft |
Tax History Compared to Growth
Tax History
| Year | Tax Paid | Tax Assessment Tax Assessment Total Assessment is a certain percentage of the fair market value that is determined by local assessors to be the total taxable value of land and additions on the property. | Land | Improvement |
|---|---|---|---|---|
| 2024 | $21,384 | $1,180,879 | $180,970 | $999,909 |
| 2023 | $21,384 | $1,480,399 | $180,970 | $1,299,429 |
| 2022 | $23,401 | $1,101,384 | $167,284 | $934,100 |
| 2021 | $25,688 | $1,145,615 | $167,284 | $978,331 |
| 2020 | $26,122 | $1,099,953 | $152,076 | $947,877 |
| 2019 | $27,582 | $1,120,430 | $152,076 | $968,354 |
| 2018 | $24,618 | $1,176,500 | $152,076 | $1,024,424 |
| 2017 | $28,963 | $1,176,500 | $152,076 | $1,024,424 |
| 2016 | $25,467 | $1,034,511 | $127,744 | $906,767 |
| 2015 | $20,622 | $1,034,511 | $127,744 | $906,767 |
| 2014 | $20,622 | $0 | $0 | $0 |
Agents Affiliated with this Home
-
Jamie McMartin

Seller's Agent in 2025
Jamie McMartin
Compass RE Texas, LLC - Katy
(281) 961-5161
1,640 Total Sales
-
Rick Dittemore

Seller's Agent in 2023
Rick Dittemore
PMA Real Estate Services, Inc.
(832) 788-4123
71 Total Sales
-
Cameron Namazi

Buyer's Agent in 2023
Cameron Namazi
Summit Realty & Associates LLC
(713) 545-3936
255 Total Sales
Map
Source: Houston Association of REALTORS®
MLS Number: 9187290
APN: 1194850010016
- 1647 Kelliwood Oaks Dr
- 20011 Polly Creek Way
- 19702 Heatherwood Park Cir
- 1706 Parklake Village
- 1602 Kelliwood Oaks Dr
- 1626 Kings Castle Dr
- 1522 S Fry Rd
- 20234 Brondesbury Dr
- 2323 Baker Rd
- 20202 Amberlight Ln
- 1503 Kelliwood Oaks Dr
- 19827 Timberwind Ln
- 20307 Amberlight Ln
- 1422 Shillington Dr
- 1406 S Fry Rd
- 2003 Highland Bay Ct
- 19507 Laurel Park Ln
- 1438 Crescent Green Dr
- 1406 Rustic Knolls Dr
- 20002 Meadow Arbor Ct






