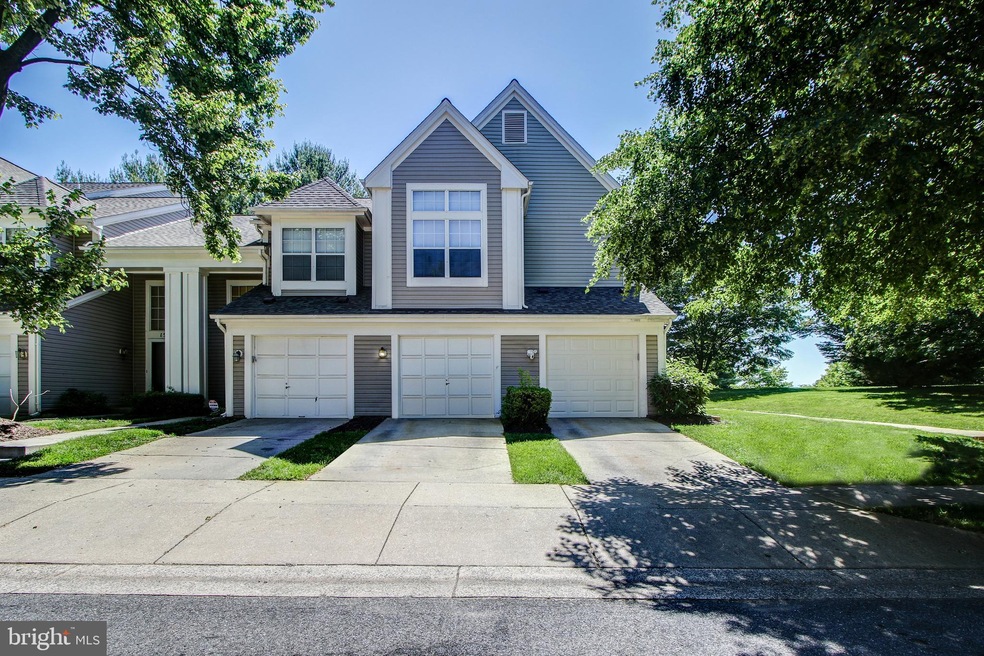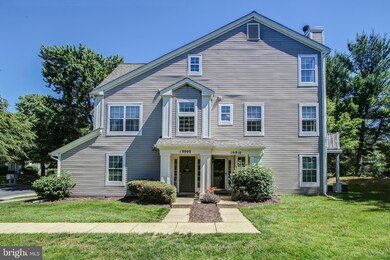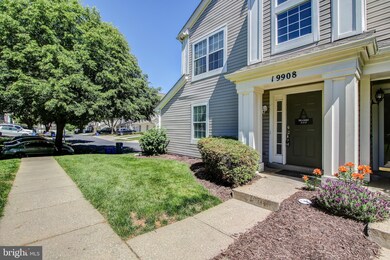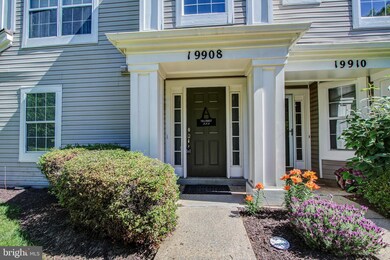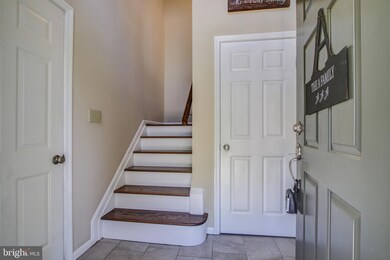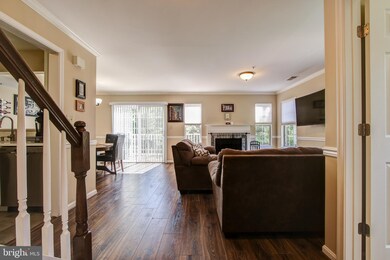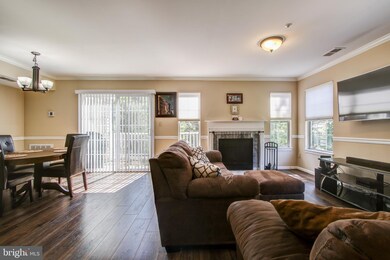
19908 Gateshead Cir Germantown, MD 20876
Highlights
- Gourmet Kitchen
- Open Floorplan
- Two Story Ceilings
- View of Trees or Woods
- Colonial Architecture
- Furnished
About This Home
As of November 2024Incredible, Renovated, Light & Bright End Unit Townhome Featuring Open Concept Living, Upgraded Kitchen and Bath, Spacious Bedrooms, 1 Car Garage, Deck, and Located Minutes to Shopping, Grocery, Restaurants and 270/355. Entry Level features 2 Story Foyer, Garage, and Hardwood Stairs Leading to Main Level. Main Level features Wide-Plank Designer Floors, White-on-White Kitchen with Modern Shaker Cabinetry, Quartz Counters, Upgraded Stainless Steel Appliances including French-Door Refrigerator, Tall Tub Dishwasher, Flat Surface Range and Over the Range Microwave, Subway Tile Backsplash, Large Format Ceramic Tile and Pantry Cabinet. Separate Dining Room and Living Room with Wood-Burning Fireplace Lead to Private Deck Overlooking Trees. Hardwood Steps Lead to Upper Level. Upper Level features 2 Spacious Master Suites. 1st Master Suite includes Vaulted Ceiling, His and Hers Closet, and Updated Contemporary Bath with Quartz Counters. 2nd Master Suite Features 3 Windows for Additional Light, Spacious Closet, and Updated Bath with Dual Vanity, Quartz Counters and Modern Tile. Laundry is on Bedroom Level! Recent Updates include Roof (2018), A/C (2018), Redone Deck (2019), Replaces Vinyl Garage Door (2 weeks ago!), Garage Opener (2017), Water Heater (2014), and More. Seller Prefers 45-60 Day Rent Back after closing.
Townhouse Details
Home Type
- Townhome
Est. Annual Taxes
- $2,664
Year Built
- Built in 1991 | Remodeled in 2017
Lot Details
- South Facing Home
- Property is in excellent condition
HOA Fees
- $397 Monthly HOA Fees
Parking
- 1 Car Attached Garage
- 1 Open Parking Space
- 1 Driveway Space
- Front Facing Garage
- On-Street Parking
- Parking Lot
Property Views
- Woods
- Garden
Home Design
- Colonial Architecture
- Slab Foundation
- Architectural Shingle Roof
- Aluminum Siding
Interior Spaces
- 1,638 Sq Ft Home
- Property has 3 Levels
- Open Floorplan
- Furnished
- Two Story Ceilings
- Recessed Lighting
- Wood Burning Fireplace
- Screen For Fireplace
- Fireplace Mantel
- Double Pane Windows
- Vinyl Clad Windows
- Window Treatments
- Window Screens
- Dining Area
- Basement
- Front Basement Entry
Kitchen
- Gourmet Kitchen
- Electric Oven or Range
- <<builtInMicrowave>>
- Dishwasher
- Stainless Steel Appliances
- Disposal
Bedrooms and Bathrooms
- 2 Bedrooms
- En-Suite Bathroom
- Walk-In Closet
Laundry
- Laundry in unit
- Dryer
- Washer
Home Security
Schools
- South Lake Elementary School
- Neelsville Middle School
- Watkins Mill High School
Utilities
- Forced Air Heating and Cooling System
- Underground Utilities
- 200+ Amp Service
- Natural Gas Water Heater
- Fiber Optics Available
- Phone Available
- Cable TV Available
Additional Features
- Energy-Efficient Appliances
- Suburban Location
Listing and Financial Details
- Assessor Parcel Number 160902905457
Community Details
Overview
- Association fees include common area maintenance, exterior building maintenance, insurance, lawn care front, lawn care rear, lawn care side, lawn maintenance, management, parking fee, reserve funds, road maintenance, snow removal, trash
- Scenery Pointe Condominium Condos
- Scenery Pointe C Community
- Scenery Pointe Codm Subdivision
Recreation
- Community Playground
- Jogging Path
Pet Policy
- Dogs and Cats Allowed
Security
- Fire and Smoke Detector
- Fire Sprinkler System
Ownership History
Purchase Details
Home Financials for this Owner
Home Financials are based on the most recent Mortgage that was taken out on this home.Purchase Details
Home Financials for this Owner
Home Financials are based on the most recent Mortgage that was taken out on this home.Purchase Details
Home Financials for this Owner
Home Financials are based on the most recent Mortgage that was taken out on this home.Purchase Details
Similar Homes in Germantown, MD
Home Values in the Area
Average Home Value in this Area
Purchase History
| Date | Type | Sale Price | Title Company |
|---|---|---|---|
| Deed | $270,000 | Rsi Title Llc | |
| Deed | $235,500 | Mta Title & Escrow Llc | |
| Deed | $151,000 | None Available | |
| Deed | $121,700 | -- |
Mortgage History
| Date | Status | Loan Amount | Loan Type |
|---|---|---|---|
| Previous Owner | $247,252 | FHA | |
| Previous Owner | $228,435 | New Conventional | |
| Previous Owner | $128,000 | Commercial |
Property History
| Date | Event | Price | Change | Sq Ft Price |
|---|---|---|---|---|
| 11/25/2024 11/25/24 | Sold | $374,003 | +2.5% | $228 / Sq Ft |
| 10/29/2024 10/29/24 | Pending | -- | -- | -- |
| 10/25/2024 10/25/24 | For Sale | $365,000 | +35.2% | $223 / Sq Ft |
| 07/29/2020 07/29/20 | Sold | $270,000 | 0.0% | $165 / Sq Ft |
| 06/15/2020 06/15/20 | Pending | -- | -- | -- |
| 06/15/2020 06/15/20 | Price Changed | $270,000 | +3.9% | $165 / Sq Ft |
| 06/11/2020 06/11/20 | For Sale | $259,900 | +10.4% | $159 / Sq Ft |
| 06/28/2017 06/28/17 | Sold | $235,500 | -1.8% | $144 / Sq Ft |
| 05/09/2017 05/09/17 | Pending | -- | -- | -- |
| 04/21/2017 04/21/17 | For Sale | $239,900 | -- | $146 / Sq Ft |
Tax History Compared to Growth
Tax History
| Year | Tax Paid | Tax Assessment Tax Assessment Total Assessment is a certain percentage of the fair market value that is determined by local assessors to be the total taxable value of land and additions on the property. | Land | Improvement |
|---|---|---|---|---|
| 2024 | $3,647 | $282,667 | $0 | $0 |
| 2023 | $4,103 | $264,000 | $79,200 | $184,800 |
| 2022 | $2,419 | $249,333 | $0 | $0 |
| 2021 | $2,208 | $234,667 | $0 | $0 |
| 2020 | $2,022 | $220,000 | $66,000 | $154,000 |
| 2019 | $3,946 | $216,667 | $0 | $0 |
| 2018 | $1,932 | $213,333 | $0 | $0 |
| 2017 | $2,677 | $210,000 | $0 | $0 |
| 2016 | -- | $210,000 | $0 | $0 |
| 2015 | $2,582 | $210,000 | $0 | $0 |
| 2014 | $2,582 | $210,000 | $0 | $0 |
Agents Affiliated with this Home
-
Robert Garcia

Seller's Agent in 2024
Robert Garcia
Long & Foster
(240) 286-5526
11 in this area
90 Total Sales
-
Jordan Chronopoulos

Buyer's Agent in 2024
Jordan Chronopoulos
Real Living at Home
(240) 477-9144
18 in this area
95 Total Sales
-
Alex Goumilevski

Seller's Agent in 2020
Alex Goumilevski
RE/MAX
(240) 401-9142
13 in this area
194 Total Sales
-
Frances McGlaughlin

Buyer's Agent in 2020
Frances McGlaughlin
RE/MAX
(240) 994-1607
18 in this area
164 Total Sales
-
Ivan Silva

Seller's Agent in 2017
Ivan Silva
RE/MAX
(301) 540-2232
5 in this area
35 Total Sales
-
Maurice Wood

Buyer's Agent in 2017
Maurice Wood
Own Real Estate
(240) 356-3580
27 Total Sales
Map
Source: Bright MLS
MLS Number: MDMC710708
APN: 09-02905457
- 11227 Minstrel Tune Dr
- 11301 Corinthian Ct
- 20052 Appledowre Cir
- 11427 Ledbury Way
- 20072 Appledowre Cir
- 20103 Halethorpe Ln
- 11167 Yellow Leaf Way
- 11308 Appledowre Way
- 11450 Fruitwood Way
- 19917 Knollcross Dr
- 11324 Halethorpe Terrace
- 11409 Fruitwood Way
- 11467 Appledowre Way
- 7 Appledowre Ct
- 11115 Sceptre Ridge Terrace
- 11423 Hawks Ridge Terrace Unit 36
- 11426 Appledowre Way
- 11417 Appledowre Way
- 20003 Apperson Place
- 11400 Flowerton Place
