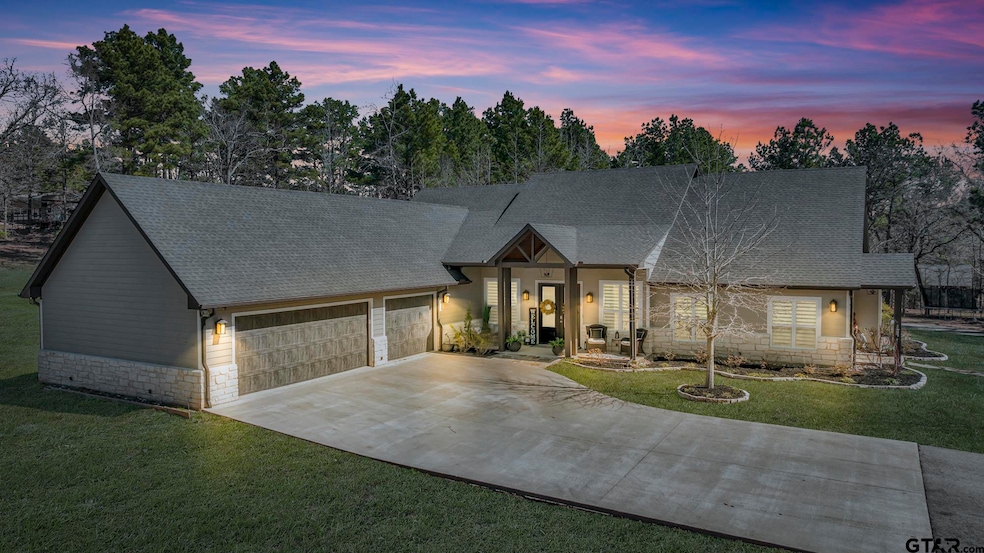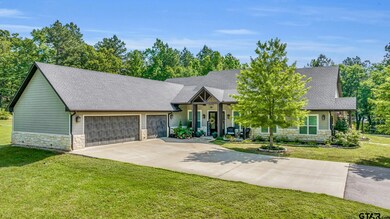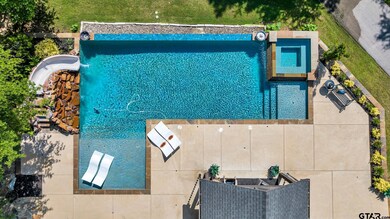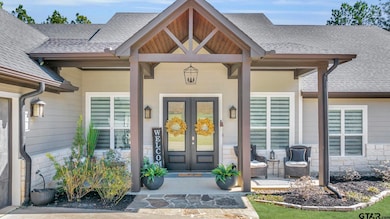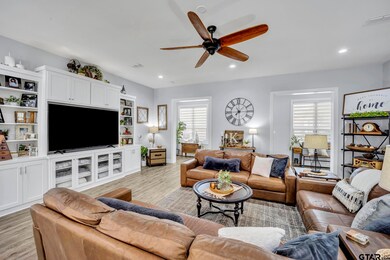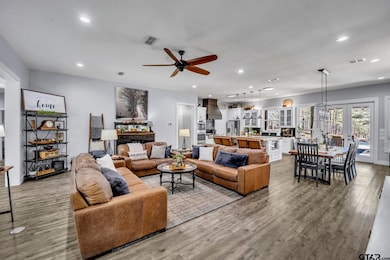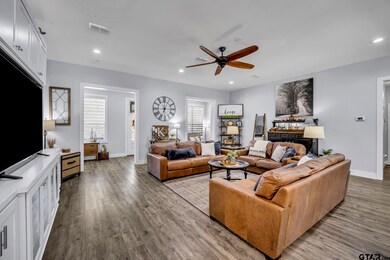Estimated payment $7,150/month
Highlights
- Barn
- Heated In Ground Pool
- Pond
- Owens Elementary School Rated A-
- 10.92 Acre Lot
- Ranch Style House
About This Lot
Welcome to your dream retreat! Nestled on 10.92 acres of breathtaking rolling terrain, this 3-bedroom, 2.5-bath home, with 2 additional bonus rooms that offer an exceptional blend of luxury, comfort, and outdoor beauty with 2989 square feet of living space. Located off the road, the estate is accessed by a long, winding asphalt driveway that leads directly back to the expansive shop, ensuring both privacy and convenience. Step inside to an open floor plan with tall ceilings throughout, creating an airy and inviting atmosphere. The heart of the home is the gourmet kitchen, featuring a spacious island perfect for entertaining. Just off the large living area, a dedicated office, and a workout room. One of the bedrooms is currently used as a den but is large enough to serve as a bunk room. Outside, the resort-style heated pool with a waterfall and attached hot tub serves as a stunning centerpiece. The enormous back porch boasts a fully equipped outdoor kitchen, making it the perfect space for entertaining. The fenced-in yard provides a separate safe haven for pets, while you enjoy your beautiful backyard oasis. Car enthusiasts and hobbyists will appreciate the oversized three-car garage in addition to the massive man cave/shop that’s detached behind the home. The property also features wooded acreage to explore, along with a tranquil pond. Additionally, the home is fully wired and ready for a whole house generator as well as foam insulated for efficiency. The entire home is also wired for a speaker system, adding to its modern convenience. Just minutes away to Tyler and 1.5 hour to Dallas. This private estate offers the best of luxury living with ample space to roam. Don't miss this rare opportunity! Owner is agent.
Listing Agent
Keller Williams Realty-Tyler License #0609578 Listed on: 03/02/2025

Property Details
Property Type
- Land
Est. Annual Taxes
- $11,025
Year Built
- Built in 2018
Lot Details
- 10.92 Acre Lot
- Wood Fence
- Barbed Wire
- Chain Link Fence
- Lot Has A Rolling Slope
- Sprinkler System
- Partially Wooded Lot
Home Design
- Ranch Style House
- Traditional Architecture
- Slab Foundation
- Composition Roof
- Concrete Siding
- Stone
Interior Spaces
- 2,989 Sq Ft Home
- Ceiling Fan
- Skylights
- Blinds
- Family Room
- Breakfast Room
- Home Office
- Utility Closet
- Utility Room
- Vinyl Flooring
- Pull Down Stairs to Attic
Kitchen
- Breakfast Bar
- <<doubleOvenToken>>
- Electric Oven
- Gas Cooktop
- <<microwave>>
- Dishwasher
- Kitchen Island
- Disposal
Bedrooms and Bathrooms
- 3 Bedrooms
- Split Bedroom Floorplan
- Walk-In Closet
- Jack-and-Jill Bathroom
- Tile Bathroom Countertop
- Double Vanity
- Private Water Closet
- <<tubWithShowerToken>>
- Shower Only
- Garden Bath
- Linen Closet In Bathroom
Home Security
- Security Lights
- Fire and Smoke Detector
Parking
- 3 Car Garage
- Front Facing Garage
- Garage Door Opener
Pool
- Heated In Ground Pool
- Spa
- Gunite Pool
- Auto Pool Cleaner
Outdoor Features
- Pond
- Creek On Lot
- Covered patio or porch
- Outdoor Kitchen
- Exterior Lighting
- Gazebo
- Outbuilding
- Outdoor Grill
- Rain Gutters
Schools
- Owens Elementary School
- Three Lakes Middle School
- Tyler Legacy High School
Utilities
- Forced Air Zoned Heating and Cooling System
- Heating System Uses Gas
- Electricity To Lot Line
- Propane
- Tankless Water Heater
- Aerobic Septic System
- Satellite Dish
Additional Features
- Doors are 36 inches wide or more
- Barn
Map
Home Values in the Area
Average Home Value in this Area
Tax History
| Year | Tax Paid | Tax Assessment Tax Assessment Total Assessment is a certain percentage of the fair market value that is determined by local assessors to be the total taxable value of land and additions on the property. | Land | Improvement |
|---|---|---|---|---|
| 2024 | $11,245 | $887,641 | $153,019 | $752,627 |
| 2023 | $11,095 | $905,646 | $153,019 | $752,627 |
| 2022 | $11,515 | $733,587 | $153,019 | $580,568 |
| 2021 | $11,190 | $654,726 | $153,019 | $501,707 |
| 2020 | $10,259 | $581,335 | $153,019 | $428,316 |
| 2019 | $9,212 | $504,239 | $153,019 | $351,220 |
| 2018 | $2,784 | $153,019 | $153,019 | $0 |
| 2017 | $2,196 | $122,718 | $122,718 | $0 |
| 2016 | $2,196 | $122,718 | $122,718 | $0 |
| 2015 | $2,194 | $122,718 | $122,718 | $0 |
| 2014 | $2,194 | $122,580 | $122,580 | $0 |
Property History
| Date | Event | Price | Change | Sq Ft Price |
|---|---|---|---|---|
| 07/07/2025 07/07/25 | Price Changed | $1,125,000 | 0.0% | $376 / Sq Ft |
| 07/07/2025 07/07/25 | Price Changed | $1,125,000 | -4.3% | $376 / Sq Ft |
| 05/20/2025 05/20/25 | Price Changed | $1,175,000 | 0.0% | $393 / Sq Ft |
| 05/20/2025 05/20/25 | Price Changed | $1,175,000 | -2.0% | $393 / Sq Ft |
| 03/17/2025 03/17/25 | Price Changed | $1,199,000 | 0.0% | $401 / Sq Ft |
| 03/17/2025 03/17/25 | Price Changed | $1,199,000 | -4.1% | $401 / Sq Ft |
| 03/03/2025 03/03/25 | For Sale | $1,250,000 | 0.0% | $418 / Sq Ft |
| 03/02/2025 03/02/25 | For Sale | $1,250,000 | +85.2% | $418 / Sq Ft |
| 06/04/2021 06/04/21 | Sold | -- | -- | -- |
| 06/01/2021 06/01/21 | Sold | -- | -- | -- |
| 04/02/2021 04/02/21 | Pending | -- | -- | -- |
| 03/26/2021 03/26/21 | For Sale | $675,000 | 0.0% | $228 / Sq Ft |
| 03/26/2021 03/26/21 | Off Market | -- | -- | -- |
| 02/09/2021 02/09/21 | For Sale | $675,000 | -- | $228 / Sq Ft |
Purchase History
| Date | Type | Sale Price | Title Company |
|---|---|---|---|
| Vendors Lien | -- | None Available | |
| Quit Claim Deed | -- | None Available |
Mortgage History
| Date | Status | Loan Amount | Loan Type |
|---|---|---|---|
| Open | $727,500 | Credit Line Revolving | |
| Closed | $500,000 | New Conventional |
Source: Greater Tyler Association of REALTORS®
MLS Number: 25003129
APN: 1-00000-0018-46-016000
- TBD Old Campbell Trail
- Lot 16 Cr 189 S
- Lot 14 Cr 189 S
- Lot 12 Cr 189 S
- Lot 17 Cr 189 S
- Lot 15 Cr 189 S
- Lot 13 Cr 189 S
- 12152 Cotton St
- 12144 Cotton St
- Lot 11 Cr 189 S
- 17789 Farm To Market 344
- 15051 County Road 1198
- Lot 10 Cr 189 S
- 15029 County Road 1198
- 0 Old Smokey View Dr
- 12105 Cotton St
- 20995 Cr-189 N
- 0 Frontier Trail
- 20995 County Road 189 N
- 19132 Falls Creek Dr
- 18955 Forest Ln
- 13745 Meadow Ln
- 291 N Bay Dr
- 13024 Clydesdale Ct
- 11604 Three Chimneys Dr
- 19044 Fm 2493
- 19040 Fm 2493
- 10613 Brothers Ln Unit A
- 19586 Fm 2493
- 19602 Fm 2493
- 18662 Fm 2493
- 18747 Fm 2493
- 16440 County Road 178
- 11230 County Road 152 W
- 10992 County Road 152 W
- 0000 Forest Hill Dr N
- 5111 Sunbird Dr
- 19114 Seneca Dr
- 11170 County Road 167
- 10008 Dayspring Dr
