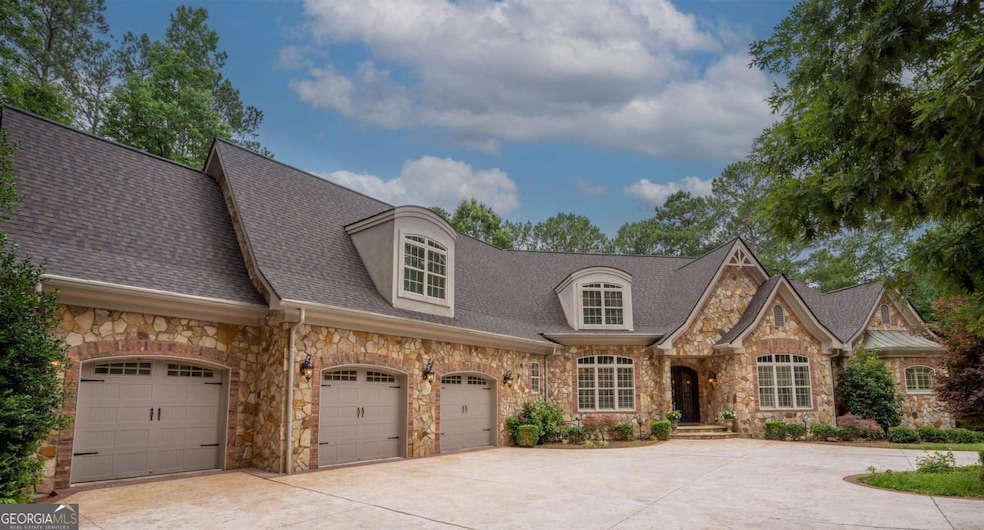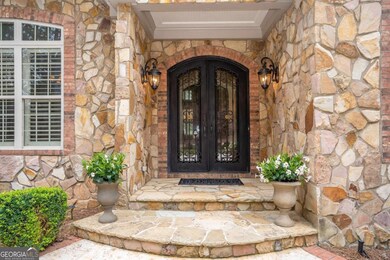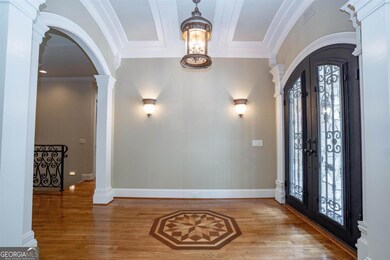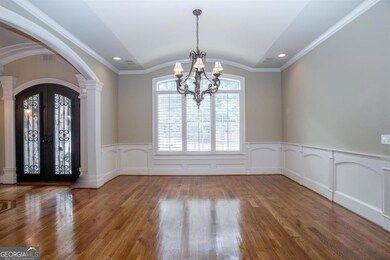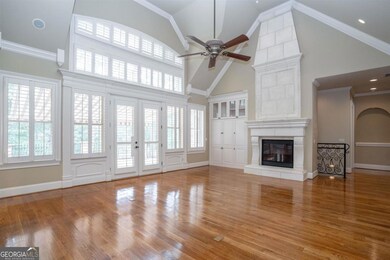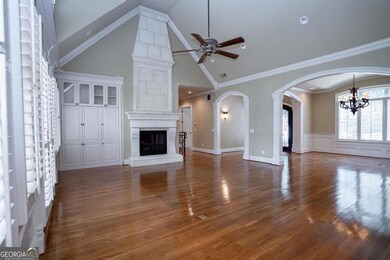
1991 Club Dr Greensboro, GA 30642
Estimated payment $8,746/month
Highlights
- Marina
- On Golf Course
- RV or Boat Storage in Community
- Home fronts a seawall
- Fitness Center
- Gated Community
About This Home
Welcome to 1991 Club Drive, Greensboro, GA, where luxury living meets the charm of a castle-like estate. This magnificent home is situated on a spacious 1.4-acre lot within the prestigious Harbor Club Golf Course community, offering breathtaking views of two parallel fairways of golf holes. The circular driveway takes you to entrance where you will find three garages. This gracious home with its turrets and stone accents, exudes a timeless elegance. Spanning an impressive 7,228 square feet, this residence offers ample space for both relaxation and entertainment. With 4 bedrooms and 4.5 baths, there is room for everyone to enjoy the luxurious amenities and stunning surroundings. As you enter through the custom wrought iron front doors, you'll be greeted by a foyer adorned with an exquisite inlaid floor design. The north wing is home to the luxurious owner's suite that includes a turreted sitting area, double custom fitted closets, and a spa-like bathroom. Walking through the spacious living room, the gourmet kitchen awaits. Equipped with high-end appliances, walk-in pantry, and a granite island, the kitchen leads into a second turret room that could be a sunny breakfast/keeping room.The Terrace Level provides space for activities for guests; pool table,theater/exercise room,2 BR 2 BA. One of the guestrooms includes a ground level turret that could be used for a hot tub, or private sitting area. In addition, this home includes two levels of porches on which to enjoy the outdoor views. 1991 Club Drive is walkable to the clubhouse, tennis courts, pool, and golf shop. Memberships are available.
Home Details
Home Type
- Single Family
Est. Annual Taxes
- $7,342
Year Built
- Built in 2007
Lot Details
- 1.4 Acre Lot
- Home fronts a seawall
- On Golf Course
- Level Lot
- Partially Wooded Lot
HOA Fees
- $125 Monthly HOA Fees
Home Design
- Traditional Architecture
- Composition Roof
- Stone Siding
- Stone
Interior Spaces
- 6,332 Sq Ft Home
- 2-Story Property
- Wet Bar
- Tray Ceiling
- Vaulted Ceiling
- Gas Log Fireplace
- Fireplace Features Masonry
- Window Treatments
- Library
- Home Gym
Kitchen
- Built-In Oven
- Cooktop
- Microwave
- Ice Maker
- Dishwasher
- Stainless Steel Appliances
- Kitchen Island
- Solid Surface Countertops
- Disposal
Flooring
- Carpet
- Tile
Bedrooms and Bathrooms
- 4 Bedrooms | 2 Main Level Bedrooms
- Primary Bedroom on Main
- Walk-In Closet
- Double Vanity
- Whirlpool Bathtub
- Separate Shower
Laundry
- Laundry on upper level
- Dryer
- Washer
Finished Basement
- Exterior Basement Entry
- Natural lighting in basement
Home Security
- Home Security System
- Fire and Smoke Detector
Outdoor Features
- Deck
- Patio
Schools
- Greene County Primary Elementary School
- Anita White Carson Middle School
- Greene County High School
Utilities
- Central Heating and Cooling System
- Heat Pump System
- Propane
- Private Water Source
- Well
- Electric Water Heater
- Water Softener
- Private Sewer
- High Speed Internet
- Cable TV Available
Listing and Financial Details
- Tax Lot 1254
Community Details
Overview
- Association fees include private roads, sewer, swimming
- Harbor Club Subdivision
- Community Lake
Recreation
- RV or Boat Storage in Community
- Marina
- Tennis Courts
- Community Playground
- Fitness Center
- Community Pool
Additional Features
- Clubhouse
- Gated Community
Map
Home Values in the Area
Average Home Value in this Area
Tax History
| Year | Tax Paid | Tax Assessment Tax Assessment Total Assessment is a certain percentage of the fair market value that is determined by local assessors to be the total taxable value of land and additions on the property. | Land | Improvement |
|---|---|---|---|---|
| 2024 | $6,564 | $679,280 | $38,000 | $641,280 |
| 2023 | $7,342 | $670,080 | $30,000 | $640,080 |
| 2022 | $7,342 | $667,080 | $30,000 | $637,080 |
| 2021 | $7,881 | $518,480 | $28,000 | $490,480 |
| 2020 | $7,418 | $361,880 | $29,600 | $332,280 |
| 2019 | $7,635 | $361,880 | $29,600 | $332,280 |
| 2018 | $7,626 | $361,880 | $29,600 | $332,280 |
| 2017 | $7,014 | $355,926 | $29,600 | $326,326 |
| 2016 | $7,072 | $359,435 | $29,600 | $329,835 |
| 2015 | $7,048 | $359,434 | $29,600 | $329,835 |
| 2014 | $6,395 | $319,485 | $22,200 | $297,285 |
Property History
| Date | Event | Price | Change | Sq Ft Price |
|---|---|---|---|---|
| 07/01/2025 07/01/25 | For Sale | $1,450,000 | -- | $229 / Sq Ft |
Purchase History
| Date | Type | Sale Price | Title Company |
|---|---|---|---|
| Deed | -- | -- | |
| Deed | $150,000 | -- | |
| Warranty Deed | $60,000 | -- | |
| Warranty Deed | -- | -- |
Mortgage History
| Date | Status | Loan Amount | Loan Type |
|---|---|---|---|
| Open | $515,200 | New Conventional | |
| Previous Owner | $658,000 | New Conventional | |
| Previous Owner | $661,700 | New Conventional | |
| Previous Owner | $660,000 | New Conventional | |
| Previous Owner | $797,202 | New Conventional |
Similar Homes in Greensboro, GA
Source: Georgia MLS
MLS Number: 10428820
APN: 074-A-00-003-0
- 1001 Peachtree Ct
- 1071 Osprey Ln
- 1270 Legend Dr
- 1060 Tailwater Unit F
- 1081 Starboard Dr
- 1011 Delmarina St
- 1043B Clubhouse Ln
- 1030 Yazoo Fishery
- 1490 Parks Mill Dr
- 401 Cuscowilla Dr Unit D
- 944 Harmony Rd
- 130 Iron Horse Dr
- 1970 Old Eatonton Rd
- 107 Lot 29 Oakton N
- 375 Arrowhead Trail
- 160 Misty Grove Ln
- 116 Lake Forest Dr
- 505 Old Phoenix Rd NE
- 316 N West St
- 103 Sage St
