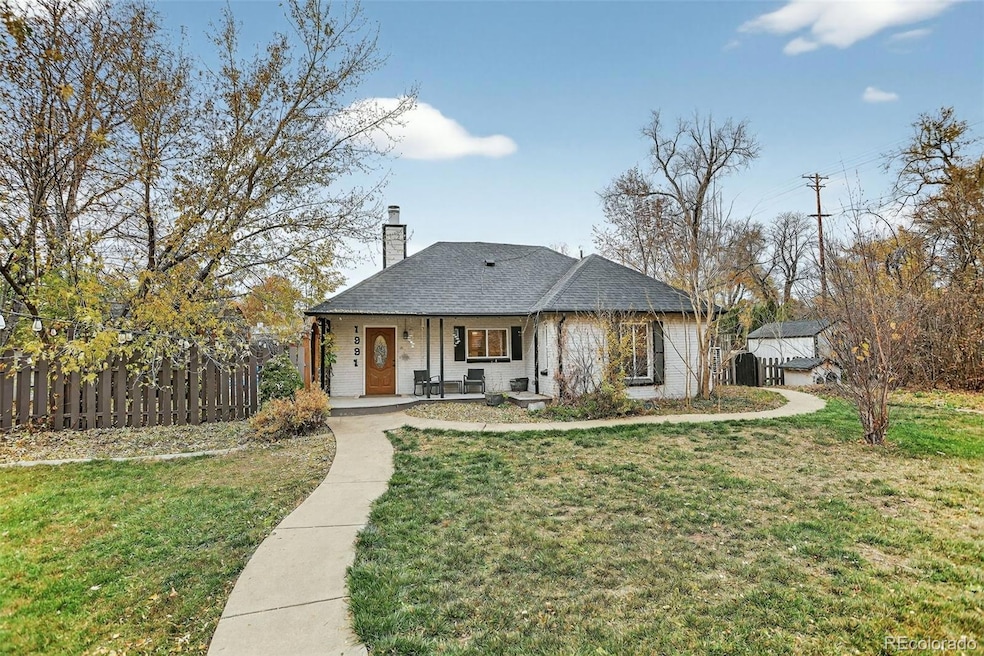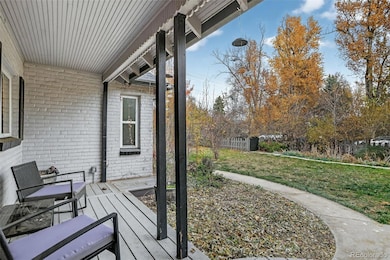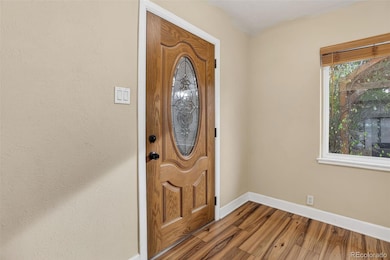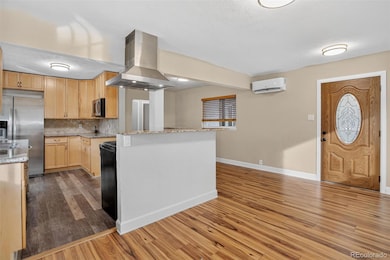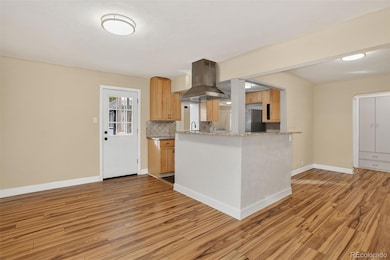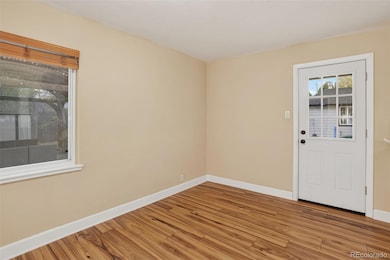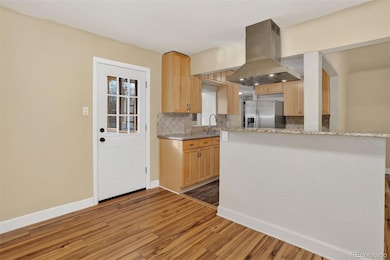1991 Glen Garry Dr Lakewood, CO 80215
Morse Park NeighborhoodEstimated payment $5,128/month
Highlights
- Very Popular Property
- Outdoor Pool
- Open Floorplan
- Lakewood High School Rated A
- Primary Bedroom Suite
- Deck
About This Home
Discover your private oasis in the highly sought-after Glen Creighton Neighborhood. This 4-bedroom, 3-bathroom residence offers a sophisticated blend of elegant design and unparalleled outdoor living, perfect for the discerning buyer seeking privacy and luxury. The heart of the home is the dramatic, vaulted living room, featuring expansive natural light and direct access to the resort-style heated pool and private backyard—ideal for seamless indoor-outdoor entertaining. The beautifully appointed kitchen showcases granite countertops and modern stainless steel appliances, creating a space that is both stylish and functional. The main level hosts a secluded primary suite with beautifully updated bathroom. Upstairs, a secondary suite presents a luxurious retreat, complete with a private balcony, a charming wood-burning fireplace, and a five-piece bathroom perfect for a home office, flex space or guest room. Situated just two blocks from Morse Park, this home provides a rare combination of upscale living and a fantastic, walkable location. Other updates include HVAC and Split system, whole house plumbing, full electrical, pool heater and tankless water heater. Experience refined living in one of the area's most sought-after neighborhoods. Schedule your private tour today!
Listing Agent
Coldwell Banker Realty 54 Brokerage Email: porrecomarco@gmail.com,303-487-0305 License #100076593 Listed on: 11/13/2025

Open House Schedule
-
Sunday, November 16, 202510:00 am to 12:00 pm11/16/2025 10:00:00 AM +00:0011/16/2025 12:00:00 PM +00:00Add to Calendar
Home Details
Home Type
- Single Family
Est. Annual Taxes
- $3,675
Year Built
- Built in 1941
Lot Details
- 0.34 Acre Lot
- North Facing Home
- Property is Fully Fenced
- Landscaped
- Corner Lot
- Front and Back Yard Sprinklers
- Many Trees
- Private Yard
- Garden
Parking
- 2 Car Attached Garage
Home Design
- Brick Exterior Construction
- Slab Foundation
- Composition Roof
Interior Spaces
- 2,362 Sq Ft Home
- 2-Story Property
- Open Floorplan
- Vaulted Ceiling
- Skylights
- Wood Burning Fireplace
- Living Room
- Crawl Space
- Carbon Monoxide Detectors
Kitchen
- Eat-In Kitchen
- Oven
- Cooktop with Range Hood
- Microwave
- Dishwasher
- Granite Countertops
- Disposal
Flooring
- Wood
- Laminate
Bedrooms and Bathrooms
- Primary Bedroom Suite
- En-Suite Bathroom
- Walk-In Closet
- 3 Full Bathrooms
Laundry
- Dryer
- Washer
Outdoor Features
- Outdoor Pool
- Balcony
- Deck
- Patio
- Front Porch
Schools
- Slater Elementary School
- Creighton Middle School
- Lakewood High School
Utilities
- Forced Air Heating and Cooling System
- Mini Split Air Conditioners
- Tankless Water Heater
Community Details
- No Home Owners Association
- Glen Creighton Subdivision
Listing and Financial Details
- Exclusions: Sellers personal property.
- Assessor Parcel Number 050895
Map
Home Values in the Area
Average Home Value in this Area
Tax History
| Year | Tax Paid | Tax Assessment Tax Assessment Total Assessment is a certain percentage of the fair market value that is determined by local assessors to be the total taxable value of land and additions on the property. | Land | Improvement |
|---|---|---|---|---|
| 2024 | $3,656 | $40,538 | $13,797 | $26,741 |
| 2023 | $3,656 | $40,538 | $13,797 | $26,741 |
| 2022 | $3,117 | $33,790 | $12,397 | $21,393 |
| 2021 | $3,162 | $34,762 | $12,754 | $22,008 |
| 2020 | $2,958 | $32,668 | $10,790 | $21,878 |
| 2019 | $2,920 | $32,668 | $10,790 | $21,878 |
| 2018 | $3,267 | $35,354 | $8,772 | $26,582 |
| 2017 | $2,872 | $35,354 | $8,772 | $26,582 |
| 2016 | $2,780 | $31,933 | $8,268 | $23,665 |
| 2015 | $2,632 | $31,933 | $8,268 | $23,665 |
| 2014 | $2,632 | $27,698 | $6,190 | $21,508 |
Property History
| Date | Event | Price | List to Sale | Price per Sq Ft |
|---|---|---|---|---|
| 11/13/2025 11/13/25 | For Sale | $915,000 | 0.0% | $387 / Sq Ft |
| 04/16/2025 04/16/25 | Off Market | $4,500 | -- | -- |
| 04/08/2025 04/08/25 | For Rent | $4,500 | -- | -- |
Purchase History
| Date | Type | Sale Price | Title Company |
|---|---|---|---|
| Quit Claim Deed | -- | None Available | |
| Warranty Deed | $550,000 | North American Title | |
| Warranty Deed | $375,000 | Title America | |
| Warranty Deed | $355,000 | Fahtco | |
| Special Warranty Deed | $230,000 | Fahtco | |
| Trustee Deed | -- | None Available | |
| Quit Claim Deed | -- | -- | |
| Warranty Deed | $300,600 | -- | |
| Warranty Deed | $287,000 | Nations Title | |
| Quit Claim Deed | -- | -- | |
| Warranty Deed | $230,000 | First American Heritage Titl | |
| Interfamily Deed Transfer | -- | -- |
Mortgage History
| Date | Status | Loan Amount | Loan Type |
|---|---|---|---|
| Previous Owner | $493,000 | New Conventional | |
| Previous Owner | $337,500 | Purchase Money Mortgage | |
| Previous Owner | $337,250 | Purchase Money Mortgage | |
| Previous Owner | $240,000 | Purchase Money Mortgage | |
| Previous Owner | $300,600 | Purchase Money Mortgage | |
| Previous Owner | $272,650 | Purchase Money Mortgage | |
| Previous Owner | $184,000 | No Value Available | |
| Previous Owner | $133,500 | No Value Available |
Source: REcolorado®
MLS Number: 5881618
APN: 39-344-05-004
- 2295 Estes St
- 2350 / 2352 Garland St
- 2060 Hoyt St
- 8211 Rocky Mountain Dr
- 2301 Brentwood St
- 2580 Hoyt St
- 2212 Ammons St
- 1600 Balsam St
- 1390 Everett Ct Unit 111
- 7800 W 20th Ave
- 7815 W 19th Ave
- 9306 W 13th Place
- 2451 Kipling St Unit 214
- 2451 Kipling St Unit 201
- 1665 Yukon St
- 1690 Yukon St
- 7650 W 24th Ave
- 9580 W 12th Place
- 10185 W 25th Ave Unit 29
- 2490 Lewis St
- 1585 Dudley St
- 1672 Dover St
- 9645 W 22nd Place
- 1600 Hoyt St
- 2075 Iris St
- 9699 W 16th Ave
- 8332 W 26th Ave
- 1388 Garrison St
- 7875 W 23rd Ave
- 10120 W 23rd Ave
- 1680 Yukon St Unit 4
- 10145 W 25th Ave Unit 58
- 1391 Zephyr St
- 1330 Kipling St
- 9840 W Alabama Dr
- 1260-1270 Balsam St
- 1945 Vance St
- 1280 Zephyr St Unit 3
- 1045 Balsam St Unit 5
- 1735 Upham St
