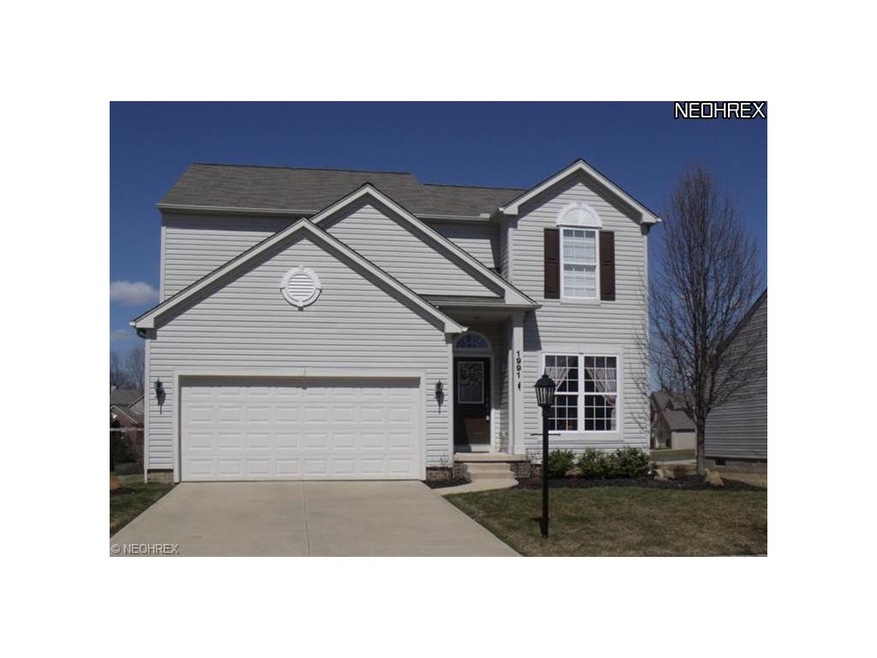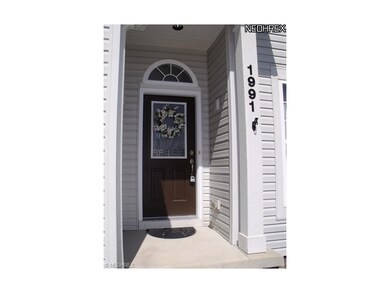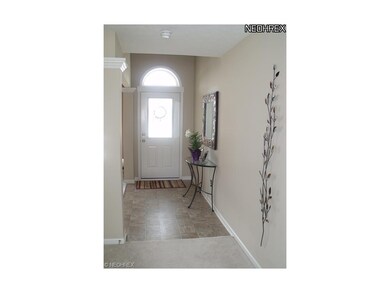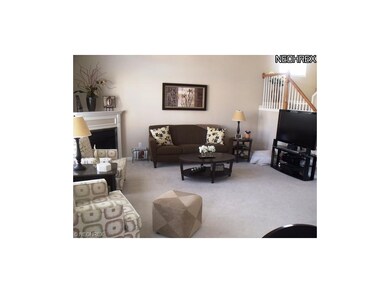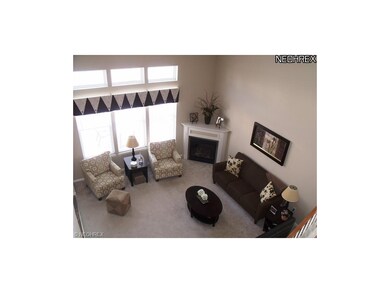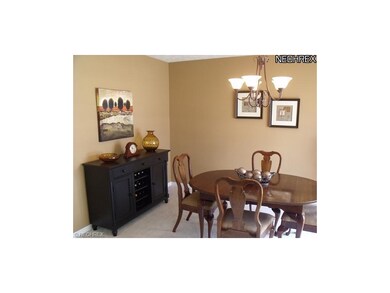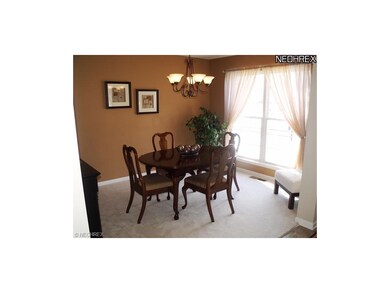
1991 Nettleton Ln Broadview Heights, OH 44147
Highlights
- Colonial Architecture
- Deck
- 2 Car Attached Garage
- North Royalton Middle School Rated A
- 1 Fireplace
- Forced Air Heating and Cooling System
About This Home
As of August 2019Wellington open floor plan shows like a model. Neutral decor with today's colors. Two-story foyer and family room. Formal dining room could also be set up as a play room, an office or living room. Luxurious kitchen with maple cabinets, newer sink and faucet, new dishwasher and sliders to custom-built 16x22 deck. Beautiful owner's suite with vaulted ceiling, walk-in closets and master bathroom with double sinks. Most light fixtures have been upgraded throughout. Convenient first floor laundry room. Full basement ready for your finishing touches and ready for a full bath. Two-car attached garage with hot & cold water. Prime location. The New Hampton community is conveniently located near the turnpike, I-77 and I-271, just minutes away from Cleveland and Akron. Amenities include paved recreational trails, community pool, plus a playground and community center that can be rented for parties and comfortably accommodates 50-60 people. Don't miss this fine home. See attached list of upgrades.
Last Agent to Sell the Property
RE/MAX Above & Beyond License #421659 Listed on: 04/01/2013

Home Details
Home Type
- Single Family
Est. Annual Taxes
- $4,819
Year Built
- Built in 2005
Lot Details
- 5,968 Sq Ft Lot
- Lot Dimensions are 60x100
- South Facing Home
HOA Fees
- $33 Monthly HOA Fees
Home Design
- Colonial Architecture
- Asphalt Roof
- Vinyl Construction Material
Interior Spaces
- 1,900 Sq Ft Home
- 1 Fireplace
- Basement Fills Entire Space Under The House
- Fire and Smoke Detector
Kitchen
- Built-In Oven
- Range
- Microwave
- Dishwasher
- Disposal
Bedrooms and Bathrooms
- 3 Bedrooms
Parking
- 2 Car Attached Garage
- Garage Drain
- Garage Door Opener
Outdoor Features
- Deck
Utilities
- Forced Air Heating and Cooling System
- Humidifier
- Heating System Uses Gas
Listing and Financial Details
- Assessor Parcel Number 585-25-090
Ownership History
Purchase Details
Home Financials for this Owner
Home Financials are based on the most recent Mortgage that was taken out on this home.Purchase Details
Home Financials for this Owner
Home Financials are based on the most recent Mortgage that was taken out on this home.Purchase Details
Home Financials for this Owner
Home Financials are based on the most recent Mortgage that was taken out on this home.Purchase Details
Home Financials for this Owner
Home Financials are based on the most recent Mortgage that was taken out on this home.Similar Homes in the area
Home Values in the Area
Average Home Value in this Area
Purchase History
| Date | Type | Sale Price | Title Company |
|---|---|---|---|
| Warranty Deed | $287,500 | Infinity Title Agency | |
| Warranty Deed | $223,000 | Land Title Group | |
| Warranty Deed | $219,000 | First American Title Ins Co | |
| Limited Warranty Deed | $239,810 | Pulte Title Agency |
Mortgage History
| Date | Status | Loan Amount | Loan Type |
|---|---|---|---|
| Open | $265,490 | New Conventional | |
| Previous Owner | $211,850 | New Conventional | |
| Previous Owner | $185,000 | Adjustable Rate Mortgage/ARM | |
| Previous Owner | $194,000 | Purchase Money Mortgage | |
| Previous Owner | $35,971 | Credit Line Revolving | |
| Previous Owner | $191,848 | Fannie Mae Freddie Mac |
Property History
| Date | Event | Price | Change | Sq Ft Price |
|---|---|---|---|---|
| 08/12/2019 08/12/19 | Sold | $287,500 | +2.7% | $102 / Sq Ft |
| 06/15/2019 06/15/19 | Pending | -- | -- | -- |
| 06/14/2019 06/14/19 | For Sale | $280,000 | +24.4% | $100 / Sq Ft |
| 06/07/2013 06/07/13 | Sold | $225,000 | -4.2% | $118 / Sq Ft |
| 05/05/2013 05/05/13 | Pending | -- | -- | -- |
| 04/01/2013 04/01/13 | For Sale | $234,900 | -- | $124 / Sq Ft |
Tax History Compared to Growth
Tax History
| Year | Tax Paid | Tax Assessment Tax Assessment Total Assessment is a certain percentage of the fair market value that is determined by local assessors to be the total taxable value of land and additions on the property. | Land | Improvement |
|---|---|---|---|---|
| 2024 | $7,413 | $120,400 | $22,785 | $97,615 |
| 2023 | $6,694 | $100,840 | $21,770 | $79,070 |
| 2022 | $6,651 | $100,840 | $21,770 | $79,070 |
| 2021 | $6,752 | $100,840 | $21,770 | $79,070 |
| 2020 | $6,248 | $89,220 | $19,250 | $69,970 |
| 2019 | $6,074 | $254,900 | $55,000 | $199,900 |
| 2018 | $6,242 | $89,220 | $19,250 | $69,970 |
| 2017 | $5,627 | $77,850 | $15,650 | $62,200 |
| 2016 | $5,363 | $77,850 | $15,650 | $62,200 |
| 2015 | $5,189 | $77,850 | $15,650 | $62,200 |
| 2014 | $5,189 | $76,300 | $15,330 | $60,970 |
Agents Affiliated with this Home
-

Seller's Agent in 2019
Shane Shannon
Keller Williams Chervenic Rlty
(330) 328-0333
106 Total Sales
-

Buyer's Agent in 2019
Sally Crist
RE/MAX
(330) 999-9234
9 in this area
110 Total Sales
-

Seller's Agent in 2013
Shellie Rockwell
RE/MAX
(440) 382-2942
8 in this area
90 Total Sales
-

Buyer's Agent in 2013
Janet Biel
Howard Hanna
(216) 469-9230
1 in this area
101 Total Sales
Map
Source: MLS Now
MLS Number: 3395795
APN: 585-25-090
- 4350 Boston Rd
- 4822 Snow Blossom Ln
- 1465 Durham Dr
- 1435 Durham Dr
- 1741 Hamilton Dr
- 1381 Hamilton Dr
- 271 Preston Ln
- 390 Norwich Dr
- 425 Bordeaux Blvd
- 433 Bordeaux Blvd
- 456 Bordeaux Blvd
- 233 Lexington Cir
- 100 Hartford Ct
- 4759 Sentinel Dr
- 97 Heartland Cir
- 1387 Apple Valley Ct
- 9990 Broadview Rd
- 5055 Timber Edge Dr
- 4900 E Edgerton Rd
- 1450 W Edgerton Rd
