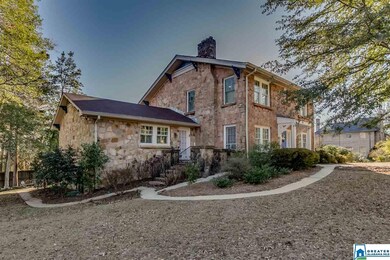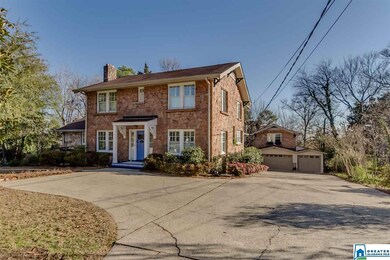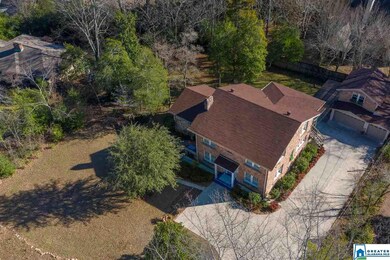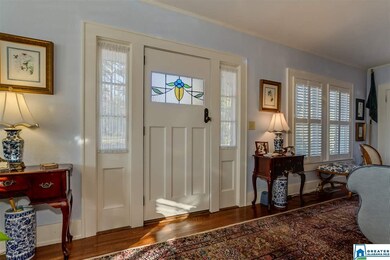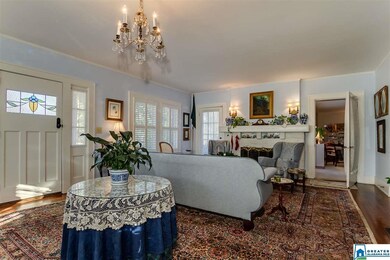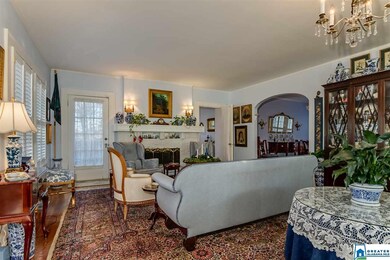
1991 Shades Crest Rd Vestavia, AL 35216
Highlights
- Wind Turbine Power
- Two Primary Bedrooms
- Fireplace in Bedroom
- East Elementary School Rated A
- Sitting Area In Primary Bedroom
- Wood Flooring
About This Home
As of June 2020Rare opportunity to own a historic home in Vestavia. Sited on the top of Shades Mountain this lovely and charming 1930 two Story Stone home has so much to offer its owner. The moment you enter the front door you appreciate the extra large rooms, high ceilings, custom details, & beautiful hardwood floors. The living Room has enough space to have two lge conversation areas & the dining room is spacious enough to seat a banquet. There are 2 master bedrooms & the main lev master has its own living room. The 2nd floor has 4 lge bedrooms plus a bonus room. The generous storage areas are well designed. The wonderful white & blue eat in kitchen has the original butler's pantry & interior back porch with large pantry and extra wall & base cabinets. The charming screen porch overlooks the back yard of the over half acre lot and its beautiful landscaping. Above the detached 3 car garage is a precious bonus room w/ electricity. Its Convenience to downtown, schools, hospitals make it a must buy!
Last Agent to Sell the Property
LAH Sotheby's International Re Listed on: 01/09/2020

Home Details
Home Type
- Single Family
Est. Annual Taxes
- $4,610
Year Built
- Built in 1930
Lot Details
- 0.64 Acre Lot
- Interior Lot
- Few Trees
Parking
- 3 Car Detached Garage
- 1 Carport Space
- Garage on Main Level
- Rear-Facing Garage
- Driveway
Interior Spaces
- 2-Story Property
- Crown Molding
- Wood Burning Fireplace
- Stone Fireplace
- Fireplace Features Masonry
- Double Pane Windows
- French Doors
- Living Room with Fireplace
- 2 Fireplaces
- Dining Room
- Home Office
- Bonus Room
- Screened Porch
- Home Security System
- Attic
Kitchen
- Double Oven
- Electric Oven
- Electric Cooktop
- Dishwasher
- Solid Surface Countertops
Flooring
- Wood
- Carpet
- Tile
- Vinyl
Bedrooms and Bathrooms
- 5 Bedrooms
- Sitting Area In Primary Bedroom
- Primary Bedroom on Main
- Fireplace in Bedroom
- Double Master Bedroom
- Walk-In Closet
- Bathtub and Shower Combination in Primary Bathroom
- Linen Closet In Bathroom
Laundry
- Laundry Room
- Laundry on main level
- Washer and Electric Dryer Hookup
Basement
- Partial Basement
- Stone or Rock in Basement
- Natural lighting in basement
Utilities
- Forced Air Zoned Heating and Cooling System
- Electric Water Heater
- Septic Tank
Additional Features
- Wind Turbine Power
- Patio
Listing and Financial Details
- Assessor Parcel Number 28-00-19-3-003-002.001
Ownership History
Purchase Details
Home Financials for this Owner
Home Financials are based on the most recent Mortgage that was taken out on this home.Similar Homes in the area
Home Values in the Area
Average Home Value in this Area
Purchase History
| Date | Type | Sale Price | Title Company |
|---|---|---|---|
| Deed | $580,000 | -- |
Mortgage History
| Date | Status | Loan Amount | Loan Type |
|---|---|---|---|
| Open | $464,000 | New Conventional | |
| Closed | $464,000 | New Conventional | |
| Previous Owner | $250,000 | Commercial | |
| Previous Owner | $50,000 | Commercial | |
| Previous Owner | $110,000 | Unknown | |
| Previous Owner | $105,000 | New Conventional | |
| Previous Owner | $214,000 | New Conventional | |
| Previous Owner | $165,747 | Unknown |
Property History
| Date | Event | Price | Change | Sq Ft Price |
|---|---|---|---|---|
| 06/03/2020 06/03/20 | Sold | $580,000 | -10.6% | $173 / Sq Ft |
| 04/30/2020 04/30/20 | For Sale | $649,000 | +11.9% | $194 / Sq Ft |
| 03/30/2020 03/30/20 | Off Market | $580,000 | -- | -- |
| 01/09/2020 01/09/20 | For Sale | $649,000 | -- | $194 / Sq Ft |
Tax History Compared to Growth
Tax History
| Year | Tax Paid | Tax Assessment Tax Assessment Total Assessment is a certain percentage of the fair market value that is determined by local assessors to be the total taxable value of land and additions on the property. | Land | Improvement |
|---|---|---|---|---|
| 2024 | $11,460 | $122,760 | -- | -- |
| 2022 | $14,222 | $153,580 | $40,860 | $112,720 |
| 2021 | $10,418 | $112,500 | $40,860 | $71,640 |
| 2020 | $4,714 | $51,480 | $20,430 | $31,050 |
| 2019 | $4,610 | $50,360 | $0 | $0 |
| 2018 | $3,545 | $38,860 | $0 | $0 |
| 2017 | $3,545 | $38,860 | $0 | $0 |
| 2016 | $3,977 | $43,520 | $0 | $0 |
| 2015 | $3,260 | $35,780 | $0 | $0 |
| 2014 | $3,217 | $35,260 | $0 | $0 |
| 2013 | $3,217 | $35,260 | $0 | $0 |
Agents Affiliated with this Home
-
Allison West

Seller's Agent in 2025
Allison West
ARC Realty Cahaba Heights
(205) 240-0464
12 in this area
30 Total Sales
-
Antoinette Flowers

Seller's Agent in 2020
Antoinette Flowers
LAH Sotheby's International Re
(205) 266-0395
1 in this area
54 Total Sales
-
Megan Twitty Kincaid

Buyer's Agent in 2020
Megan Twitty Kincaid
ARC Realty Cahaba Heights
(205) 907-7441
132 in this area
187 Total Sales
Map
Source: Greater Alabama MLS
MLS Number: 871068
APN: 28-00-19-3-003-002.001
- 2024 Chestnut Rd
- 2024 Vestavia Dr
- 1906 Laurel Rd Unit C1
- 524 Eastwood Place
- 2120 Chestnut Rd
- 2117 Chestnut Rd
- 1217 Chason Dr
- 1303 Woodland Village Unit 1303
- 1301 Woodland Village Unit 1301
- 405 Woodland Village Unit 405
- 1451 Woodridge Cove
- 1856 Southwood Rd
- 2204 Biltmore Ave
- 155 Old Montgomery Hwy Unit B
- 171 Old Montgomery Hwy Unit A
- 175 Old Montgomery Hwy Unit D
- 1935 Shades Cliff Terrace Unit C
- 1944 Shades Cliff Terrace Unit D
- 1934 Shades Cliff Terrace Unit B
- 2013 Wedgewood Rd

