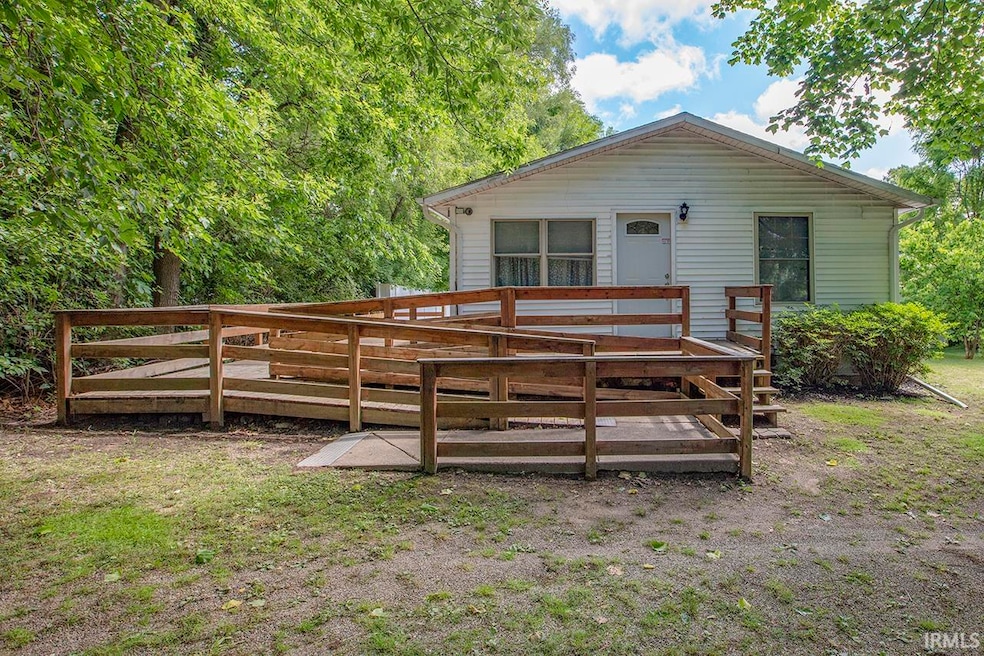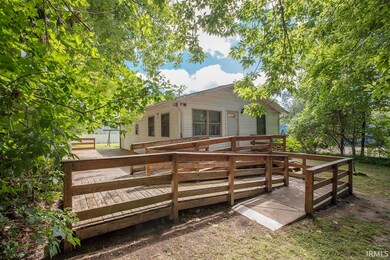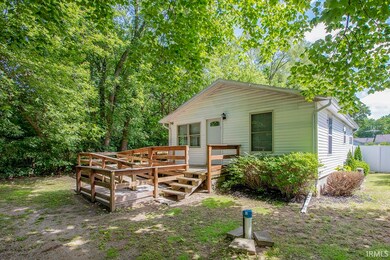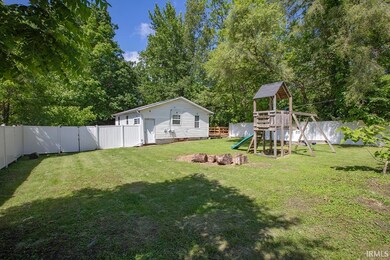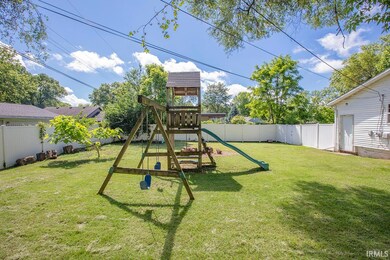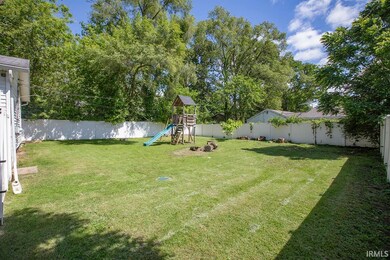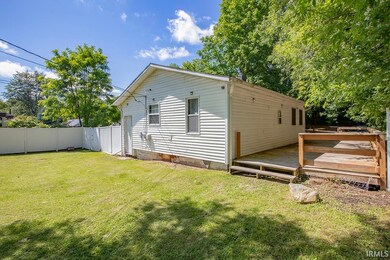
19910 Elizabeth St South Bend, IN 46637
Highlights
- 1-Story Property
- Forced Air Heating and Cooling System
- Level Lot
About This Home
As of June 2024What a great location! Lasalle Trail is 2 doors away. Charming ranch with a large privacy fenced yard and large wrap around deck.
Last Agent to Sell the Property
Berkshire Hathaway HomeServices Elkhart Brokerage Phone: 574-293-1010 Listed on: 05/29/2024

Home Details
Home Type
- Single Family
Est. Annual Taxes
- $1,034
Year Built
- Built in 1934
Lot Details
- 5,040 Sq Ft Lot
- Lot Dimensions are 42x120
- Level Lot
Home Design
- Vinyl Construction Material
Interior Spaces
- 1-Story Property
- Unfinished Basement
- 1 Bedroom in Basement
Bedrooms and Bathrooms
- 2 Bedrooms
- 1 Full Bathroom
Schools
- Darden Primary Center Elementary School
- Dickinson Middle School
- Clay High School
Utilities
- Forced Air Heating and Cooling System
- Private Company Owned Well
- Well
- Septic System
Listing and Financial Details
- Assessor Parcel Number 71-03-12-302-012.000-003
Ownership History
Purchase Details
Home Financials for this Owner
Home Financials are based on the most recent Mortgage that was taken out on this home.Similar Homes in South Bend, IN
Home Values in the Area
Average Home Value in this Area
Purchase History
| Date | Type | Sale Price | Title Company |
|---|---|---|---|
| Warranty Deed | $90,500 | Near North Title Group | |
| Quit Claim Deed | $90,500 | Near North Title Group |
Property History
| Date | Event | Price | Change | Sq Ft Price |
|---|---|---|---|---|
| 06/21/2024 06/21/24 | Sold | $90,500 | +0.6% | $118 / Sq Ft |
| 06/09/2024 06/09/24 | Pending | -- | -- | -- |
| 05/29/2024 05/29/24 | For Sale | $90,000 | -- | $117 / Sq Ft |
Tax History Compared to Growth
Tax History
| Year | Tax Paid | Tax Assessment Tax Assessment Total Assessment is a certain percentage of the fair market value that is determined by local assessors to be the total taxable value of land and additions on the property. | Land | Improvement |
|---|---|---|---|---|
| 2024 | $1,034 | $53,000 | $12,300 | $40,700 |
| 2023 | $991 | $43,800 | $12,400 | $31,400 |
| 2022 | $349 | $57,500 | $16,300 | $41,200 |
| 2021 | $43 | $41,900 | $4,100 | $37,800 |
| 2020 | $43 | $40,300 | $3,900 | $36,400 |
| 2019 | $43 | $35,600 | $3,500 | $32,100 |
| 2018 | $43 | $35,600 | $3,500 | $32,100 |
| 2017 | $39 | $29,000 | $2,900 | $26,100 |
| 2016 | $56 | $22,200 | $2,900 | $19,300 |
| 2014 | -- | $18,000 | $2,400 | $15,600 |
Agents Affiliated with this Home
-
David Miller

Seller's Agent in 2024
David Miller
Berkshire Hathaway HomeServices Elkhart
(574) 596-4835
343 Total Sales
-
Courtney Barber

Buyer's Agent in 2024
Courtney Barber
McKinnies Realty, LLC Elkhart
(574) 584-4847
84 Total Sales
Map
Source: Indiana Regional MLS
MLS Number: 202419441
APN: 71-03-12-302-012.000-003
- 20122 Layden St
- 50902 Kenilworth Rd
- 19947 Kelly St
- 50959 Michigan Rd
- 50924 Hollyhock Rd
- 51013 Hollyhock Rd
- 53384 Stone Ridge Dr Unit 18
- 18015 Stone Ridge Dr Unit 14
- 51034 Hollyhock Rd
- 19101 Stone Ridge Dr
- 104 Ontario Rd
- 20681 Auten Rd
- 19573 Oakdale Ave
- 51779 Hannigan Dr
- 19488 Oakdale Ave
- 317 E Bertrand Rd
- 2639 S 3rd St
- 19254 Helen Ave
- 112 Bertram Rd
- 1820 Ontario Rd
