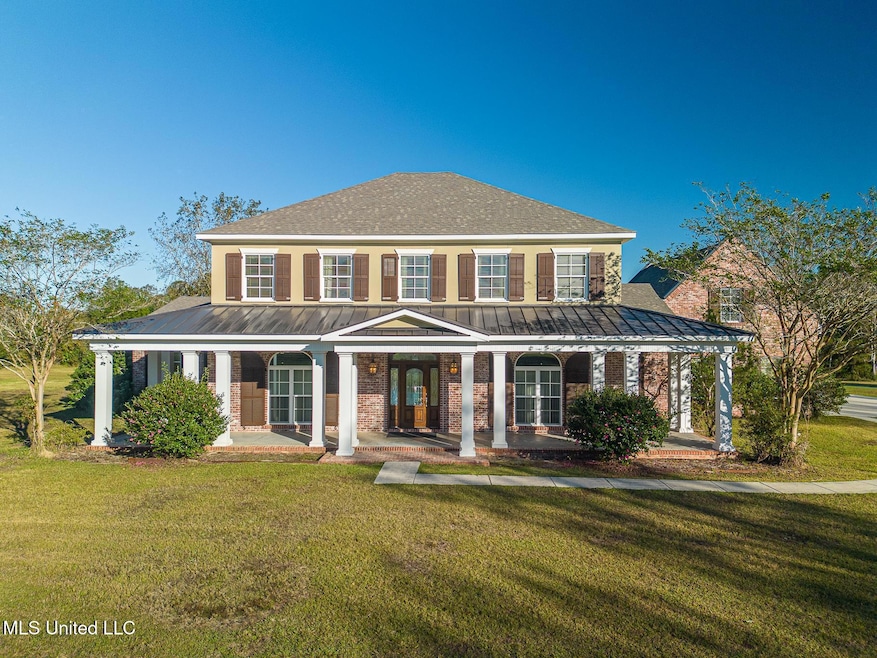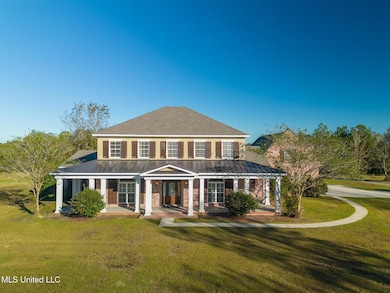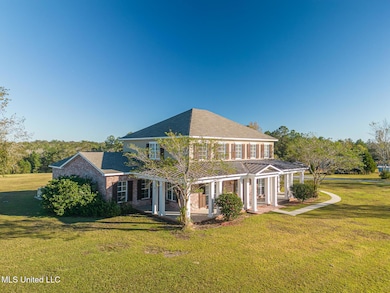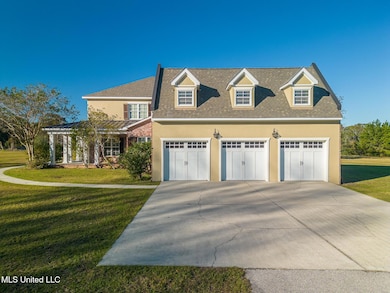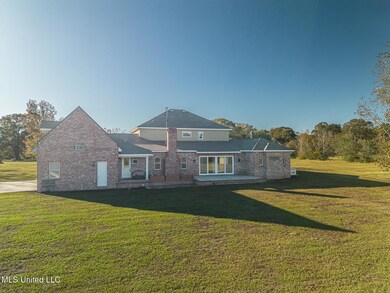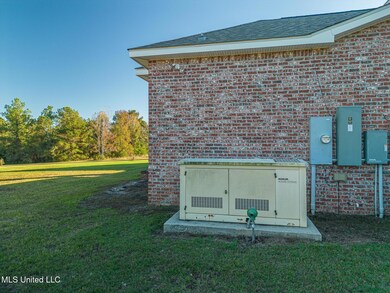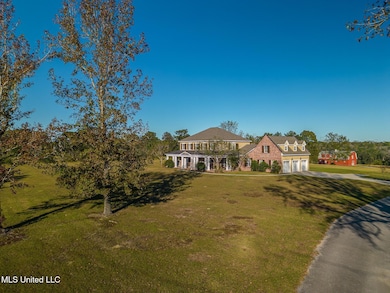19910 Red Oak Rd Saucier, MS 39574
Estimated payment $4,950/month
Highlights
- Built-In Refrigerator
- Marble Flooring
- Fireplace
- Lizana Elementary Rated A-
- Wrap Around Porch
- Shutters
About This Home
HUGE PRICE ADJUSTMENT!! Don't miss this opportunity!! Priced well below appraised value, this home offers instant equity from day one!! If a country estate is what you've been dreaming of, look no more! This beautiful home built by Kevin Taylor/Plum Homes has plenty of room for a large or growing family. Stunning office/library, formal living and dining rooms, sunroom, open kitchen/den/eating area (complete with wet bar and ice maker). Grimes cabinetry throughout. All rooms are very large. Primary suite on 1st level with 2 large walk-in closets and gorgeous bath. Upstairs has an additional bedroom suite, plus 2 more bedrooms with a Jack n Jill bath (each with their own commode and sink). Front porch, back patio, and 3 car side-entry garage! Generator, hurricane shutters. Sitting on 18.9 acres, it includes a barn-style 1920sf workshop (with 3/4 bath) that has a 1318sf apartment, complete with an elevator. Ask for a complete list of amenities, and schedule your appointment today!
Listing Agent
Coldwell Banker Alfonso Realty-Lorraine Rd License #S30811 Listed on: 12/03/2025

Home Details
Home Type
- Single Family
Est. Annual Taxes
- $6,910
Year Built
- Built in 2009
Lot Details
- 18.9 Acre Lot
- Lot Dimensions are 313x660x330x647x913x742x265x575
Parking
- 3 Car Attached Garage
Home Design
- Architectural Shingle Roof
Interior Spaces
- 5,264 Sq Ft Home
- 2-Story Property
- Fireplace
- Double Pane Windows
- Shutters
- Blinds
- Window Screens
Kitchen
- Self-Cleaning Convection Oven
- Built-In Electric Oven
- Electric Cooktop
- Range Hood
- Microwave
- Built-In Refrigerator
- Dishwasher
- Disposal
Flooring
- Wood
- Brick
- Carpet
- Laminate
- Marble
- Ceramic Tile
Bedrooms and Bathrooms
- 4 Bedrooms
Outdoor Features
- Wrap Around Porch
Schools
- Lizana Elementary School
- West Harrison Middle School
- West Harrison High School
Utilities
- Cooling Available
- Heating Available
- Well
- Electric Water Heater
- Septic Tank
Community Details
- Metes And Bounds Subdivision
Listing and Financial Details
- Assessor Parcel Number 0204-34-003.012
Map
Tax History
| Year | Tax Paid | Tax Assessment Tax Assessment Total Assessment is a certain percentage of the fair market value that is determined by local assessors to be the total taxable value of land and additions on the property. | Land | Improvement |
|---|---|---|---|---|
| 2025 | $11,288 | $119,555 | $0 | $0 |
| 2024 | $6,869 | $84,221 | $0 | $0 |
| 2023 | $6,910 | $83,654 | $0 | $0 |
| 2022 | $6,963 | $83,654 | $0 | $0 |
| 2021 | $6,993 | $83,654 | $0 | $0 |
| 2020 | $7,206 | $79,669 | $0 | $0 |
| 2019 | $7,259 | $79,669 | $0 | $0 |
| 2018 | $7,291 | $79,669 | $0 | $0 |
| 2017 | $7,289 | $79,669 | $0 | $0 |
| 2015 | $7,465 | $76,030 | $0 | $0 |
| 2014 | -- | $72,045 | $0 | $0 |
| 2013 | -- | $76,030 | $4,383 | $70,850 |
Property History
| Date | Event | Price | List to Sale | Price per Sq Ft |
|---|---|---|---|---|
| 12/03/2025 12/03/25 | For Sale | $849,000 | 0.0% | $161 / Sq Ft |
| 12/02/2025 12/02/25 | Off Market | -- | -- | -- |
| 09/23/2025 09/23/25 | Price Changed | $849,000 | -14.7% | $161 / Sq Ft |
| 07/02/2025 07/02/25 | Price Changed | $995,000 | -13.5% | $189 / Sq Ft |
| 04/02/2025 04/02/25 | Price Changed | $1,150,000 | -4.2% | $218 / Sq Ft |
| 12/03/2024 12/03/24 | For Sale | $1,200,000 | -- | $228 / Sq Ft |
Source: MLS United
MLS Number: 4098070
APN: 0204-34-003.012
- 19050 Cemetery Rd
- 19144 Cemetery Rd
- 27101 Highway 53
- 0 Road 425 Unit 4136297
- 19090 MacK Pete Rd
- 0 Herman Ladner Rd Unit 4125736
- 0 Mississippi 53
- 25349 Mchenry Rd
- 19805 Green Forrest Dr
- 27585 V Bar Rd
- 16450 Bell Creek Rd
- 24324 Mchenry Rd
- 20455 Saucier Advance Rd
- 20354 W Wortham Rd
- 19316 Eldridge Dr
- 0 Ms 53 Lot 6 Unit 4139481
- 17341 Doc Lizana Rd
- 0 Ms 53 Lot 15
- 0 Ms 53 Lot 8
- 0 W Edgewood Dr Unit 4134661
- 19502 Morris Pond Rd
- 18027 Old Highway 49 Unit D
- 15164 Audubon Lake Blvd
- 10191 Woodbury Dr
- 12505 Windance Dr
- 2079 Pine Hill Rd
- 29109 W Dubuisson Rd
- 25055 Loblolly Dr
- 18020 Evergreen Dr
- 11509 Caroline Ct
- 7463 Knollwood Ct
- 10419 Sweet Bay Dr
- 18406 Elkwood Dr
- 10388 Sweet Bay Dr
- 10689 Chapelwood Dr
- 10463 W Landon Green Cir
- 123 Lakeside Villa Unit 123
- 10667 Wren Grove
- 109 Lakeside Villa
- 15235 O'Neal Rd
Ask me questions while you tour the home.
