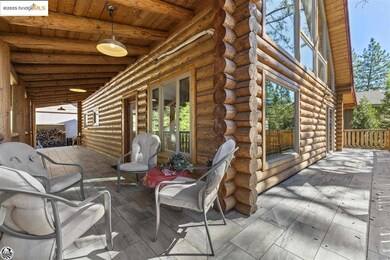
19913 Pleasantview Dr Groveland, CA 95321
Estimated payment $4,191/month
Highlights
- Beach
- Gated Community
- Wood Burning Stove
- Golf Course Community
- Clubhouse
- Wood Flooring
About This Home
Experience rugged elegance in this 2,243 sq ft cedar log cabin near Dunn Court Beach in Pine Mountain Lake, just 23 miles from Yosemite. This 3-bed, 3-bath home seamlessly blends traditional craftsmanship with modern amenities across three levels.The main floor features an open-concept kitchen with custom storage solutions, granite countertops, and stainless steel appliances. Expansive windows in the living area offer serene views, accompanied by 2 bedrooms and a full bath. The top-floor primary suite combines rustic charm with contemporary luxury, including radiant heated floors. The ensuite bathroom showcases a glass-enclosed pebble-stone shower and a closeted toilet. The lower-level bonus room is ideal for a home gym, workshop, or additional sleeping quarters, complete with a full bath. The cabin boasts a metal roof, ceramic tiled decking, mini-split cooling system, whole-house generator, and an on-demand water heater. A detached 2-car garage provides ample storage, with additional space beneath the home for seasonal items. Pine Mountain Lake offers a wealth of amenities, including a country club, 18-hole golf course, tennis courts, swimming pool, and abundant outdoor activities. This cabin isn't just a home; it's a testament to strength, elegance, and refined mountain living.
Home Details
Home Type
- Single Family
Est. Annual Taxes
- $4,768
Year Built
- Built in 2012
Lot Details
- 0.3 Acre Lot
- Paved or Partially Paved Lot
HOA Fees
- $285 Monthly HOA Fees
Parking
- 2 Car Detached Garage
Home Design
- Cabin
- Concrete Foundation
- Floor Insulation
- Metal Roof
- Wood Shingle Exterior
- Stucco
Interior Spaces
- 3-Story Property
- Skylights
- Wood Burning Stove
- Wood Burning Fireplace
- Free Standing Fireplace
- Living Room with Fireplace
- Attic Fan
Kitchen
- Breakfast Bar
- Free-Standing Range
- Microwave
- Dishwasher
- Solid Surface Countertops
Flooring
- Wood
- Carpet
- Tile
Bedrooms and Bathrooms
- 3 Bedrooms
- 3 Full Bathrooms
Laundry
- Laundry in unit
- Stacked Washer and Dryer
Utilities
- Whole House Fan
- Radiant Heating System
- Power Generator
- Tankless Water Heater
- Gas Water Heater
Listing and Financial Details
- Assessor Parcel Number 090140006000
Community Details
Overview
- Association fees include common area maintenance, security/gate fee, street
- Pine Mountain Lake Homeowners Association, Phone Number (209) 962-8600
- 18 Pml Unit 01 Subdivision
- Greenbelt
Amenities
- Community Barbecue Grill
- Picnic Area
- Clubhouse
Recreation
- Beach
- Golf Course Community
- Tennis Courts
- Recreation Facilities
- Community Pool
- Trails
Security
- Gated Community
Map
Home Values in the Area
Average Home Value in this Area
Tax History
| Year | Tax Paid | Tax Assessment Tax Assessment Total Assessment is a certain percentage of the fair market value that is determined by local assessors to be the total taxable value of land and additions on the property. | Land | Improvement |
|---|---|---|---|---|
| 2025 | $4,768 | $435,128 | $177,715 | $257,413 |
| 2024 | $4,768 | $426,597 | $174,231 | $252,366 |
| 2023 | $4,665 | $418,233 | $170,815 | $247,418 |
| 2022 | $4,575 | $410,033 | $167,466 | $242,567 |
| 2021 | $4,511 | $401,994 | $164,183 | $237,811 |
| 2020 | $4,439 | $397,873 | $162,500 | $235,373 |
| 2019 | $4,305 | $390,072 | $159,314 | $230,758 |
| 2018 | $4,207 | $382,425 | $156,191 | $226,234 |
| 2017 | $4,134 | $374,928 | $153,129 | $221,799 |
| 2016 | $4,032 | $367,577 | $150,127 | $217,450 |
| 2015 | $3,981 | $362,056 | $147,872 | $214,184 |
| 2014 | $3,890 | $354,965 | $144,976 | $209,989 |
Property History
| Date | Event | Price | Change | Sq Ft Price |
|---|---|---|---|---|
| 08/28/2025 08/28/25 | Price Changed | $649,000 | -6.6% | $289 / Sq Ft |
| 06/16/2025 06/16/25 | Off Market | $695,000 | -- | -- |
| 05/17/2025 05/17/25 | For Sale | $695,000 | 0.0% | $310 / Sq Ft |
| 03/01/2025 03/01/25 | For Sale | $695,000 | -- | $310 / Sq Ft |
Purchase History
| Date | Type | Sale Price | Title Company |
|---|---|---|---|
| Grant Deed | $127,500 | Yosemite Title Co |
Similar Homes in Groveland, CA
Source: bridgeMLS
MLS Number: 41087758
APN: 090-140-006-000
- 12780 Mount Jefferson St
- 20059 Pleasantview Dr
- 19745 Cottonwood St
- 19732 Cottonwood St
- 19620 Golden Rock Cir
- 19955 Deerbrush Ct
- 19940 Deerbrush Ct
- 1-244 Pleasantview Dr
- 19545 Pleasantview Dr
- 13003 Wells Fargo Dr
- 19591 Chaffee Cir
- 19709 Pine Mountain Dr
- 19779 Pine Mountain Dr
- 19501 Chaffee Cir
- 19555 Ferretti Rd
- 13069 Wells Fargo Dr
- 12435 Cassaretto Ct






