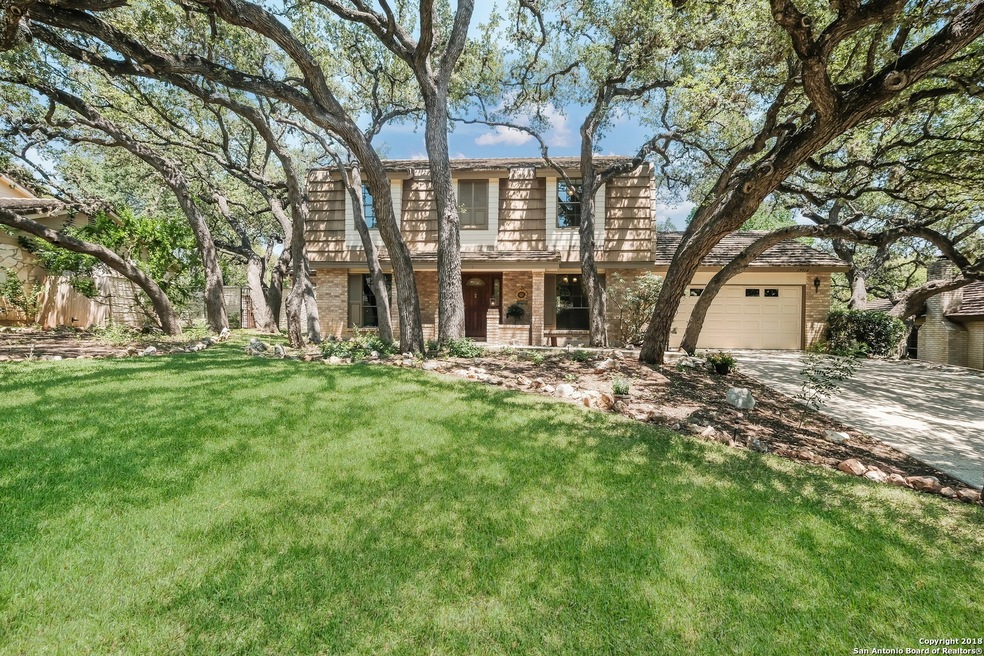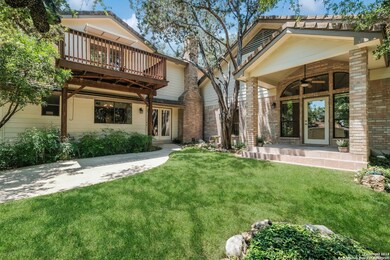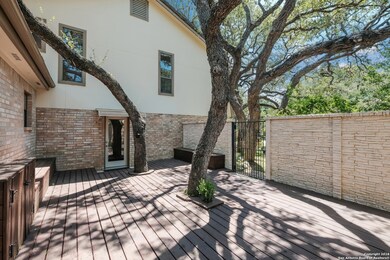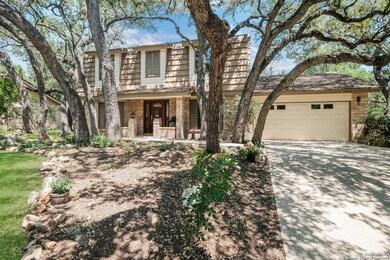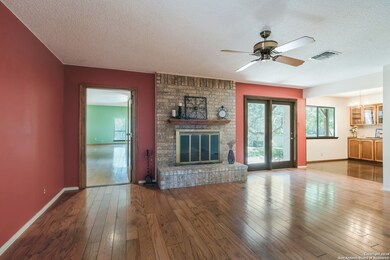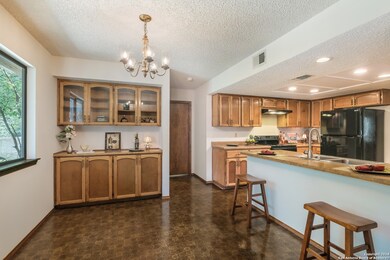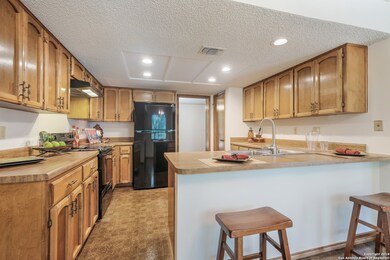
19914 Encino Ridge St San Antonio, TX 78259
Encino Park NeighborhoodHighlights
- Mature Trees
- Clubhouse
- Wood Flooring
- Encino Park Elementary School Rated A
- Deck
- Three Living Areas
About This Home
As of June 2025Sitterle 4 bedroom, open floor plan offering optional living spaces, dual masters, one up and one down. Sep. living and dining, open kitchen to breakfast, built ins, loads of natural light! Wood floors flow thru out downstairs. Great room used as Master, family entertaining or spacious office w/access to private covered patio. Balcony up, decked attic for workshop potential, Stonecrete fence, active HOA, walk to award winning NEISD schools. Appraised $324,000 -Great value in popular Encino Park
Last Agent to Sell the Property
Gail Lamb
Keller Williams Heritage Listed on: 05/25/2018
Last Buyer's Agent
Joysha Terrazas
Rubiola Realty
Home Details
Home Type
- Single Family
Est. Annual Taxes
- $8,126
Year Built
- Built in 1981
Lot Details
- 10,454 Sq Ft Lot
- Fenced
- Mature Trees
HOA Fees
- $30 Monthly HOA Fees
Home Design
- Brick Exterior Construction
- Slab Foundation
- Tile Roof
Interior Spaces
- 3,347 Sq Ft Home
- Property has 2 Levels
- Ceiling Fan
- Double Pane Windows
- Window Treatments
- Family Room with Fireplace
- Three Living Areas
Kitchen
- Eat-In Kitchen
- Self-Cleaning Oven
- Dishwasher
- Disposal
Flooring
- Wood
- Parquet
- Carpet
- Linoleum
- Ceramic Tile
Bedrooms and Bathrooms
- 4 Bedrooms
- Walk-In Closet
Laundry
- Laundry Room
- Laundry on main level
- Washer Hookup
Parking
- 2 Car Attached Garage
- Garage Door Opener
Outdoor Features
- Deck
- Covered patio or porch
- Rain Gutters
Additional Homes
- Dwelling with Separate Living Area
Schools
- Encino Pk Elementary School
- Tejeda Middle School
- Johnson High School
Utilities
- Central Heating and Cooling System
- SEER Rated 13-15 Air Conditioning Units
- Programmable Thermostat
- Electric Water Heater
- Water Softener is Owned
- Satellite Dish
Listing and Financial Details
- Legal Lot and Block 9 / 13
- Assessor Parcel Number 175930130090
Community Details
Overview
- $150 HOA Transfer Fee
- Encino Park Homeowners Association
- Built by Sitterle
- Encino Park Subdivision
- Mandatory home owners association
Amenities
- Community Barbecue Grill
- Clubhouse
Recreation
- Tennis Courts
- Community Basketball Court
- Volleyball Courts
- Sport Court
- Community Pool
- Park
Ownership History
Purchase Details
Home Financials for this Owner
Home Financials are based on the most recent Mortgage that was taken out on this home.Purchase Details
Home Financials for this Owner
Home Financials are based on the most recent Mortgage that was taken out on this home.Purchase Details
Home Financials for this Owner
Home Financials are based on the most recent Mortgage that was taken out on this home.Purchase Details
Home Financials for this Owner
Home Financials are based on the most recent Mortgage that was taken out on this home.Similar Homes in San Antonio, TX
Home Values in the Area
Average Home Value in this Area
Purchase History
| Date | Type | Sale Price | Title Company |
|---|---|---|---|
| Deed | -- | Preserve Title | |
| Vendors Lien | -- | Homeward Title | |
| Warranty Deed | -- | Htt | |
| Vendors Lien | -- | None Available |
Mortgage History
| Date | Status | Loan Amount | Loan Type |
|---|---|---|---|
| Open | $342,900 | New Conventional | |
| Previous Owner | $110,000 | Credit Line Revolving | |
| Previous Owner | $304,500 | New Conventional | |
| Previous Owner | $293,584 | FHA |
Property History
| Date | Event | Price | Change | Sq Ft Price |
|---|---|---|---|---|
| 06/12/2025 06/12/25 | Sold | -- | -- | -- |
| 05/08/2025 05/08/25 | Price Changed | $549,900 | -3.5% | $164 / Sq Ft |
| 04/09/2025 04/09/25 | Price Changed | $569,900 | -2.6% | $170 / Sq Ft |
| 03/20/2025 03/20/25 | For Sale | $585,000 | +41.0% | $175 / Sq Ft |
| 10/26/2021 10/26/21 | Off Market | -- | -- | -- |
| 07/26/2021 07/26/21 | Sold | -- | -- | -- |
| 06/26/2021 06/26/21 | Pending | -- | -- | -- |
| 06/10/2021 06/10/21 | For Sale | $415,000 | +30.1% | $124 / Sq Ft |
| 11/29/2018 11/29/18 | Off Market | -- | -- | -- |
| 08/30/2018 08/30/18 | Sold | -- | -- | -- |
| 07/31/2018 07/31/18 | Pending | -- | -- | -- |
| 05/25/2018 05/25/18 | For Sale | $319,000 | -- | $95 / Sq Ft |
Tax History Compared to Growth
Tax History
| Year | Tax Paid | Tax Assessment Tax Assessment Total Assessment is a certain percentage of the fair market value that is determined by local assessors to be the total taxable value of land and additions on the property. | Land | Improvement |
|---|---|---|---|---|
| 2023 | $10,080 | $492,096 | $75,860 | $463,060 |
| 2022 | $11,039 | $447,360 | $66,070 | $381,290 |
| 2021 | $9,151 | $358,200 | $60,120 | $298,080 |
| 2020 | $8,830 | $340,490 | $60,120 | $280,370 |
| 2019 | $9,068 | $340,490 | $46,660 | $293,830 |
| 2018 | $8,665 | $324,520 | $46,660 | $277,860 |
| 2017 | $8,202 | $304,350 | $46,660 | $257,690 |
| 2016 | $8,002 | $296,960 | $46,660 | $250,300 |
| 2015 | $4,822 | $277,959 | $33,090 | $254,770 |
| 2014 | $4,822 | $252,690 | $0 | $0 |
Agents Affiliated with this Home
-
Adam Biechlin
A
Seller's Agent in 2025
Adam Biechlin
Kuper Sotheby's Int'l Realty
(210) 718-7518
3 in this area
60 Total Sales
-
Ronald Woodall
R
Buyer's Agent in 2025
Ronald Woodall
The Woodall Group of Texas, LLC
(210) 441-9158
7 in this area
207 Total Sales
-
S
Seller's Agent in 2021
Simon Arcos
Keller Williams Legacy
-
G
Seller's Agent in 2018
Gail Lamb
Keller Williams Heritage
-
J
Buyer's Agent in 2018
Joysha Terrazas
Rubiola Realty
Map
Source: San Antonio Board of REALTORS®
MLS Number: 1314017
APN: 17593-013-0090
- 19903 Encino Grove
- 19914 Encino Moss St
- 19502 Encino Bow
- 2026 Encino Vista St
- 2307 Park Farm
- 19918 Encino Royale St
- 2407 Pesaro Point
- 19706 Encino Knoll St
- 2346 Greystone Landing
- 1913 Creek Mountain St
- 2406 Pesaro Point
- 19215 Rose Cove
- 19811 Encino Brook St
- 2115 Encino Breeze
- 20926 Encino Dawn
- 19418 Encino Summit
- 20926 Encino Pebble
- 2415 Olive Way
- 2423 Olive Way
- 19507 Encino Gap
