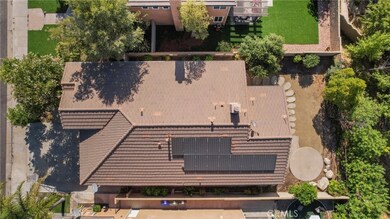
19914 Via Joyce Dr Santa Clarita, CA 91350
Highlights
- Valley View
- Wood Flooring
- 2 Car Attached Garage
- Plum Canyon Elementary School Rated A-
- No HOA
- Park
About This Home
This ALL SOLAR 3 bedroom, 2 bath, one story home is located in the perfect neighborhood. It is walkable, active and very close to Plum Cyn Elementry School. The lush trees in the front provide great shade and privacy. The home features a cozy fireplace, a desk/office area and a open floor plan! Included are stove, microwave, dishwasher, and a separate laundry room that is ready for your washer and dryer. Each bedroom has a mini split to keep the bills low as well as the home having a solar system to save more money on electric! The bedrooms are large and have plenty of closet space. The backyard is perfect for family gatherings with views of the city lights.
Listing Agent
Equity Union Brokerage Phone: 661-860-0019 License #01397899 Listed on: 11/05/2025
Home Details
Home Type
- Single Family
Est. Annual Taxes
- $10,100
Year Built
- Built in 2001
Lot Details
- 4,774 Sq Ft Lot
- Northeast Facing Home
- Density is up to 1 Unit/Acre
- Property is zoned SCUR2
Parking
- 2 Car Attached Garage
Property Views
- Valley
- Neighborhood
Home Design
- Entry on the 1st floor
- Slab Foundation
- Tile Roof
- Stucco
Interior Spaces
- 1,665 Sq Ft Home
- 1-Story Property
- Family Room with Fireplace
- Dining Room
- Laundry Room
Kitchen
- Gas Oven
- Gas Range
- Microwave
- Dishwasher
Flooring
- Wood
- Tile
- Vinyl
Bedrooms and Bathrooms
- 3 Main Level Bedrooms
- 2 Full Bathrooms
Utilities
- Zoned Heating and Cooling
- Cable TV Available
Additional Features
- Exterior Lighting
- Suburban Location
Listing and Financial Details
- Security Deposit $4,250
- Rent includes sewer
- 12-Month Minimum Lease Term
- Available 12/1/25
- Tax Lot 54
- Tax Tract Number 46269
- Assessor Parcel Number 2812063054
- Seller Considering Concessions
Community Details
Overview
- No Home Owners Association
- Eldorado Village Subdivision
Recreation
- Park
Pet Policy
- Call for details about the types of pets allowed
- Pet Deposit $500
Map
About the Listing Agent

Jessica Lane is the Team Leader for The Right Lane Realty Group. A uniquely qualified Realtor with over 15 years’ experience in the Real Estate Industry, Jessica has overseen even the most challenging transactions. She has managed every facet of the Real Estate Market including standard sales, short sales, foreclosures, trust sales, probate sales and she knows what to do if you’re in ‘notice of default’. Armed with endurance and integrity, Jessica oversees difficult and unusual transactions
Jessica's Other Listings
Source: California Regional Multiple Listing Service (CRMLS)
MLS Number: SR25254920
APN: 2812-063-054
- 19749 Lanfranca Dr
- 19735 Edmonds Place
- 20000 Plum Canyon Rd Unit 221
- 20000 Plum Canyon Rd Unit 1221
- 20000 Plum Canyon Rd Unit 316
- 20000 Plum Canyon Rd Unit 1316
- 20000 Plum Canyon Rd Unit 1827
- 20000 Plum Canyon Rd Unit 1324
- 19515 Lanfranca Dr
- 28468 Santa Rosa Ln Unit 534
- 28454 Santa Rosa Ln
- 19451 Opal Ln Unit 276
- 28448 Mirabelle Ln
- 20220 Arthur Ct
- 19512 Laroda Ln Unit 212
- 19819 Melissa Ln
- 28427 Casselman Ln
- 19920 Holly Dr
- 20047 Holly Dr
- 19415 Opal Ln
- 19721 Castille Ln
- 19602 Edmonds Place
- 19554 Laroda Ln Unit 233
- 19320 Carranza Ln
- 19353 Opal Ln
- 20027 Christopher Ln
- 19042 Martino Ct
- 20111 Cavern Ct
- 20325 Calhaven Dr
- 19300 Maybrook Ln
- 27932 Calypso Ln
- 19714 Steinway St
- 27648 Susan Beth Way Unit H
- 28085 Whites Canyon Rd
- 28349 Willow Ct
- 27858 Crosspath Ave
- 21570 Birch Canyon Way Unit GH
- 21570 Birch Canyon Way Unit 1
- 28338 Welfleet Ln
- 27532 Camomile Ln






