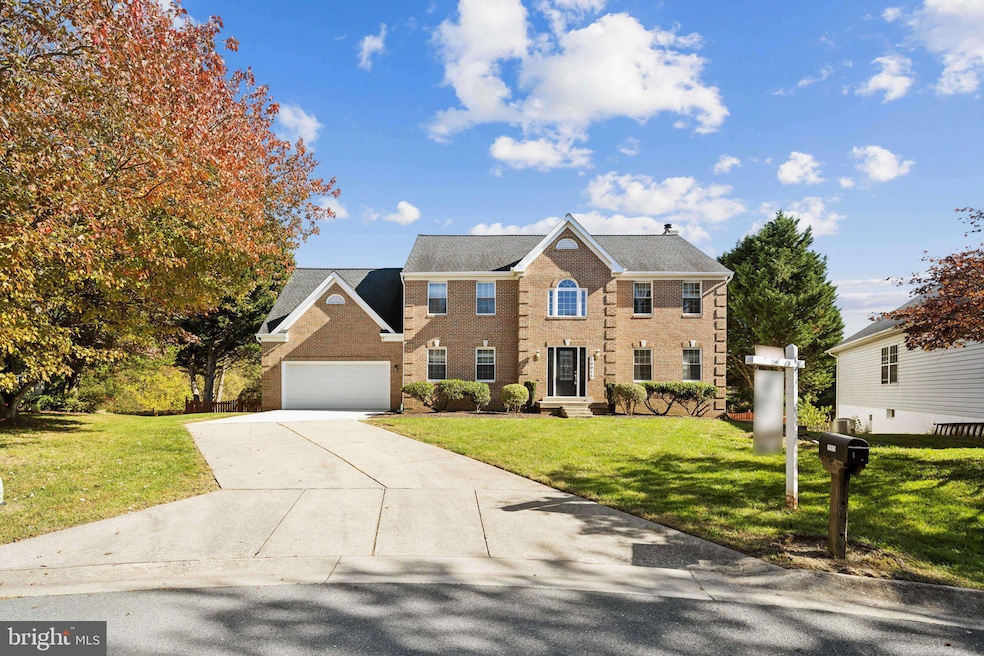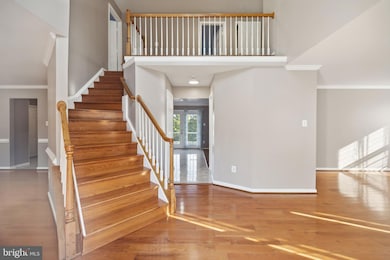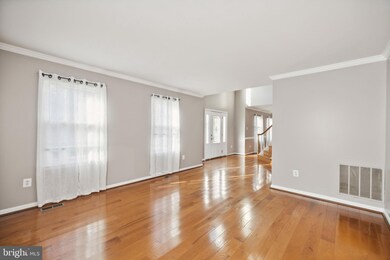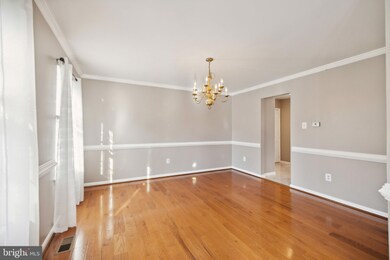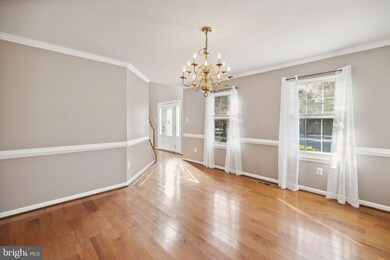
19915 Knollcross Dr Germantown, MD 20876
Highlights
- 0.3 Acre Lot
- Deck
- Wood Flooring
- Federal Architecture
- Traditional Floor Plan
- <<bathWSpaHydroMassageTubToken>>
About This Home
As of November 2024Welcome to this spacious 5-bedroom, 3.5-bathroom home, perfectly situated on a quite cul-de-sac in the Middlebrook Manor neighborhood. The home spans three finished levels and opens with a striking two-story foyer, leading to a formal living room and dining room—ideal for hosting for family and friends. The open-concept kitchen boasts an island, gas range, built-in microwave, and patio doors that open to a large deck, perfect for grilling and outdoor relaxation. The kitchen flows effortlessly into the family room, centered around a cozy fireplace. Upstairs, discover four well-appointed bedrooms, including a generously sized primary suite with a walk-in closet. The luxurious en-suite bath features a jetted soaking tub, separate shower, double vanity, and private water closet. The fully finished lower level offers bedroom (NTC), full bath, and a large recreation room with walkout access to the patio and fenced-in backyard. The home backs up to the serene Great Seneca Stream Valley Park, offering scenic views, hiking trails, and wooded tranquility. Easy access to dining and shopping, schools and to get around, I-270. With direct access to nature and the convenience of a two-car garage, this home offers a perfect blend of comfort, space, and outdoor living.
Last Agent to Sell the Property
Keller Williams Capital Properties License #633928 Listed on: 10/24/2024

Home Details
Home Type
- Single Family
Est. Annual Taxes
- $7,292
Year Built
- Built in 1995
Lot Details
- 0.3 Acre Lot
- Wood Fence
- Back Yard Fenced
- Property is in excellent condition
- Property is zoned R60
HOA Fees
- $41 Monthly HOA Fees
Parking
- 2 Car Direct Access Garage
- Front Facing Garage
- Driveway
Home Design
- Federal Architecture
- Brick Exterior Construction
- Slab Foundation
Interior Spaces
- Property has 3 Levels
- Traditional Floor Plan
- Crown Molding
- High Ceiling
- Recessed Lighting
- Fireplace Mantel
- Brick Fireplace
Kitchen
- Gas Oven or Range
- <<builtInRangeToken>>
- Dishwasher
- Kitchen Island
Flooring
- Wood
- Ceramic Tile
Bedrooms and Bathrooms
- Walk-In Closet
- <<bathWSpaHydroMassageTubToken>>
- <<tubWithShowerToken>>
Laundry
- Laundry on main level
- Dryer
- Washer
Finished Basement
- Walk-Out Basement
- Connecting Stairway
- Sump Pump
- Basement Windows
Outdoor Features
- Deck
- Patio
Schools
- South Lake Elementary School
- Neelsville Middle School
- Watkins Mill High School
Utilities
- Forced Air Heating and Cooling System
- Natural Gas Water Heater
Community Details
- Association fees include insurance, management, reserve funds, trash
- Middlebrook Manor South Homeowners Association
- Kings Square Subdivision
- Property Manager
Listing and Financial Details
- Tax Lot 18
- Assessor Parcel Number 160902833732
Ownership History
Purchase Details
Home Financials for this Owner
Home Financials are based on the most recent Mortgage that was taken out on this home.Purchase Details
Purchase Details
Home Financials for this Owner
Home Financials are based on the most recent Mortgage that was taken out on this home.Purchase Details
Home Financials for this Owner
Home Financials are based on the most recent Mortgage that was taken out on this home.Purchase Details
Similar Homes in Germantown, MD
Home Values in the Area
Average Home Value in this Area
Purchase History
| Date | Type | Sale Price | Title Company |
|---|---|---|---|
| Deed | $801,000 | First American Title | |
| Deed | $801,000 | First American Title | |
| Limited Warranty Deed | $400,000 | Closeline Settlements | |
| Deed | -- | -- | |
| Deed | -- | -- | |
| Deed | $48,070 | -- |
Mortgage History
| Date | Status | Loan Amount | Loan Type |
|---|---|---|---|
| Previous Owner | $750,000 | New Conventional | |
| Previous Owner | $82,000 | Credit Line Revolving | |
| Previous Owner | $448,000 | Stand Alone Refi Refinance Of Original Loan | |
| Previous Owner | $448,000 | New Conventional |
Property History
| Date | Event | Price | Change | Sq Ft Price |
|---|---|---|---|---|
| 11/20/2024 11/20/24 | Sold | $801,000 | -2.2% | $280 / Sq Ft |
| 11/01/2024 11/01/24 | Pending | -- | -- | -- |
| 10/24/2024 10/24/24 | For Sale | $819,000 | -- | $287 / Sq Ft |
Tax History Compared to Growth
Tax History
| Year | Tax Paid | Tax Assessment Tax Assessment Total Assessment is a certain percentage of the fair market value that is determined by local assessors to be the total taxable value of land and additions on the property. | Land | Improvement |
|---|---|---|---|---|
| 2024 | $7,292 | $594,533 | $0 | $0 |
| 2023 | $6,762 | $550,500 | $200,900 | $349,600 |
| 2022 | $6,410 | $543,900 | $0 | $0 |
| 2021 | $5,590 | $537,300 | $0 | $0 |
| 2020 | $5,493 | $530,700 | $200,900 | $329,800 |
| 2019 | $5,366 | $520,567 | $0 | $0 |
| 2018 | $5,256 | $510,433 | $0 | $0 |
| 2017 | $5,101 | $500,300 | $0 | $0 |
| 2016 | $4,668 | $477,600 | $0 | $0 |
| 2015 | $4,668 | $454,900 | $0 | $0 |
| 2014 | $4,668 | $432,200 | $0 | $0 |
Agents Affiliated with this Home
-
Temi Akojie

Seller's Agent in 2024
Temi Akojie
Keller Williams Capital Properties
(301) 275-5427
3 in this area
135 Total Sales
-
Abdul Dasti

Buyer's Agent in 2024
Abdul Dasti
Smart Realty, LLC
(240) 444-2095
4 in this area
21 Total Sales
Map
Source: Bright MLS
MLS Number: MDMC2152994
APN: 09-02833732
- 19917 Knollcross Dr
- 11115 Sceptre Ridge Terrace
- 11167 Yellow Leaf Way
- 11227 Minstrel Tune Dr
- 20052 Appledowre Cir
- 11301 Corinthian Ct
- 20072 Appledowre Cir
- 20103 Halethorpe Ln
- 11427 Ledbury Way
- 11324 Halethorpe Terrace
- 11308 Appledowre Way
- 11467 Appledowre Way
- 11450 Fruitwood Way
- 11409 Fruitwood Way
- 7 Appledowre Ct
- 11423 Hawks Ridge Terrace Unit 36
- 11426 Appledowre Way
- 11417 Appledowre Way
- 11400 Flowerton Place
- 20003 Apperson Place
