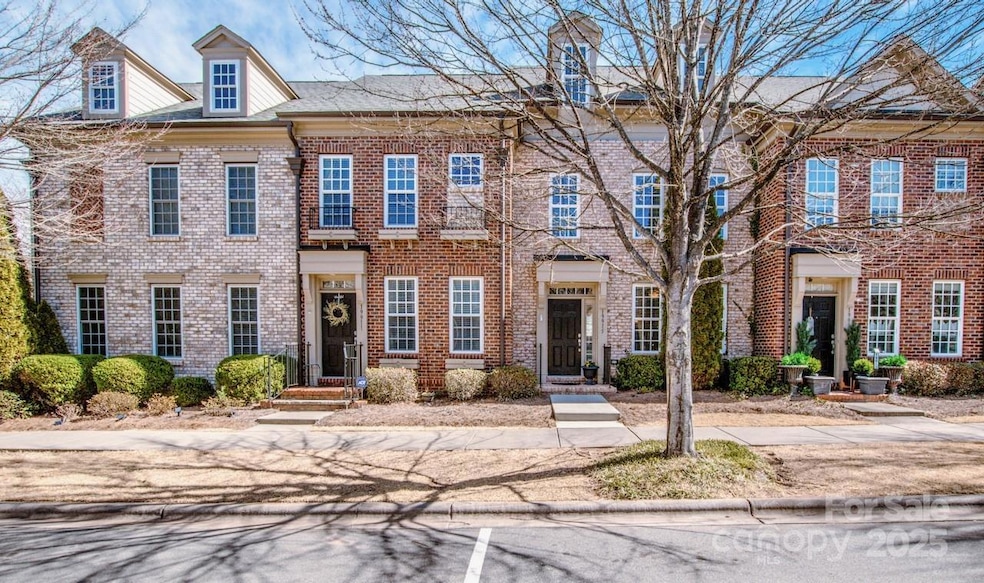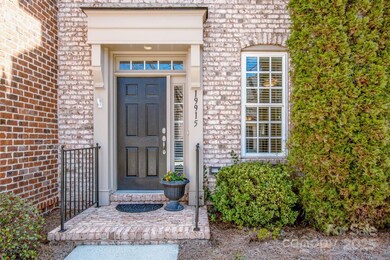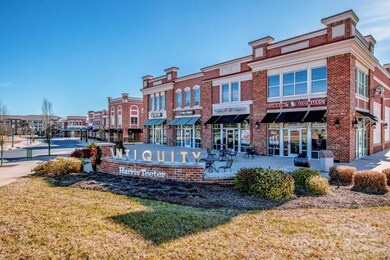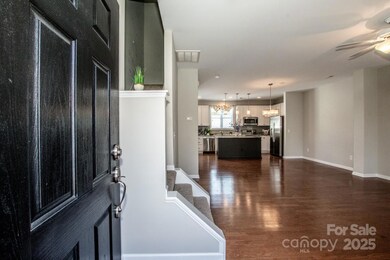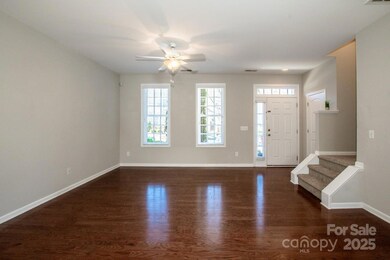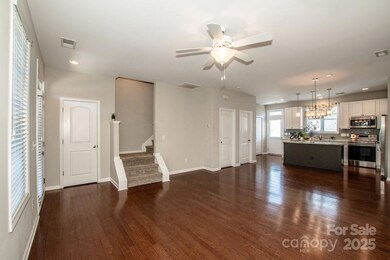
19915 Lamp Lighters Way Cornelius, NC 28031
Highlights
- Community Cabanas
- Open Floorplan
- Williamsburg Architecture
- Bailey Middle School Rated A-
- Wood Flooring
- Lawn
About This Home
As of April 2025Here it is: a 3 BR/2-1/2 BA townhouse in ANTIQUITY with 1,944 sq. ft. and a 2-car garage! CLOSE to charming Downtown Davidson, the LKN Social District, upcoming Greenway Gartens, and Cain Center for the Arts. And, within Antiquity, is a grocery, restaurants, shops, an outdoor pool, pocket parks, dog park, and access to the Greenway. Just across I-77 is Lake Norman. The floor plan of the TWN is open and welcoming with its handsome hardwoods and fresh, neutral colors. The Kitchen features 42” white cabinets, under-cabinet lighting, luscious granite counters, a glass tile backsplash, and stainless steel appliances. The bathrooms are updated, too. Other features include new lighting, new carpeting, and blinds throughout, a sizeable Loft, walk-in attic, and private backyard. Included in the HOA fee is high-speed internet, pool membership, and roof, front lawn, and Common Area maintenance. The refrigerator and washer/dryer stay. Note: Sellers are licensed NC brokers.
Last Agent to Sell the Property
Lake Norman Realty, Inc. Brokerage Phone: 704-892-9673 License #271795 Listed on: 03/07/2025

Townhouse Details
Home Type
- Townhome
Est. Annual Taxes
- $2,726
Year Built
- Built in 2009
Lot Details
- Lot Dimensions are 21'x88'x21'x91'
- Privacy Fence
- Back Yard Fenced
- Lawn
HOA Fees
- $260 Monthly HOA Fees
Parking
- 2 Car Detached Garage
- Rear-Facing Garage
- Garage Door Opener
Home Design
- Williamsburg Architecture
- Slab Foundation
- Four Sided Brick Exterior Elevation
Interior Spaces
- 3-Story Property
- Open Floorplan
- Wired For Data
- Ceiling Fan
- Laundry closet
Kitchen
- Self-Cleaning Oven
- Electric Range
- Microwave
- Dishwasher
- Kitchen Island
- Disposal
Flooring
- Wood
- Tile
Bedrooms and Bathrooms
- 3 Bedrooms
- Walk-In Closet
- Garden Bath
Outdoor Features
- Patio
Schools
- Cornelius Elementary School
- Bailey Middle School
- William Amos Hough High School
Utilities
- Central Air
- Heat Pump System
- Electric Water Heater
- Cable TV Available
Listing and Financial Details
- Assessor Parcel Number 007-516-40
Community Details
Overview
- Hawthorne Management Association, Phone Number (704) 377-0114
- Antiquity Condos
- Antiquity Subdivision
- Mandatory home owners association
Amenities
- Picnic Area
Recreation
- Community Cabanas
- Community Pool
- Dog Park
- Trails
Ownership History
Purchase Details
Home Financials for this Owner
Home Financials are based on the most recent Mortgage that was taken out on this home.Purchase Details
Home Financials for this Owner
Home Financials are based on the most recent Mortgage that was taken out on this home.Purchase Details
Purchase Details
Similar Homes in Cornelius, NC
Home Values in the Area
Average Home Value in this Area
Purchase History
| Date | Type | Sale Price | Title Company |
|---|---|---|---|
| Warranty Deed | $492,500 | Executive Title | |
| Warranty Deed | $492,500 | Executive Title | |
| Warranty Deed | $232,000 | None Available | |
| Warranty Deed | $200,000 | None Available | |
| Warranty Deed | $205,500 | None Available |
Mortgage History
| Date | Status | Loan Amount | Loan Type |
|---|---|---|---|
| Open | $394,000 | New Conventional | |
| Closed | $394,000 | New Conventional | |
| Previous Owner | $226,000 | Credit Line Revolving | |
| Previous Owner | $40,000 | Credit Line Revolving | |
| Previous Owner | $160,000 | New Conventional |
Property History
| Date | Event | Price | Change | Sq Ft Price |
|---|---|---|---|---|
| 04/10/2025 04/10/25 | Sold | $492,500 | +2.1% | $253 / Sq Ft |
| 03/07/2025 03/07/25 | For Sale | $482,500 | 0.0% | $248 / Sq Ft |
| 11/22/2014 11/22/14 | Rented | $1,400 | -3.4% | -- |
| 11/07/2014 11/07/14 | Under Contract | -- | -- | -- |
| 07/28/2014 07/28/14 | For Rent | $1,450 | +3.6% | -- |
| 09/13/2013 09/13/13 | Rented | $1,400 | -3.4% | -- |
| 08/14/2013 08/14/13 | Under Contract | -- | -- | -- |
| 06/07/2013 06/07/13 | For Rent | $1,450 | +7.4% | -- |
| 04/03/2012 04/03/12 | Rented | $1,350 | 0.0% | -- |
| 04/03/2012 04/03/12 | For Rent | $1,350 | -- | -- |
Tax History Compared to Growth
Tax History
| Year | Tax Paid | Tax Assessment Tax Assessment Total Assessment is a certain percentage of the fair market value that is determined by local assessors to be the total taxable value of land and additions on the property. | Land | Improvement |
|---|---|---|---|---|
| 2023 | $2,726 | $407,900 | $105,000 | $302,900 |
| 2022 | $2,174 | $251,500 | $63,000 | $188,500 |
| 2021 | $2,149 | $251,500 | $63,000 | $188,500 |
| 2020 | $2,149 | $251,500 | $63,000 | $188,500 |
| 2019 | $2,143 | $251,500 | $63,000 | $188,500 |
| 2018 | $1,886 | $172,400 | $30,000 | $142,400 |
| 2017 | $1,870 | $172,400 | $30,000 | $142,400 |
| 2016 | $1,866 | $172,400 | $30,000 | $142,400 |
| 2015 | $1,837 | $172,400 | $30,000 | $142,400 |
| 2014 | $1,835 | $152,400 | $30,000 | $122,400 |
Agents Affiliated with this Home
-
S
Seller's Agent in 2025
Sally Sutherland
Lake Norman Realty, Inc.
-
C
Buyer's Agent in 2025
Chris Klebba
RE/MAX Executives Charlotte, NC
-
K
Seller's Agent in 2014
Katherine Hansen
Hansen Property Management Inc.
Map
Source: Canopy MLS (Canopy Realtor® Association)
MLS Number: 4228811
APN: 007-516-40
- 19780 Playwrights Way
- 11431 Talleys Way
- 11422 Potters Row
- 1329 Jacemans Way
- 2007 Bishops Ct
- 22103 Market St
- 1027 Writers Way
- 20232 Zion Ave
- 20601 Autumn Breeze Ct
- 21322 Mccall St
- 19728 School St
- 19732 School St
- 19724 School St
- 19512 Meridian St
- 20392 Queens St
- 10708 Danesway Ln
- 20396 Queens St
- Lot 9 Meridian St Unit 9
- 137 Meadowbrook Ln Unit 4
- 20393 Queens St
