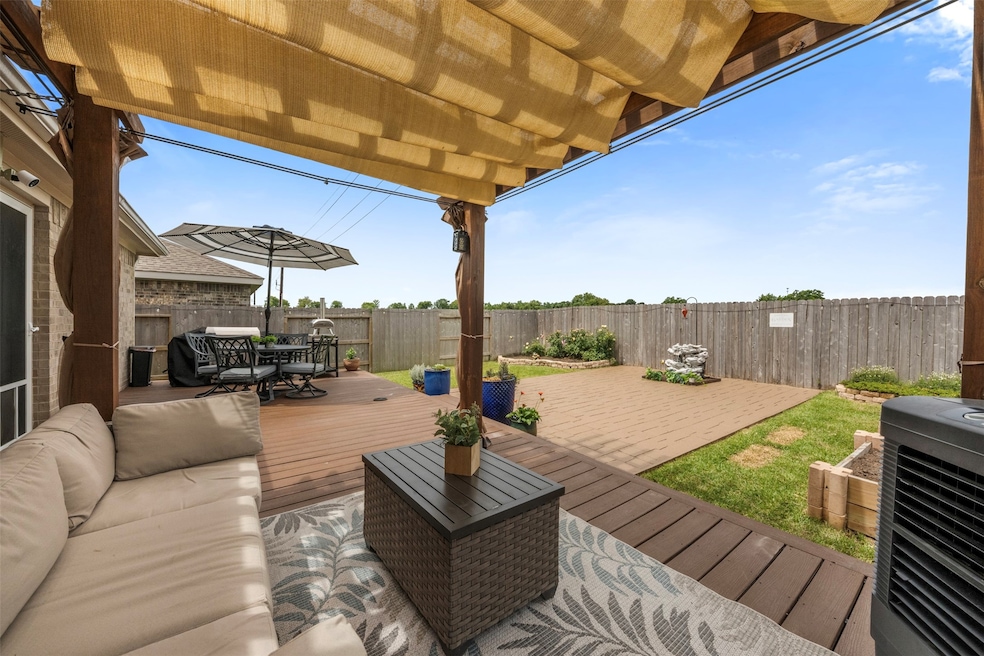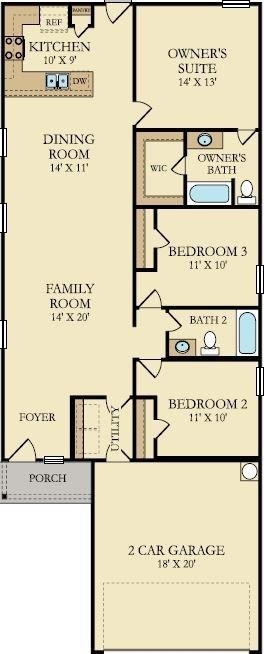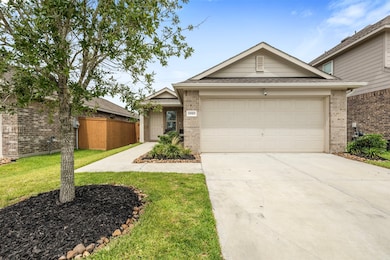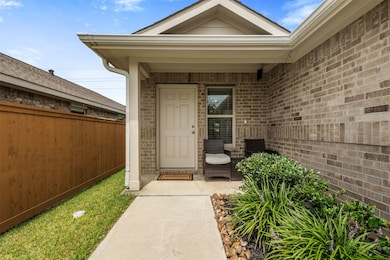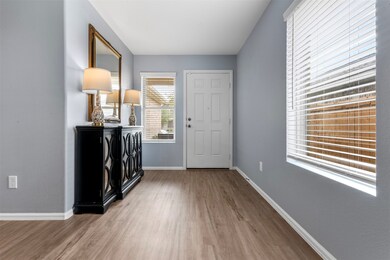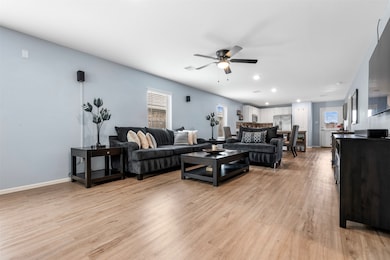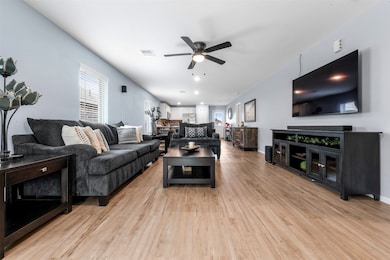
19919 Epirus Shores Dr Hockley, TX 77447
Hockley NeighborhoodEstimated payment $2,257/month
Highlights
- Clubhouse
- Community Pool
- Family Room Off Kitchen
- Traditional Architecture
- Tennis Courts
- 2 Car Attached Garage
About This Home
This "better than new" - home offers an open layout with generous living space, ideal for both everyday living & entertaining. The kitchen features ample cabinetry & countertop space, flowing effortlessly into the dining and living areas for easy conversation & connection. The primary suite is a peaceful retreat with a spacious ensuite bath & walk-in closet. Secondary bedrooms are well-sized & versatile for guests, a home office, or hobbies. As a plus, the TVs mounted in the bedrooms will be staying with the house. Step outside to enjoy the beautiful backyard—complete with a deck, pergola, & gardens perfect for gatherings. Whether hosting friends or enjoying a quiet evening, this outdoor area is truly special. You will love the whole-house water softening system & that the washer, dryer & refrigerator will stay with the house, making it truly move-in ready. An amenities center will be opening which will include: pools, basketball, gym, splash pad & pickleball courts.
Home Details
Home Type
- Single Family
Est. Annual Taxes
- $8,540
Year Built
- Built in 2022
Lot Details
- 5,080 Sq Ft Lot
- Back Yard Fenced
HOA Fees
- $133 Monthly HOA Fees
Parking
- 2 Car Attached Garage
- Garage Door Opener
- Driveway
Home Design
- Traditional Architecture
- Brick Exterior Construction
- Slab Foundation
- Composition Roof
- Cement Siding
Interior Spaces
- 1,470 Sq Ft Home
- 1-Story Property
- Ceiling Fan
- Insulated Doors
- Family Room Off Kitchen
- Combination Dining and Living Room
- Utility Room
- Fire and Smoke Detector
Kitchen
- Breakfast Bar
- Free-Standing Range
- Microwave
- Dishwasher
- Disposal
Flooring
- Carpet
- Tile
Bedrooms and Bathrooms
- 3 Bedrooms
- 2 Full Bathrooms
- Bathtub with Shower
Laundry
- Dryer
- Washer
Eco-Friendly Details
- ENERGY STAR Qualified Appliances
- Energy-Efficient Windows with Low Emissivity
- Energy-Efficient Doors
- Energy-Efficient Thermostat
Schools
- Bryan Lowe Elementary School
- Schultz Junior High School
- Waller High School
Utilities
- Central Heating and Cooling System
- Heating System Uses Gas
- Programmable Thermostat
Community Details
Overview
- Association fees include ground maintenance, recreation facilities
- Evergreen Lifestyle Management Association, Phone Number (877) 221-6919
- Cypress Green Sec 1 Subdivision
Amenities
- Picnic Area
- Clubhouse
Recreation
- Tennis Courts
- Pickleball Courts
- Community Playground
- Community Pool
- Dog Park
- Trails
Map
Home Values in the Area
Average Home Value in this Area
Tax History
| Year | Tax Paid | Tax Assessment Tax Assessment Total Assessment is a certain percentage of the fair market value that is determined by local assessors to be the total taxable value of land and additions on the property. | Land | Improvement |
|---|---|---|---|---|
| 2024 | $7,129 | $250,026 | $52,446 | $197,580 |
| 2023 | $7,129 | $105,146 | $52,446 | $52,700 |
Property History
| Date | Event | Price | Change | Sq Ft Price |
|---|---|---|---|---|
| 07/10/2025 07/10/25 | For Sale | $255,000 | -- | $173 / Sq Ft |
Purchase History
| Date | Type | Sale Price | Title Company |
|---|---|---|---|
| Special Warranty Deed | -- | Lennar Title |
Mortgage History
| Date | Status | Loan Amount | Loan Type |
|---|---|---|---|
| Open | $194,993 | No Value Available |
Similar Homes in Hockley, TX
Source: Houston Association of REALTORS®
MLS Number: 11044821
APN: 1458610010049
- 19915 Epirus Shores Dr
- 20011 Epirus Shores Dr
- 19910 Paros Island Dr
- 19906 Paros Island Dr
- 19922 Paros Island Dr
- 19818 Paros Island Dr
- 19814 Paros Island Dr
- 22247 Palladium Dr
- 22223 Scarlino Dr
- 19703 Veneto Point Ln
- 22207 Kastoria Dr
- 22207 Scarlino Dr
- 19827 Sienna Green Dr
- 19823 Sienna Green Dr
- 22222 Cortona Glen Dr
- 22203 Scarlino Dr
- 19838 Sienna Green Dr
- 19826 Sienna Green Dr
- 20010 Sienna Green Dr
- 19738 Chianti Point Dr
- 22011 Porto Cristo Dr
- 22019 Corsica View Dr
- 22807 Gentle Shadow Dr
- 22411 Mount Echo Dr
- 22510 Guncotton Ave
- 22514 Mount Echo Dr
- 22023 Lost Lantern Dr
- 20914 Solstice Point Dr
- 22410 Iron Mill Dr
- 22706 Klingamans Way
- 22707 Overland Bell Dr
- 22610 Cloverland Field Dr
- 22738 Steel Blue Jaybird Dr
- 19250 Becker Rd
- 19303 Becker Rd
- 18918 Western Falls Ct
- 24126 Maple Turn Ln
- 24119 Maple Turn Ln
- 24110 Wandering Brook Dr
- 18819 Charter Elm Dr
