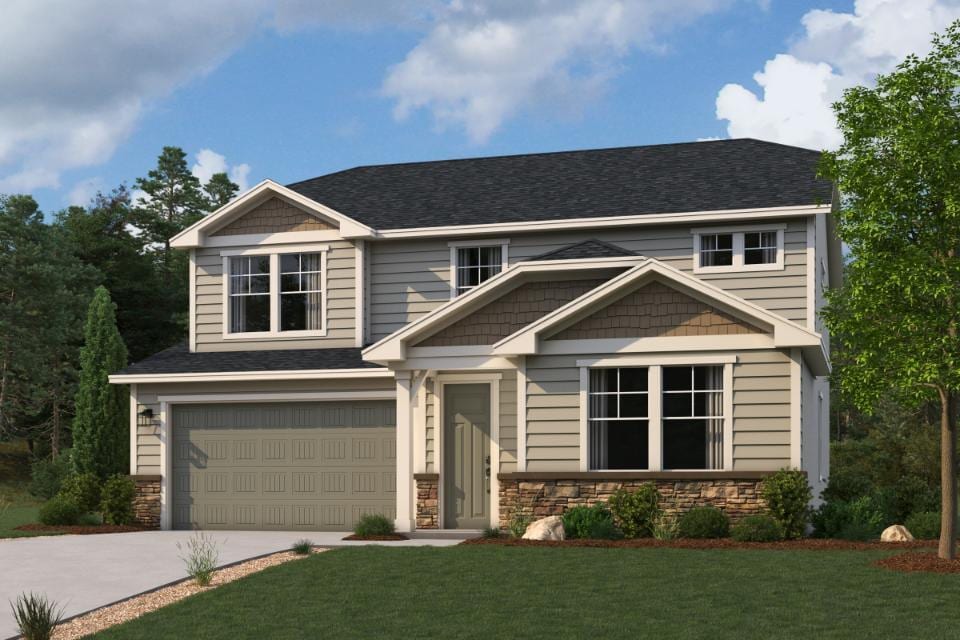
Highlights
- New Construction
- Walk-In Pantry
- Community Playground
- Eaglecrest Elementary School Rated A-
- Fireplace
- Park
About This Home
Introducing the Huntington at Pioneer Meadows an inviting 2,450 square-foot haven of two-story living. The first floor's open-concept great room and dining area are seamlessly joined to the kitchen, featuring a generous walk-in pantry and a center island. Enjoy indoor-outdoor living with a patio just steps from the dining area. A study, a full bathroom, and a bedroom complete the main level. Upstairs, you'll find the home’s additional bedrooms, second full bathroom, and convenient laundry room. A secluded primary suite with an en-suite bathroom and expansive walk-in closet complete this impressive home. Additional home highlights include: Electric fireplace at great room Quartz countertops 42 upper cabinets at kitchen (white) Approx. 0.12 acre homesite
Home Details
Home Type
- Single Family
Parking
- 2 Car Garage
Home Design
- New Construction
Interior Spaces
- 2-Story Property
- Fireplace
- Walk-In Pantry
- Laundry Room
Bedrooms and Bathrooms
- 4 Bedrooms
- 3 Full Bathrooms
Accessible Home Design
- No Interior Steps
Community Details
Recreation
- Community Playground
- Park
Additional Features
- Greenbelt
- Picnic Area
Map
Other Move In Ready Homes in Pioneer Meadows
About the Builder
- 1011 W Mountain Way Unit 316
- 1329 N 100 E Unit 21
- Lehi Terrace
- 1132 Titan Dr
- 2191 W Swift Fox Dr Unit 274
- 2184 W Cape Fox Way N Unit 220
- 1060 N Canvasback Dr Unit 405
- 1672 S 70 W
- 2209 W Swift Fox Way Unit 271
- 2179 W Swift Fox Way Unit 276
- 2178 W Cape Fox Way Unit 221
- 68 W State St
- 1659 W Boxwood Dr Unit 109
- 3080 N 1200 W
- 1968 N 2040 W Unit 40
- 1990 N 2040 W Unit 41
- 1870 N 2230 W Unit 23
- Pioneer Meadows
- 4308 N Braiken Ridge Dr Unit 107
- 595 S 600 E
