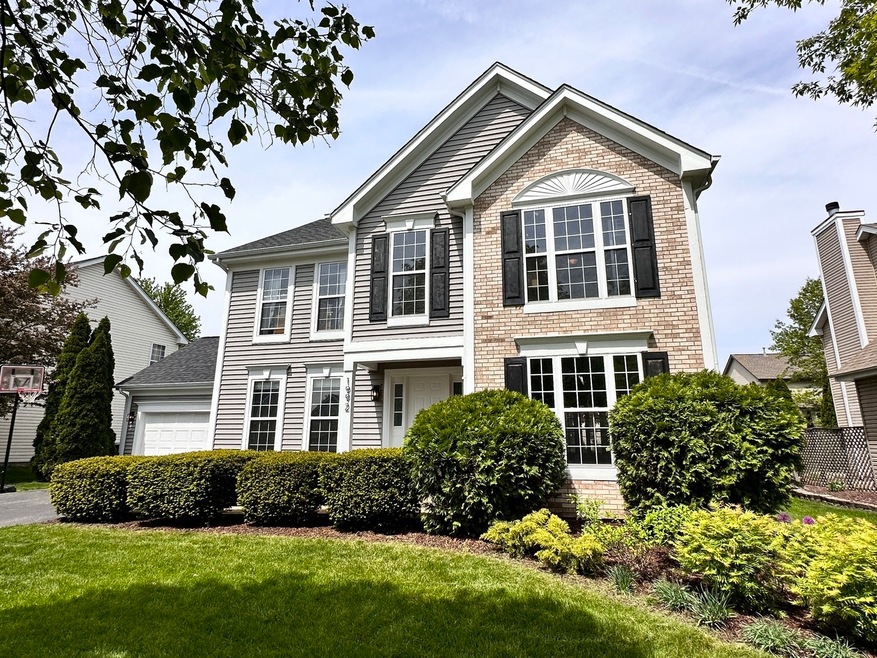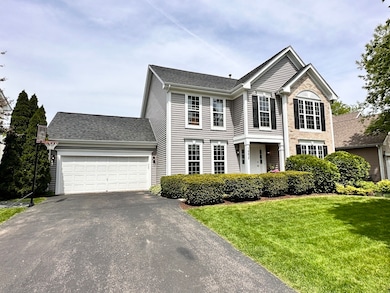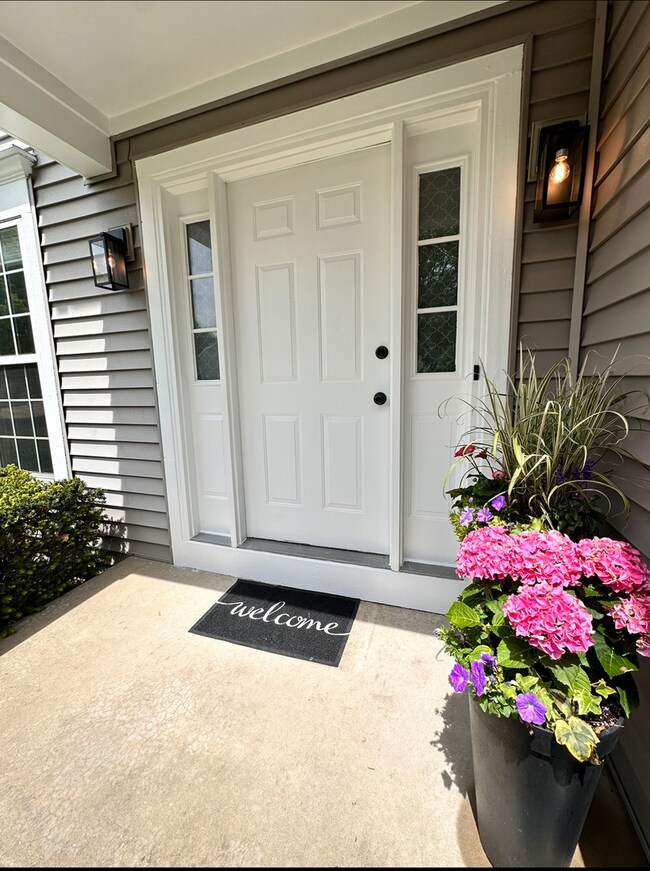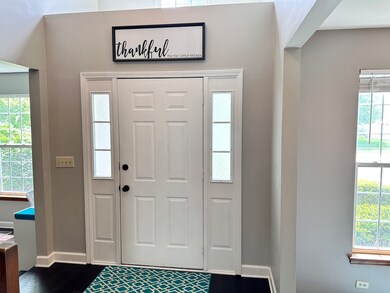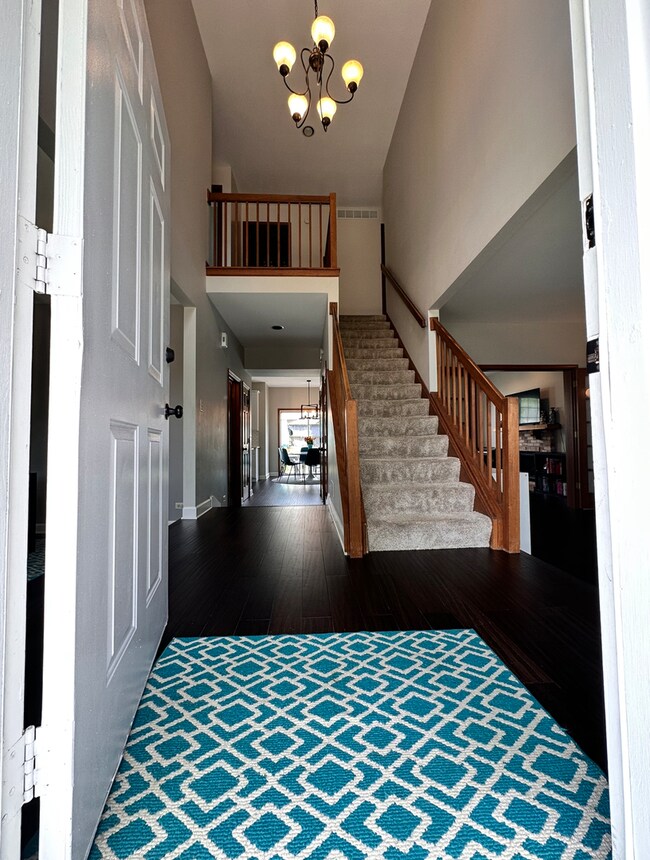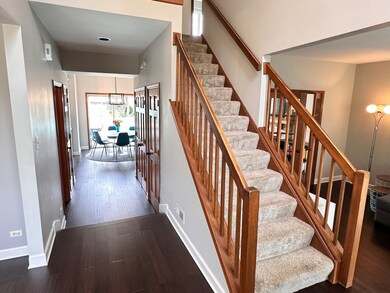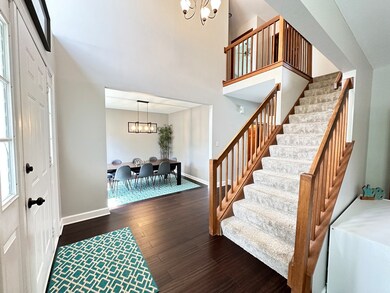
1992 Pointe Blvd Aurora, IL 60504
South Farnsworth NeighborhoodHighlights
- Traditional Architecture
- Wood Flooring
- Formal Dining Room
- The Wheatlands Elementary School Rated A-
- 1 Fireplace
- 2 Car Attached Garage
About This Home
As of June 2023Beautiful home in Four Pointes Subdivision! Walk into the sprawling two story foyer and be welcomed by the brand new gorgeous hardwood floors throughout the main level. Step into the bright living room space, and follow through the French doors to the perfect study room with brick gas fireplace. Newly remodeled kitchen with quartz countertops, brand new refrigerator, and stainless steel appliances. 1st floor half bath, spacious laundry/mudroom, and formal dining room. Walk upstairs to 4 spacious bedrooms, including a master with a en suite bathroom and walk in closet. Look down to your 2 story foyer and see the tastefully chosen new fixtures. Then walk outdoors and relax in your fenced backyard with patio and ample sized yard. Very well maintained home - do not want to miss!
Last Agent to Sell the Property
HomeSmart Realty Group License #475162803 Listed on: 05/18/2023

Home Details
Home Type
- Single Family
Est. Annual Taxes
- $9,497
Year Built
- Built in 1993
Lot Details
- 7,405 Sq Ft Lot
- Lot Dimensions are 73 x 110 x 21 x 109
- Paved or Partially Paved Lot
Parking
- 2 Car Attached Garage
- Driveway
- Parking Space is Owned
Home Design
- Traditional Architecture
Interior Spaces
- 2,256 Sq Ft Home
- 2-Story Property
- 1 Fireplace
- Family Room
- Living Room
- Formal Dining Room
Flooring
- Wood
- Partially Carpeted
Bedrooms and Bathrooms
- 4 Bedrooms
- 4 Potential Bedrooms
- Walk-In Closet
- Dual Sinks
Laundry
- Laundry Room
- Laundry on main level
Schools
- The Wheatlands Elementary School
- Bednarcik Junior High School
- Oswego East High School
Utilities
- Central Air
- Heating System Uses Natural Gas
Community Details
- Four Pointes Subdivision
Ownership History
Purchase Details
Home Financials for this Owner
Home Financials are based on the most recent Mortgage that was taken out on this home.Purchase Details
Home Financials for this Owner
Home Financials are based on the most recent Mortgage that was taken out on this home.Purchase Details
Home Financials for this Owner
Home Financials are based on the most recent Mortgage that was taken out on this home.Purchase Details
Similar Homes in Aurora, IL
Home Values in the Area
Average Home Value in this Area
Purchase History
| Date | Type | Sale Price | Title Company |
|---|---|---|---|
| Warranty Deed | $385,000 | None Listed On Document | |
| Warranty Deed | $245,000 | Fidelity National Title | |
| Warranty Deed | $185,000 | Chicago Title Insurance Comp | |
| Quit Claim Deed | $157,000 | Chicago Title Insurance Co |
Mortgage History
| Date | Status | Loan Amount | Loan Type |
|---|---|---|---|
| Open | $307,920 | New Conventional | |
| Previous Owner | $225,155 | New Conventional | |
| Previous Owner | $240,562 | FHA | |
| Previous Owner | $181,506 | FHA | |
| Previous Owner | $40,000 | Credit Line Revolving | |
| Previous Owner | $135,200 | Unknown | |
| Previous Owner | $138,000 | Unknown |
Property History
| Date | Event | Price | Change | Sq Ft Price |
|---|---|---|---|---|
| 06/27/2023 06/27/23 | Sold | $384,900 | +1.3% | $171 / Sq Ft |
| 05/23/2023 05/23/23 | Pending | -- | -- | -- |
| 05/18/2023 05/18/23 | For Sale | $379,900 | +105.4% | $168 / Sq Ft |
| 02/01/2013 02/01/13 | Sold | $185,000 | -6.3% | $82 / Sq Ft |
| 12/31/2012 12/31/12 | Pending | -- | -- | -- |
| 12/06/2012 12/06/12 | For Sale | $197,500 | -- | $88 / Sq Ft |
Tax History Compared to Growth
Tax History
| Year | Tax Paid | Tax Assessment Tax Assessment Total Assessment is a certain percentage of the fair market value that is determined by local assessors to be the total taxable value of land and additions on the property. | Land | Improvement |
|---|---|---|---|---|
| 2023 | $9,774 | $111,496 | $18,952 | $92,544 |
| 2022 | $9,497 | $101,730 | $17,292 | $84,438 |
| 2021 | $9,065 | $94,712 | $16,099 | $78,613 |
| 2020 | $8,175 | $87,974 | $14,954 | $73,020 |
| 2019 | $8,910 | $86,997 | $13,855 | $73,142 |
| 2018 | $8,374 | $82,377 | $12,816 | $69,561 |
| 2017 | $8,837 | $84,505 | $11,809 | $72,696 |
| 2016 | $8,065 | $76,377 | $10,123 | $66,254 |
| 2015 | -- | $68,759 | $8,705 | $60,054 |
| 2014 | -- | $64,268 | $8,372 | $55,896 |
| 2013 | -- | $63,353 | $8,253 | $55,100 |
Agents Affiliated with this Home
-
Neyeshka Berdin

Seller's Agent in 2023
Neyeshka Berdin
HomeSmart Realty Group
(630) 484-7854
1 in this area
11 Total Sales
-
Brenda Bill

Buyer's Agent in 2023
Brenda Bill
Coldwell Banker Real Estate Group
(815) 955-4798
1 in this area
69 Total Sales
-
Cory Jones

Seller's Agent in 2013
Cory Jones
eXp Realty - St. Charles
(630) 400-9009
359 Total Sales
-
L
Buyer's Agent in 2013
Larry Smith
Baird Warner
-
J
Buyer's Agent in 2013
Jeffrey Fishel
Berkshire Hathaway Snyder Real Estate
Map
Source: Midwest Real Estate Data (MRED)
MLS Number: 11786157
APN: 15-36-476-014
- 2171 Edinburgh Ln
- 1876 Ione Ln
- 1874 Wisteria Dr Unit 333
- 1791 Ellington Dr
- 2258 Halsted Ln Unit 2B
- 1934 Stoneheather Ave Unit 173
- 1776 Stable Ln
- 1772 Stable Ln
- 1768 Stable Ln
- 1756 Stable Ln
- 1913 Misty Ridge Ln Unit 5
- 1918 Congrove Dr
- 1880 Canyon Creek Dr
- 1910 Canyon Creek Dr
- 1900 Canyon Creek Dr
- 1890 Canyon Creek Dr
- 1855 Canyon Creek Dr
- 1865 Canyon Creek Dr
- 1917 Turtle Creek Ct
- 1568 Sedona Ave
