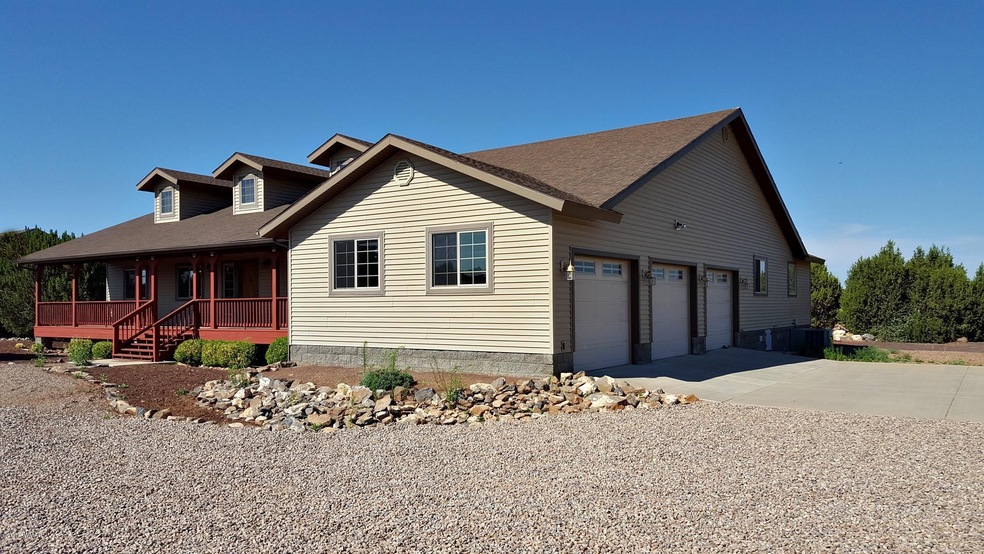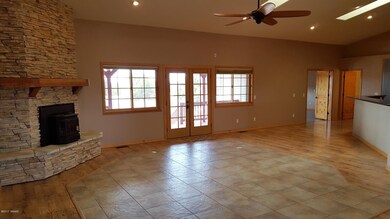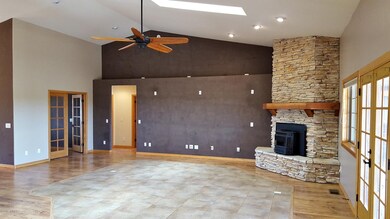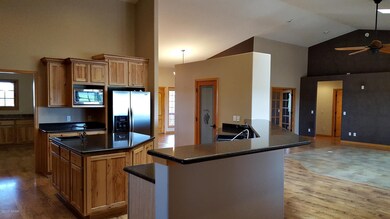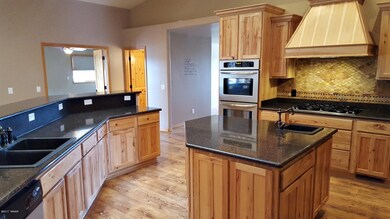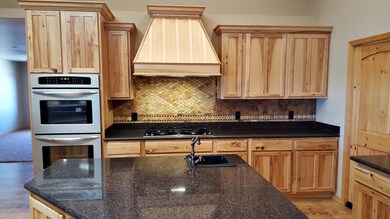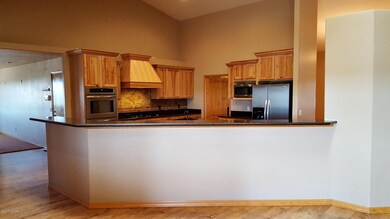
1992 Ridgeway Dr Show Low, AZ 85901
Estimated Value: $656,816 - $842,000
Highlights
- On Golf Course
- Panoramic View
- 0.46 Acre Lot
- Show Low High School Rated A-
- Gated Community
- Fireplace in Primary Bedroom
About This Home
As of September 2017Big, Bold, & Beautiful custom home bordering the Sliver Creek Golf Course in Show Low's Eaglecrest community. 2 master suites, roomy gourmet kitchen with pantry, center island, double oven, gas range, double sinks, decorative tiled backsplash, and SS appliances. 12' x 17' Bonus/media room off the kitchen offers many possibilities. 10' x 13' den/office. 2 hot water heaters along with 2 forced air heating/AC units. Clean & efficient pellet stove in the living room and gas fireplace in the spacious main master suite. 2 large covered decks. Part of the back yard is fenced for the pets. Sweeping vistas of the golf course w/water feature, huge 3 car garage. Security system, Split bedrooms, skylights, impressive laundry room, vaulted ceilings, access to a private 300 acre lake and so much more!
Last Agent to Sell the Property
West USA Realty - Pinetop License #SA541249000 Listed on: 09/08/2017

Last Buyer's Agent
FELICE KATZ-BOBO
HomeSmart
Home Details
Home Type
- Single Family
Est. Annual Taxes
- $3,158
Year Built
- Built in 2005
Lot Details
- 0.46 Acre Lot
- Lot Dimensions are 161x130x159x86
- Property fronts a private road
- On Golf Course
- Cul-De-Sac
- Cross Fenced
- Partially Fenced Property
- Chain Link Fence
- Landscaped with Trees
HOA Fees
- $22 Monthly HOA Fees
Home Design
- Stem Wall Foundation
- Wood Frame Construction
- Pitched Roof
- Shingle Roof
Interior Spaces
- 3,326 Sq Ft Home
- 1-Story Property
- Vaulted Ceiling
- Skylights
- Gas Fireplace
- Double Pane Windows
- Great Room
- Living Room with Fireplace
- Formal Dining Room
- Den
- Utility Room
- Panoramic Views
Kitchen
- Eat-In Kitchen
- Breakfast Bar
- Double Oven
- Gas Range
- Microwave
- Dishwasher
- Disposal
Flooring
- Carpet
- Laminate
- Tile
Bedrooms and Bathrooms
- 3 Bedrooms
- Fireplace in Primary Bedroom
- Split Bedroom Floorplan
- Possible Extra Bedroom
- 3.5 Bathrooms
- Double Vanity
- Bathtub with Shower
- Shower Only
Home Security
- Home Security System
- Fire and Smoke Detector
Parking
- 3 Car Attached Garage
- Garage Door Opener
Outdoor Features
- Covered Deck
- Rain Gutters
Utilities
- Forced Air Heating and Cooling System
- Pellet Stove burns compressed wood to generate heat
- Heating System Powered By Leased Propane
- Bottled Gas Heating
- Separate Meters
- Multiple Water Heaters
- Electric Water Heater
- Phone Available
Community Details
- Gated Community
Listing and Financial Details
- Assessor Parcel Number 304-58-047
Ownership History
Purchase Details
Purchase Details
Home Financials for this Owner
Home Financials are based on the most recent Mortgage that was taken out on this home.Purchase Details
Home Financials for this Owner
Home Financials are based on the most recent Mortgage that was taken out on this home.Purchase Details
Purchase Details
Similar Homes in Show Low, AZ
Home Values in the Area
Average Home Value in this Area
Purchase History
| Date | Buyer | Sale Price | Title Company |
|---|---|---|---|
| Klisares Graham D | -- | None Listed On Document | |
| Klisares Christine | -- | Lawyers Title Navajo | |
| Kliseres Christine | $337,000 | Pioneer Title Agency Inc | |
| Lowell A Spencer Dds Profit Sharing Plan | $273,612 | Empire Title Agency | |
| New Horizon Villas Llc | $30,000 | First American Title |
Mortgage History
| Date | Status | Borrower | Loan Amount |
|---|---|---|---|
| Previous Owner | Klisares Christine | $288,000 | |
| Previous Owner | Klisares Christine | $240,000 | |
| Previous Owner | Klisares Christine | $238,000 | |
| Previous Owner | Kliseres Christine | $187,000 |
Property History
| Date | Event | Price | Change | Sq Ft Price |
|---|---|---|---|---|
| 09/08/2017 09/08/17 | Sold | $337,000 | -- | $101 / Sq Ft |
Tax History Compared to Growth
Tax History
| Year | Tax Paid | Tax Assessment Tax Assessment Total Assessment is a certain percentage of the fair market value that is determined by local assessors to be the total taxable value of land and additions on the property. | Land | Improvement |
|---|---|---|---|---|
| 2026 | $3,421 | -- | -- | -- |
| 2025 | $3,361 | $59,258 | $4,329 | $54,929 |
| 2024 | $3,152 | $56,727 | $2,800 | $53,927 |
| 2023 | $3,361 | $48,471 | $1,958 | $46,513 |
| 2022 | $3,152 | $0 | $0 | $0 |
| 2021 | $3,200 | $0 | $0 | $0 |
| 2020 | $2,982 | $0 | $0 | $0 |
| 2019 | $2,984 | $0 | $0 | $0 |
| 2018 | $2,902 | $0 | $0 | $0 |
| 2017 | $3,177 | $0 | $0 | $0 |
| 2016 | $3,158 | $0 | $0 | $0 |
| 2015 | $3,091 | $26,814 | $1,500 | $25,314 |
Agents Affiliated with this Home
-
Bruce Wachter
B
Seller's Agent in 2017
Bruce Wachter
West USA Realty - Pinetop
(602) 942-4200
1 in this area
29 Total Sales
-
F
Buyer's Agent in 2017
FELICE KATZ-BOBO
HomeSmart
Map
Source: White Mountain Association of REALTORS®
MLS Number: 213872
APN: 304-58-047
- 1956 Creekside Cir Unit 38
- 1956 Creekside Cir
- 1955 Creekside Cir Unit 76
- 1961 Creekside Cir
- 8476 Malapi Place
- 8476 Malapai Place
- 1950 Creekside Cir
- 8430 Lake View Dr
- 8487 Huggins Dr
- 8435 Lake View Dr
- 1923 Creekside Cir
- 8476 Alpine Place
- 8476 Alpine Place
- 8513 Diewald Place
- 8374 Rainbow Dr
- 8527 Lyzniack Place
- 1620 S Torreon Lakes Dr
- 1985 Tee St
- 8542 Airport Dr
- 1953 Tee St
- 1992 Ridgeway Dr
- 1988 Ridgeway Dr
- 8441 Par Place
- LOT 101 S Ridgeway Place Unit 101
- 1982 Ridgeway Rd
- 1982 Ridgeway
- 1987 Ridgeway Dr
- 8445 Par Place
- 8444 Par Place
- 1983 Ridgeway Dr Unit 53
- 1983 Ridgeway Dr
- 1983 Ridgeway Rd
- 1978 Ridgeway Dr
- 1978 Ridgeway Rd
- 1972 Ridgeway Dr
- 1973 Ridgeway Dr
- 1973 Ridgeway Rd
- 1986 Silver Lake Blvd
- 1998 Silver Lake Blvd
- 1960 Creekside Cir Unit 40
