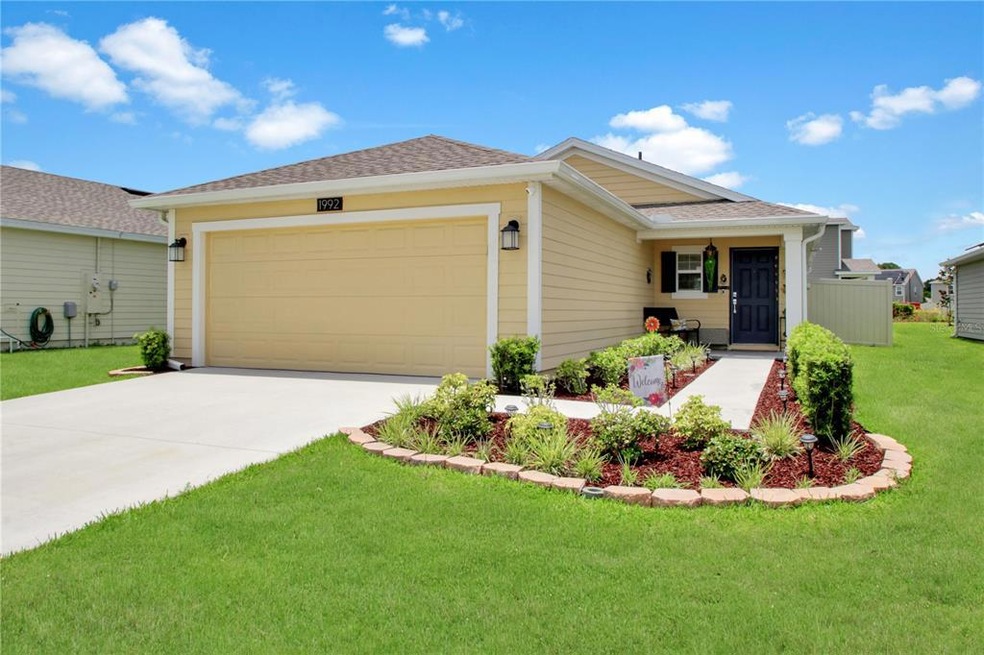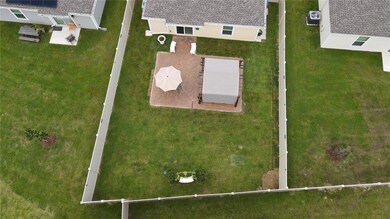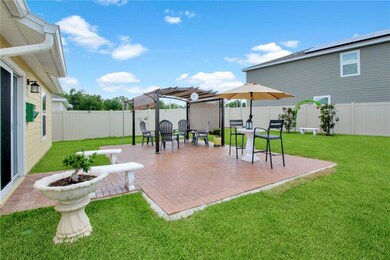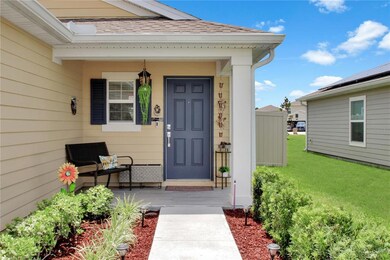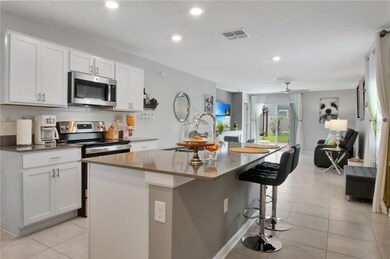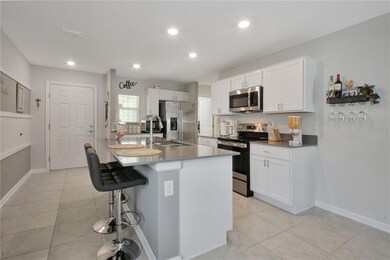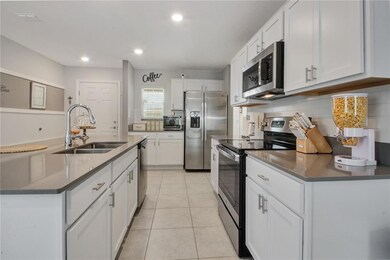
1992 Traverse Way Kissimmee, FL 34746
Pleasant Hill NeighborhoodEstimated Value: $317,000 - $373,000
Highlights
- Open Floorplan
- Garden View
- Great Room
- Contemporary Architecture
- High Ceiling
- Stone Countertops
About This Home
As of July 2022Lease this home and get more from Invitation Homes professional property management. This home comes fully loaded with quality amenities, must-have services, high-end tech and 24/7 emergency maintenance. Your estimated total monthly payment is $2174.90. That covers your base rent, $2030.00 + our required services designed to make your life easier: Air filter delivery ($9.95), Internet package ($85), Smart Home with video doorbell ($40), and Utility management ($9.95). We’ve built value into your lease with ProCare – it’s free! Our team of qualified professionals will take care of your home maintenance while you focus on the things that matter. And you get access to our exclusive resident offers with discounts to some of our favorite brands.
Are you ready to live in a place that you can make your own? You can't go wrong with this house. Between the open concept entryway, the beams of natural light pouring through the premium single-hung windows and stylish tile floors, the living space is simply stunning. You’ll love the beautiful kitchen complete with all white cabinetry, sleek countertops, recessed lighting, kitchen island and stainless steel appliances. The cooking space is roomy and set up to accommodate a cook who their way around a kitchen. And when you need a breath of fresh air, step out into a fenced backyard complete with a brunch-ready patio. Apply online today!
This home is located within the service area where our internet package is required, it will be equipped with high-speed internet and media streaming capabilities at just $85 per month, a great value. This monthly fee will be required in your lease.
At Invitation Homes, we offer pet-friendly, yard-having homes for lease with Smart Home technology in awesome neighborhoods across the country. Live in a great house without the headache and long-term commitment of owning. Discover your dream home with Invitation Homes.
Our Lease Easy bundle – which includes Smart Home, Air Filter Delivery, and Utilities Management – is a key part of your worry-free leasing lifestyle. These services are required by your lease at an additional monthly cost. Monthly fees for pets and pools may also apply.
Home Features and Amenities: Air Conditioning, Fenced Yard, Garage, Kitchen Island, Long Lease Terms, Patio, Pet Friendly, Recessed Lighting, Smart Home, Stainless Steel Appliances, Tile, W/D Hookups, and professionally managed by Invitation Homes.
Invitation Homes is an equal housing lessor under the FHA. Applicable local, state and federal laws may apply. Additional terms and conditions apply. This listing is not an offer to rent. You must submit additional information including an application to rent and an application fee. All leasing information is believed to be accurate, but changes may have occurred since photographs were taken and square footage is estimated. See InvitationHomes website for more information.
Beware of scams: Employees of Invitation Homes will never ask you for your username and password. Invitation Homes does not advertise on Craigslist, Social Serve, etc. We own our homes; there are no private owners. All funds to lease with Invitation Homes are paid directly through our website, never through wire transfer or payment app like Zelle, Pay Pal, or Cash App.
For more info, please submit an inquiry for this home. Applications are subject to our qualification requirements. Additional terms and conditions apply. CONSENT TO CALLS & TEXT MESSAGING: By entering your contact information, you expressly consent to receive emails, calls, and text messages from Invitation Homes including by autodialer, prerecorded or artificial voice and including marketing communications. Msg & Data rates may apply. You also agree to our Terms of Use and our Privacy Policy.
Last Agent to Sell the Property
COLDWELL BANKER REALTY License #673140 Listed on: 06/15/2022

Home Details
Home Type
- Single Family
Est. Annual Taxes
- $2,708
Year Built
- Built in 2021
Lot Details
- 6,098 Sq Ft Lot
- Lot Dimensions are 45x135
- East Facing Home
- Vinyl Fence
HOA Fees
- $106 Monthly HOA Fees
Parking
- 2 Car Attached Garage
- Garage Door Opener
Home Design
- Contemporary Architecture
- Bungalow
- Slab Foundation
- Wood Frame Construction
- Shingle Roof
- Cement Siding
- Block Exterior
Interior Spaces
- 1,266 Sq Ft Home
- Open Floorplan
- High Ceiling
- Ceiling Fan
- Thermal Windows
- Low Emissivity Windows
- Blinds
- Sliding Doors
- Great Room
- Family Room Off Kitchen
- Dining Room
- Inside Utility
- Garden Views
- Fire and Smoke Detector
Kitchen
- Walk-In Pantry
- Range
- Microwave
- Dishwasher
- Stone Countertops
- Disposal
Flooring
- Brick
- Tile
Bedrooms and Bathrooms
- 3 Bedrooms
- Split Bedroom Floorplan
- En-Suite Bathroom
- Walk-In Closet
- 2 Full Bathrooms
- Tall Countertops In Bathroom
- Shower Only
Laundry
- Laundry Room
- Dryer
- Washer
Eco-Friendly Details
- Reclaimed Water Irrigation System
Outdoor Features
- Patio
- Exterior Lighting
- Rain Gutters
- Front Porch
Schools
- Sunrise Elementary School
- Horizon Middle School
- Poinciana High School
Utilities
- Central Heating and Cooling System
- Heat Pump System
- Underground Utilities
- Electric Water Heater
- High Speed Internet
- Cable TV Available
Listing and Financial Details
- Visit Down Payment Resource Website
- Legal Lot and Block 234 / 0001
- Assessor Parcel Number 12-26-28-5088-0001-2340
- $1,712 per year additional tax assessments
Community Details
Overview
- Association fees include ground maintenance, recreational facilities
- Artemis Lifestyles Association, Phone Number (407) 705-2190
- Visit Association Website
- Built by Lennar
- Storey Crk Ph 2A Subdivision, Janeway Floorplan
- Association Owns Recreation Facilities
- The community has rules related to deed restrictions
Recreation
- Tennis Courts
- Community Basketball Court
- Recreation Facilities
- Community Playground
- Park
Ownership History
Purchase Details
Home Financials for this Owner
Home Financials are based on the most recent Mortgage that was taken out on this home.Similar Homes in Kissimmee, FL
Home Values in the Area
Average Home Value in this Area
Purchase History
| Date | Buyer | Sale Price | Title Company |
|---|---|---|---|
| Sn Florida Ii Llc | $362,000 | Bc Law Firm Pa | |
| Sn Florida Ii Llc | $362,000 | None Listed On Document |
Mortgage History
| Date | Status | Borrower | Loan Amount |
|---|---|---|---|
| Previous Owner | Ramos Reynaldo Zayas | $227,080 |
Property History
| Date | Event | Price | Change | Sq Ft Price |
|---|---|---|---|---|
| 10/31/2024 10/31/24 | Off Market | $2,030 | -- | -- |
| 10/25/2024 10/25/24 | For Rent | $2,030 | 0.0% | -- |
| 10/25/2024 10/25/24 | Off Market | $2,030 | -- | -- |
| 10/16/2024 10/16/24 | Price Changed | $2,030 | -1.5% | $2 / Sq Ft |
| 10/13/2024 10/13/24 | Price Changed | $2,060 | -1.4% | $2 / Sq Ft |
| 09/29/2024 09/29/24 | For Rent | $2,090 | 0.0% | -- |
| 07/12/2022 07/12/22 | Sold | $362,000 | +0.6% | $286 / Sq Ft |
| 06/20/2022 06/20/22 | Pending | -- | -- | -- |
| 06/15/2022 06/15/22 | For Sale | $360,000 | -- | $284 / Sq Ft |
Tax History Compared to Growth
Tax History
| Year | Tax Paid | Tax Assessment Tax Assessment Total Assessment is a certain percentage of the fair market value that is determined by local assessors to be the total taxable value of land and additions on the property. | Land | Improvement |
|---|---|---|---|---|
| 2024 | $5,945 | $249,700 | $50,000 | $199,700 |
| 2023 | $5,945 | $255,200 | $45,000 | $210,200 |
| 2022 | $4,763 | $217,200 | $38,000 | $179,200 |
| 2021 | $2,708 | $30,000 | $30,000 | $0 |
| 2020 | $2,025 | $30,000 | $30,000 | $0 |
Agents Affiliated with this Home
-
Donna Pastore

Seller's Agent in 2022
Donna Pastore
COLDWELL BANKER REALTY
(407) 920-4667
2 in this area
106 Total Sales
-
Maximillian Boehmer

Buyer's Agent in 2022
Maximillian Boehmer
VERTICA REALTY LLC
(813) 390-5724
3 in this area
609 Total Sales
Map
Source: Stellar MLS
MLS Number: O6034388
APN: 12-26-28-5088-0001-2340
- 1950 Birnham Wood Bend
- 1848 Ancestry Trail
- 4351 Finch Ln
- 4208 Nightcaps Way
- 4247 Little Owl Ln
- 2006 Myrtle Pine St
- 4445 Austin Rd
- 4423 Blackbird St
- 4418 Blackbird St
- 1934 Rock Maple Bend
- 4427 Blackbird St
- 4211 Little Owl Ln
- 4499 Magnolia Ridge Ct
- 1981 Ham Brown Rd
- 4357 Babbling Brook Way
- 4406 Hidden Meadow Dr
- 2156 Merrybells Dr
- 2103 Forage Dr
- 4307 Pebbles Throw Dr
- 2109 Forage Dr
- 1992 Traverse Way
- 4358 Sunny Creek Place
- 1984 Traverse Way
- 4362 Sunny Creek Place
- 1988 Traverse Way
- 1980 Traverse Way
- 1976 Traverse Way
- 1977 Traverse Way
- 1972 Traverse Way
- 1968 Traverse Way
- 4354 Sunny Creek Place
- 4366 Sunny Creek Place
- 4350 Sunny Creek Place
- 4350 Lighterknot Trace
- 4346 Sunny Creek Place
- 4342 Sunny Creek Place
- 4359 Sunny Creek Place
- 4346 Lighterknot Trace
- 4338 Sunny Creek Place
