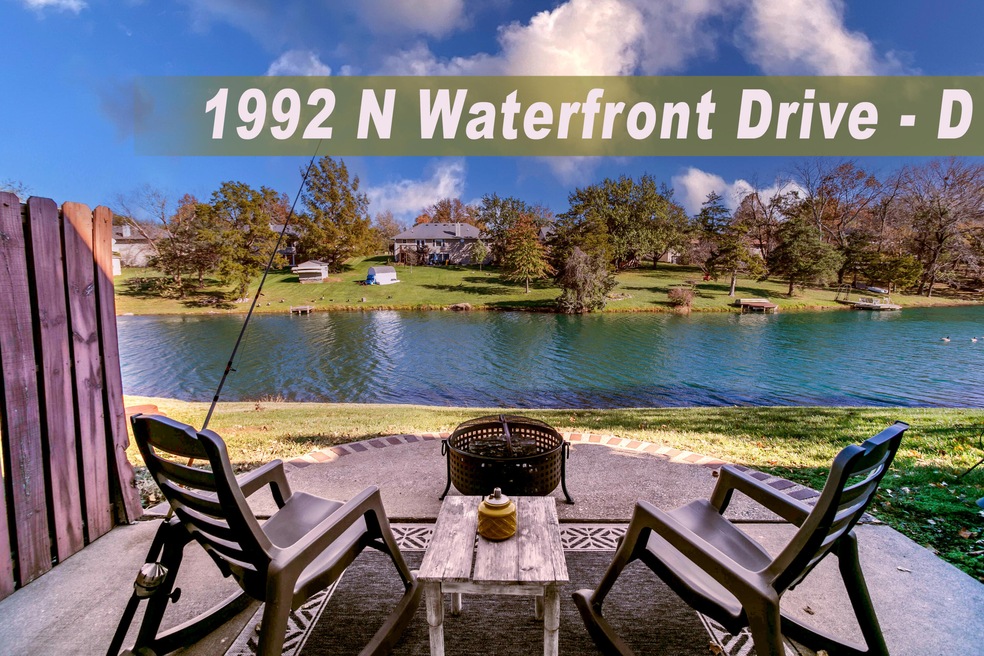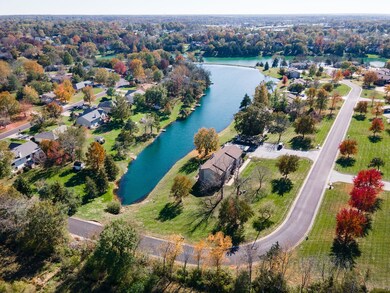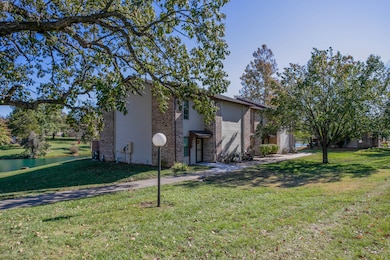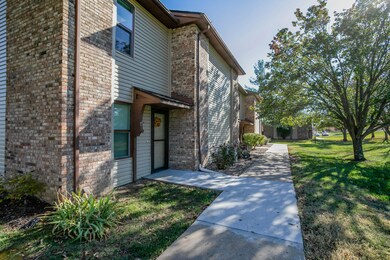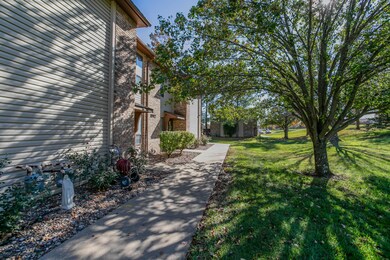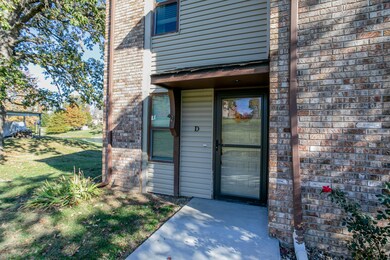
1992 Waterfront Dr N Unit D Columbia, MO 65202
Estimated Value: $143,000 - $168,797
Highlights
- Lake Front
- Clubhouse
- Combination Kitchen and Living
- Community Lake
- Wood Flooring
- Granite Countertops
About This Home
As of December 2023Discover lakeside living in this cozy 2-story, 2-bedroom condo. Each bedroom boasts its own updated en suite, providing privacy and style with sleek new flooring, countertops, and appliances. The comforts of this home extend beyond its doors with a peaceful lake poised for your fishing adventures and a community pool inviting you to unwind and cool off. Active days await with tennis and basketball courts ready for a friendly game. Your parking needs are met with a dedicated covered space and an additional open spot. And for added ease, the HOA covers your water, sewer, trash, as well as lawn and snow maintenance. If this sounds like the peaceful retreat you've been searching for, come see this great property today!
Last Agent to Sell the Property
North Star Real Estate License #2015019891 Listed on: 11/28/2023
Last Buyer's Agent
Billy Dexheimer
Iron Gate Real Estate License #2015019891
Townhouse Details
Home Type
- Townhome
Est. Annual Taxes
- $1,120
Year Built
- Built in 1983
Lot Details
- Lot Dimensions are 12.05 x 30.95
- Lake Front
- West Facing Home
HOA Fees
- $240 Monthly HOA Fees
Home Design
- Brick Veneer
- Concrete Foundation
- Slab Foundation
- Poured Concrete
- Architectural Shingle Roof
- Vinyl Construction Material
Interior Spaces
- 1,336 Sq Ft Home
- 2-Story Property
- Ceiling Fan
- Paddle Fans
- Wood Burning Fireplace
- Vinyl Clad Windows
- Living Room with Fireplace
- Combination Kitchen and Living
- Dining Room
- First Floor Utility Room
- Utility Room
- Smart Thermostat
Kitchen
- Electric Range
- Microwave
- Dishwasher
- Granite Countertops
- Disposal
Flooring
- Wood
- Vinyl
Bedrooms and Bathrooms
- 2 Bedrooms
- Walk-In Closet
- Bathroom on Main Level
- Shower Only
Laundry
- Laundry on main level
- Washer and Dryer Hookup
Parking
- Detached Garage
- Carport
- Shared Driveway
- Open Parking
Outdoor Features
- Patio
- Rear Porch
Schools
- Battle Elementary School
- Lange Middle School
- Battle High School
Utilities
- Forced Air Heating and Cooling System
- Heating System Uses Natural Gas
- Programmable Thermostat
- High Speed Internet
- Cable TV Available
Listing and Financial Details
- Assessor Parcel Number 1720203020050001
Community Details
Overview
- Edgewater Subdivision
- Community Lake
Recreation
- Community Pool
Additional Features
- Clubhouse
- Fire and Smoke Detector
Ownership History
Purchase Details
Home Financials for this Owner
Home Financials are based on the most recent Mortgage that was taken out on this home.Purchase Details
Purchase Details
Purchase Details
Purchase Details
Home Financials for this Owner
Home Financials are based on the most recent Mortgage that was taken out on this home.Purchase Details
Home Financials for this Owner
Home Financials are based on the most recent Mortgage that was taken out on this home.Purchase Details
Home Financials for this Owner
Home Financials are based on the most recent Mortgage that was taken out on this home.Purchase Details
Similar Homes in Columbia, MO
Home Values in the Area
Average Home Value in this Area
Purchase History
| Date | Buyer | Sale Price | Title Company |
|---|---|---|---|
| Lessard Jennifer | -- | None Listed On Document | |
| Degroot Family Revocable Trust | -- | None Listed On Document | |
| Degroot Bruce W | -- | Boone Central Title Company | |
| Phillips James D | -- | None Available | |
| Matthews Sarkar Patricia A | -- | Boone Central Title Company | |
| Phillips James D | -- | None Available | |
| Gates Taylor Deeann | -- | Boone Central Title Company | |
| Phillips James D | -- | Boone Central Title Co |
Mortgage History
| Date | Status | Borrower | Loan Amount |
|---|---|---|---|
| Previous Owner | Degroot Family Revocable Trust | $100,000 | |
| Previous Owner | Matthews Sarkar Patricia A | $77,000 | |
| Previous Owner | Gates Taylor Deeann | $79,000 |
Property History
| Date | Event | Price | Change | Sq Ft Price |
|---|---|---|---|---|
| 12/18/2023 12/18/23 | Sold | -- | -- | -- |
| 11/05/2023 11/05/23 | Pending | -- | -- | -- |
| 11/04/2023 11/04/23 | For Sale | $157,500 | -- | $118 / Sq Ft |
Tax History Compared to Growth
Tax History
| Year | Tax Paid | Tax Assessment Tax Assessment Total Assessment is a certain percentage of the fair market value that is determined by local assessors to be the total taxable value of land and additions on the property. | Land | Improvement |
|---|---|---|---|---|
| 2024 | $1,176 | $16,264 | $437 | $15,827 |
| 2023 | $1,166 | $16,264 | $437 | $15,827 |
| 2022 | $1,120 | $15,637 | $437 | $15,200 |
| 2021 | $1,122 | $15,637 | $437 | $15,200 |
| 2020 | $1,143 | $15,036 | $437 | $14,599 |
| 2019 | $1,143 | $15,036 | $437 | $14,599 |
| 2018 | $1,106 | $0 | $0 | $0 |
| 2017 | $1,092 | $14,459 | $437 | $14,022 |
| 2016 | $1,273 | $14,459 | $437 | $14,022 |
| 2015 | $1,008 | $14,459 | $437 | $14,022 |
| 2014 | $1,011 | $14,459 | $437 | $14,022 |
Agents Affiliated with this Home
-
Billy Dexheimer

Seller's Agent in 2023
Billy Dexheimer
North Star Real Estate
(573) 355-7000
211 Total Sales
-
Adam Curtis
A
Seller Co-Listing Agent in 2023
Adam Curtis
North Star Real Estate
(573) 268-0563
175 Total Sales
Map
Source: Columbia Board of REALTORS®
MLS Number: 416740
APN: 17-202-03-02-005-00-01
- 1999 Waterfront Dr N Unit H
- 2009 Waterfront Dr N Unit G
- 5680 Waterfront Dr N
- 1883 Waterfront Dr N Unit H
- 5766 Waterfront Dr N
- 5760 Waterfront Dr N
- 5907 Waterfront Dr S
- 5817 Geyser Blvd
- 5904 Serviceberry Terrace
- 5201 Kersting Dr
- 5377 E Trikalla Dr
- 5803 Kelsey Dr
- 1804 Kassem Dr
- 5594 Pinehurst Ln
- 5824 Lentz Loop
- 1714 Lakewood Dr
- 1703 Aspen Cir
- 1700 Lakewood Dr
- 5005 Gasconade Dr
- 6001 E Molly Ln
- 1992 Waterfront Dr N Unit 1992A
- 1992 Waterfront Dr N Unit C
- 1992 Waterfront Dr N Unit B
- 1992 Waterfront Dr N Unit D
- 1992 Waterfront Dr N
- 1992 Waterfront Dr N Unit A
- 1992 Waterfront Dr N Unit A
- 1992 N Waterfront Drive Dr N Unit D
- 1992 Waterfront Dr N Unit 1992D
- 1952 Waterfront Dr N Unit 1952A
- 1952 Waterfront Dr N Unit 1952C
- 1952 Waterfront Dr N Unit D
- 1952 Waterfront Dr N
- 1952 Waterfront Dr N Unit A
- 1952 Waterfront Dr N Unit 1952B
- 2032 Waterfront Dr N Unit 2032B
- 2032 Waterfront Dr N Unit 2032A
- 2032 Waterfront Dr N Unit D
- 2032 Waterfront Dr N
- 2032 Waterfront Dr N Unit C
