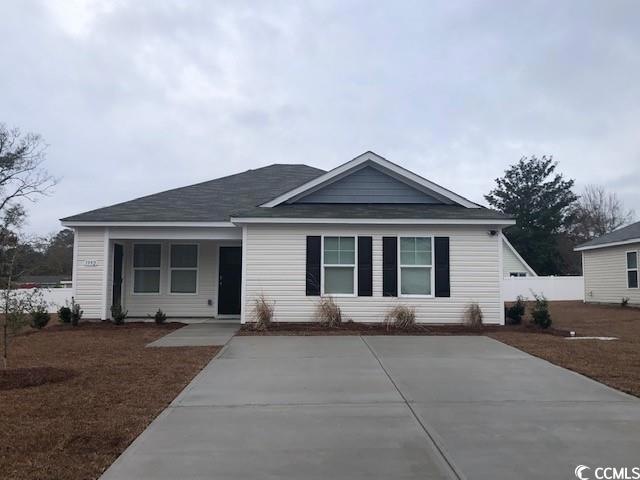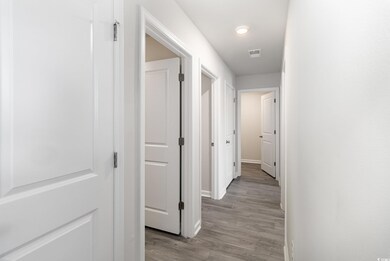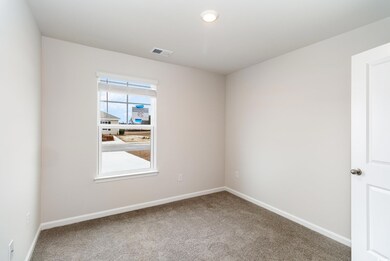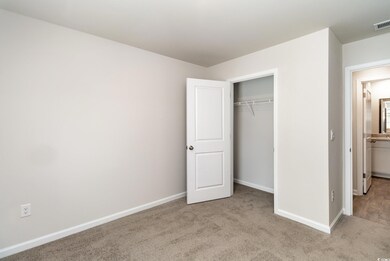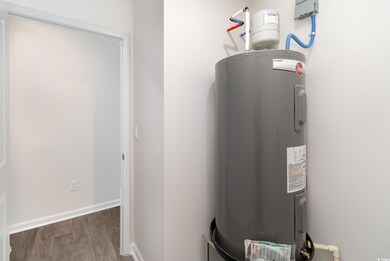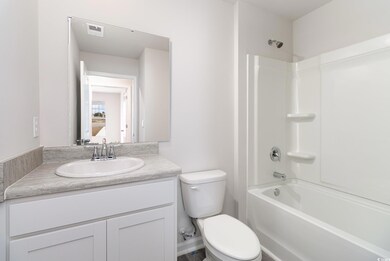
1992 Whispering Pine St SW Unit lot 38- Curtis B Ocean Isle Beach, NC 28469
Highlights
- New Construction
- Stainless Steel Appliances
- Walk-In Closet
- Ranch Style House
- Front Porch
- Breakfast Bar
About This Home
As of December 2024The Curtis floor plan is a livable one story layout with an inviting front porch, soon to be a best seller. You'll fall in love with this floor plan in our newest boutique community just a short distance to the Intercoastal Waterway. This home features an open concept living room and kitchen that are great for entertaining. The kitchen featuring stainless appliances, including a pantry and breakfast bar. Beautiful and durable vinyl flooring in the living space, baths and laundry room. The owner's suite is tucked away in the back of home offering double vanity, and 5 ft shower in bath. Blinds included on all standard windows completes this home. This is America's Smart Home! Each of our homes comes with an industry leading smart home technology package that will allow you to control the thermostat, front door light and lock, and video doorbell from your smartphone or with voice commands to Alexa. *Photos are of a similar Curtis home. Pictures, photographs, colors, features, and sizes are for illustration purposes only and will vary from the homes as built. Home and community information, including pricing, included features, terms, availability and amenities, are subject to change and prior sale at any time without notice or obligation. Square footage dimensions are approximate. D.R. Horton is an equal housing opportunity builder.
Last Buyer's Agent
AGENT .NON-MLS
Fnis Blac Knight MLS Solutions
Home Details
Home Type
- Single Family
Year Built
- Built in 2024 | New Construction
Lot Details
- 6,098 Sq Ft Lot
- Rectangular Lot
HOA Fees
- $45 Monthly HOA Fees
Parking
- Driveway
Home Design
- Ranch Style House
- Slab Foundation
- Wood Frame Construction
- Vinyl Siding
Interior Spaces
- 1,182 Sq Ft Home
- Entrance Foyer
- Combination Dining and Living Room
- Fire and Smoke Detector
Kitchen
- Breakfast Bar
- Range
- Microwave
- Dishwasher
- Stainless Steel Appliances
- Disposal
Flooring
- Carpet
- Vinyl
Bedrooms and Bathrooms
- 3 Bedrooms
- Walk-In Closet
- Bathroom on Main Level
- 2 Full Bathrooms
- Dual Vanity Sinks in Primary Bathroom
- Shower Only
Laundry
- Laundry Room
- Washer and Dryer Hookup
Schools
- Union Primary Elementary School
- Shallotte Middle School
- West Brunswick High School
Utilities
- Central Heating and Cooling System
- Water Heater
Additional Features
- No Carpet
- Front Porch
Community Details
- Association fees include electric common, common maint/repair
- Built by DR Horton
Listing and Financial Details
- Home warranty included in the sale of the property
Map
Similar Homes in Ocean Isle Beach, NC
Home Values in the Area
Average Home Value in this Area
Property History
| Date | Event | Price | Change | Sq Ft Price |
|---|---|---|---|---|
| 12/18/2024 12/18/24 | Sold | $257,000 | -5.9% | $217 / Sq Ft |
| 08/20/2024 08/20/24 | For Sale | $273,070 | -- | $231 / Sq Ft |
Source: Coastal Carolinas Association of REALTORS®
MLS Number: 2419237
- 2018 Whispering Pine St SW
- 1961 Wonderland St SW
- 2029 Whispering Pine St SW
- 1931 Wonderland St SW
- 2000 Sommersett Rd SW Unit 51k
- 2000 Sommersett Rd SW Unit 37k
- 2000 Sommersett Rd SW Unit 35k
- 2000 Sommersett Rd SW Unit Red 21
- 2000 Sommersett Rd SW Unit Blue 2
- 1990 Harbor Dr SW
- 1770 Wonderland St SW
- 1870 Harbor Dr SW
- 2016 Camelot Dr SW
- 1871 Ocean View Dr SW
- 1826 Oak St SW
- 1813 Nottingham Cir SW
- 1740 Ocean View Dr SW
- Lot 3 Thorpe Landing Rd SW
- 1823 Nottingham Cir SW
- 7018 Beach Dr SW
