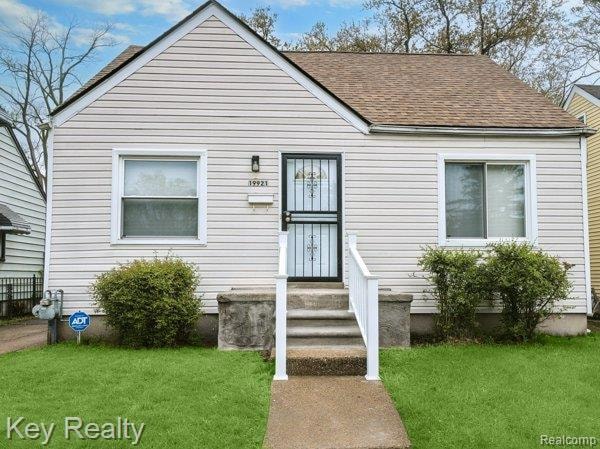19921 Santa Barbara Dr Detroit, MI 48221
Garden Homes NeighborhoodHighlights
- 0.18 Acre Lot
- No HOA
- Forced Air Heating System
- Cass Technical High School Rated 10
- Bungalow
- 1-minute walk to Van Antwerp Park
About This Home
Need a move in ready, 3bdrm lease home, with 1 1/2 baths, spacious enough for you or your family? Look no further than the popular nearby 8 mile and Livernois Avenue area, lined with fashion shops, restaurants and other handy businesses! Its newly painted throughout, new doors, buffed hardwood floors with a finished basement and storage space. The well maintained exterior and neatly landscaped yard typical for the neighborhood. All applicants18 years or older must complete an online application via Rent Spree, credit score of 640 or higher submitted with income verification and references. Make your appointment today! A licensed Real Estate Agent must be present for ALL showings. Buyer/Agent to Verify All Information.
Home Details
Home Type
- Single Family
Est. Annual Taxes
- $829
Year Built
- Built in 1949
Lot Details
- 7,841 Sq Ft Lot
- Lot Dimensions are 40x194
Home Design
- Bungalow
- Wood Foundation
Interior Spaces
- 697 Sq Ft Home
- 1.5-Story Property
- Finished Basement
- Walk-Out Basement
- Dishwasher
Bedrooms and Bathrooms
- 3 Bedrooms
Location
- Ground Level
Utilities
- Forced Air Heating System
- Heating System Uses Natural Gas
- Shared Water Meter
- Natural Gas Water Heater
- Sewer in Street
Community Details
- No Home Owners Association
- Garden Homes Subdivision
Listing and Financial Details
- Security Deposit $1,875
- 12 Month Lease Term
- Application Fee: 50.00
- Assessor Parcel Number 16027771005
Map
Source: Realcomp
MLS Number: 20251019455
APN: 16-027771-005
- 19977 Santa Barbara Dr
- 19800 Woodingham Dr
- 20035 Santa Barbara Dr
- 8060 Pembroke Ave
- 19726 Woodingham Dr
- 19703 Santa Barbara Dr
- 19965 Greenlawn St
- 20115 Santa Barbara Dr
- 20121 Woodingham Dr
- 20174 San Juan Dr
- 19994 Monica St
- 20224 Woodingham Dr
- 19777 Santa Rosa Dr
- 20235 San Juan Dr
- 20200 Roselawn St
- 19994 Santa Rosa Dr
- 20117 Santa Rosa Dr
- 19372 Santa Barbara Dr
- 20174 Northlawn St
- 19458 Santa Rosa Dr
- 20246 Roselawn St
- 8805 Kingswood St
- 20053 Wyoming St
- 20186 Gardendale St Unit 2
- 20186 Gardendale St Unit 1
- 18941 Santa Rosa Dr
- 19510 Stratford Rd
- 19969 Griggs St
- 20800 Wyoming Ave
- 18516 Monica St
- 20800 Wyoming St
- 3408 W 7 Mile Rd
- 18410 Santa Rosa Dr
- 838 Pinecrest Dr
- 321 Saint Louis #1 St
- 18106 Cherrylawn St Unit 2 Upper
- 7007 Curtis St
- 6357 Curtis St
- 18090 Northlawn St
- 7042 Thatcher St Unit 1







