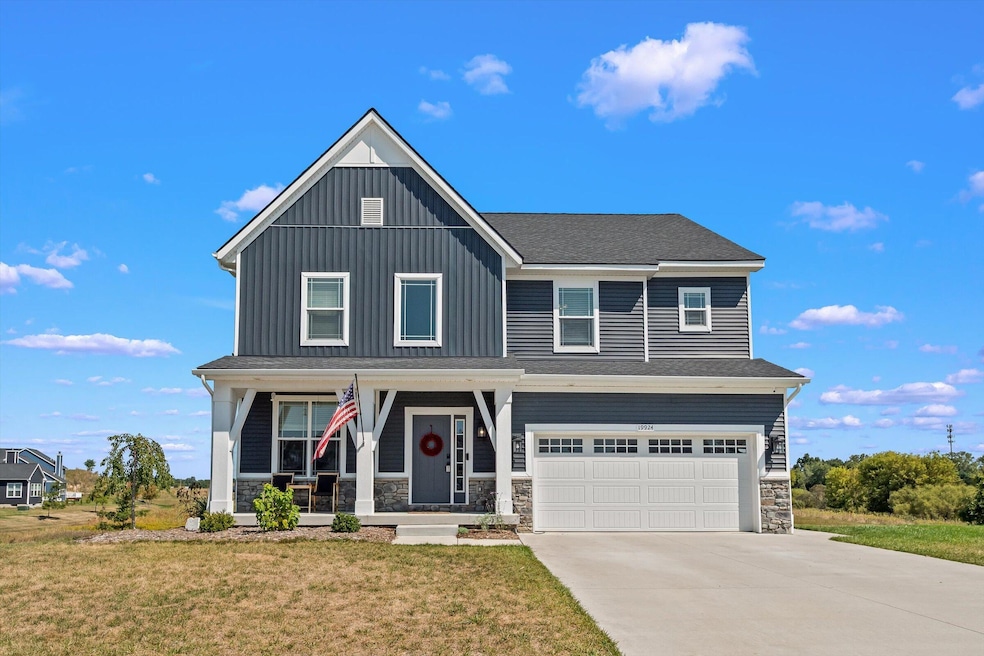19924 E Breton Ct Chelsea, MI 48118
Sylvan Township NeighborhoodEstimated payment $4,274/month
Highlights
- Craftsman Architecture
- Deck
- Gazebo
- South Meadows Elementary School Rated A-
- Mud Room
- Electric Vehicle Charging Station
About This Home
Discover exceptional living in this meticulously upgraded 5BR/3.5BA walkout in Chelsea's popular Westchester Farms neighborhood. 3,500+ sq ft of stylishly finished space blends modern luxury + timeless elegance. Open-concept main lvl: soaring 9-ft ceilings, gourmet kitchen w/quartz, premium Cafe appls (dbl oven), oversized island w/breakfast bar. Sun- drenched bonus rm extends dining to a spacious low-maint TREX deck perfect for entertaining. Great rm w/custom FP; private office w/French doors, chic powder rm, organized mudroom. Upstairs: 4 generous BRs, full bath, handy 2nd-fl laundry. Luxe primary suite w/dual WICs + spa-inspired ensuite: quartz dbl vanity, upgraded tandem shower, private water closet. Finished walkout LL: 5th BR, 3rd full bath, expansive rec area, sleek 2nd kitchen w/integrated appls, cooktop, hood + dbl sink-Ideal for multi-gen living or guests. Extras: EV charger, in-ground irrigation, extended patio w/gazebo, low Sylvan Twp taxes. Turnkey- tour today!
Home Details
Home Type
- Single Family
Est. Annual Taxes
- $8,306
Year Built
- Built in 2022
Lot Details
- 9,583 Sq Ft Lot
- Lot Dimensions are 44.26x125.01x116.32x125.01
- Cul-De-Sac
- Sprinkler System
- Property is zoned SR-1, SR-1
HOA Fees
- $108 Monthly HOA Fees
Parking
- 2 Car Attached Garage
- Garage Door Opener
Home Design
- Craftsman Architecture
- Brick or Stone Mason
- Shingle Roof
- Composition Roof
- Vinyl Siding
- Stone
Interior Spaces
- 3,625 Sq Ft Home
- 2-Story Property
- Window Treatments
- Mud Room
- Living Room with Fireplace
Kitchen
- Double Oven
- Range
- Dishwasher
- Kitchen Island
- Snack Bar or Counter
- Disposal
Flooring
- Carpet
- Vinyl
Bedrooms and Bathrooms
- 5 Bedrooms
- En-Suite Bathroom
Laundry
- Laundry on upper level
- Dryer
- Washer
Finished Basement
- Walk-Out Basement
- Basement Fills Entire Space Under The House
Outdoor Features
- Deck
- Patio
- Gazebo
Schools
- South Meadows Elementary School
- Beach Middle School
- Chelsea High School
Utilities
- Forced Air Heating and Cooling System
- Heating System Uses Natural Gas
- Natural Gas Water Heater
Community Details
- Association Phone (517) 545-3900
- Built by Norfolk Homes
- Westchester Farms Subdivision
- Electric Vehicle Charging Station
Map
Home Values in the Area
Average Home Value in this Area
Tax History
| Year | Tax Paid | Tax Assessment Tax Assessment Total Assessment is a certain percentage of the fair market value that is determined by local assessors to be the total taxable value of land and additions on the property. | Land | Improvement |
|---|---|---|---|---|
| 2025 | -- | $256,700 | $0 | $0 |
| 2024 | $2,467 | $245,800 | $0 | $0 |
| 2023 | $2,349 | $224,700 | $0 | $0 |
| 2022 | $529 | $35,000 | $0 | $0 |
| 2021 | $172 | $25,000 | $0 | $0 |
| 2020 | $173 | $25,000 | $0 | $0 |
Property History
| Date | Event | Price | Change | Sq Ft Price |
|---|---|---|---|---|
| 09/12/2025 09/12/25 | For Sale | $652,000 | -- | $180 / Sq Ft |
Purchase History
| Date | Type | Sale Price | Title Company |
|---|---|---|---|
| Warranty Deed | $482,316 | Liberty Title | |
| Warranty Deed | $482,316 | Liberty Title |
Mortgage History
| Date | Status | Loan Amount | Loan Type |
|---|---|---|---|
| Open | $432,667 | New Conventional | |
| Closed | $432,667 | New Conventional | |
| Previous Owner | $3,000,000 | Future Advance Clause Open End Mortgage |
Source: Southwestern Michigan Association of REALTORS®
MLS Number: 25046938
APN: 06-11-410-049
- 19921 E Breton Ct
- 300 Cleveland St
- 0 Old Us 12 Unit 25045576
- 859 Greystone Dr Unit 13
- 511 Lane St
- 618 Grant St
- 232 South St
- 1140 Gene Dr
- 922 Moore Dr Unit 57
- 207 Lincoln St
- 5975 Sibley Rd
- 769 Taylor St Unit 40
- 206 Eisenhower Dr Unit 48
- 115 Mckinley St
- 113 Quiet Creek Cir
- 720 Mckinley Rd
- 115 Willow Ct
- 18315 Cavanaugh Lake Rd
- 724 Knollwood Bend
- 719 Knollwood Bend
- 107 1/2 N Main St
- 620 Bristol Dr Unit 25
- 401 Glazier Rd
- 8408 Walnut Hill
- 8032 Beechwood Blvd
- 9088 W Liberty Rd
- 621 Woodland Dr
- 8074 Main St Unit Apartment 2
- 2230 Melbourne Ave
- 8963 Huron River Dr
- 305 Timberland Dr
- 4107 Inverness St
- 4519 Inverness St Unit 48
- 10985 E Pleasant Lake Rd
- 246 Lake Heights
- 224 N Lake St
- 9404 Mcgregor Rd
- 8570 Orchard
- 6057 Quebec Ave Unit 236
- 5974 Versailles Ave E







