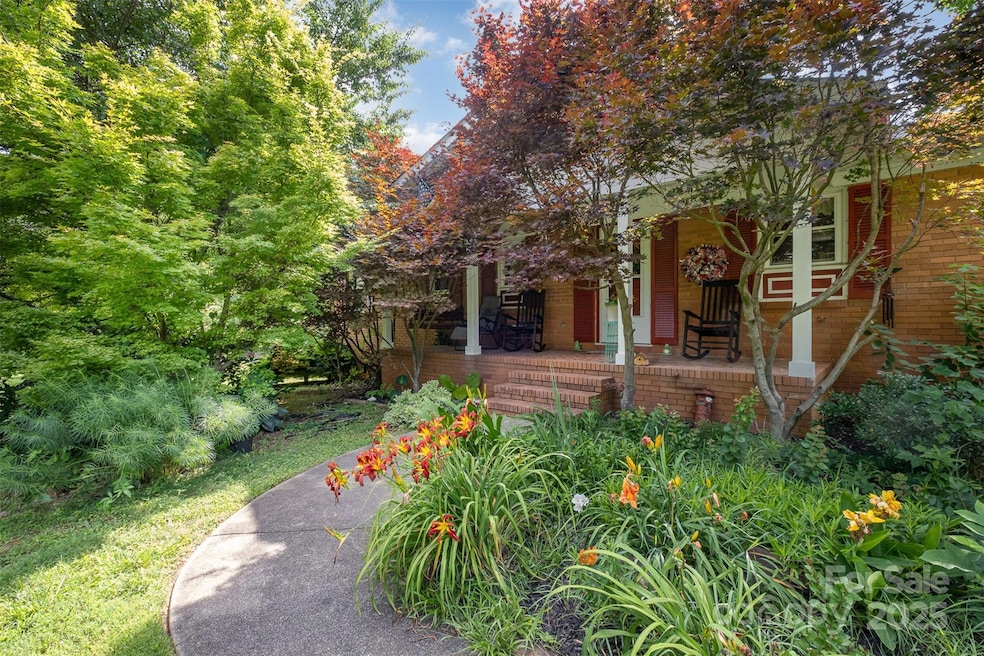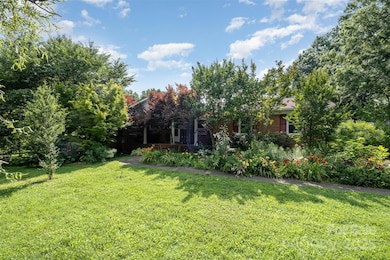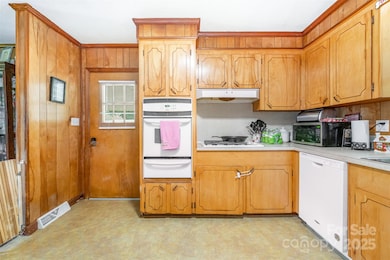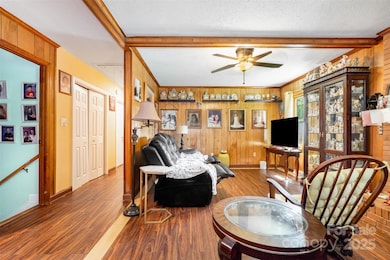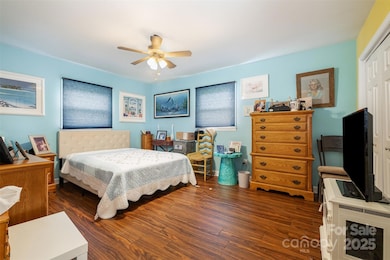
19924 Floral Ln Cornelius, NC 28031
Estimated payment $2,997/month
Highlights
- Fireplace
- Front Porch
- 1-Story Property
- Bailey Middle School Rated A-
- Laundry Room
- Attached Carport
About This Home
Price Improvement...
Excellent Location – Full-Brick Home Near the Heart of Cornelius
Welcome to this charming and well-maintained full-brick home, ideally located just minutes from the vibrant center of Cornelius. This four-bedroom, two-bath residence sits on a spacious lot and offers a rare combination of classic construction , and untapped potential.
Features include a welcoming front porch, a functional floor plan, a two-car attached carport, and an existing septic system. A connection to city sewer is also available, offering added flexibility for future updates or expansion.
Whether you’re a homeowner or investor, this property presents an excellent opportunity in one of the area’s most desirable and fast-growing communities.
Listing Agent
WEICHERT REALTORS-LKN Partners Brokerage Email: TJBell@weichertLKN.com License #309641 Listed on: 06/12/2025

Home Details
Home Type
- Single Family
Est. Annual Taxes
- $2,293
Year Built
- Built in 1967
Lot Details
- Fenced
- Additional Parcels
- Property is zoned GR
Parking
- Attached Carport
Home Design
- Four Sided Brick Exterior Elevation
Interior Spaces
- 1-Story Property
- Fireplace
- Basement
- Exterior Basement Entry
- Gas Cooktop
- Laundry Room
Bedrooms and Bathrooms
- 2 Full Bathrooms
Outdoor Features
- Front Porch
Utilities
- Forced Air Heating and Cooling System
- Heating System Uses Natural Gas
- Septic Tank
Community Details
- Twinbrook Subdivision
Listing and Financial Details
- Assessor Parcel Number 005-162-23
Map
Home Values in the Area
Average Home Value in this Area
Tax History
| Year | Tax Paid | Tax Assessment Tax Assessment Total Assessment is a certain percentage of the fair market value that is determined by local assessors to be the total taxable value of land and additions on the property. | Land | Improvement |
|---|---|---|---|---|
| 2024 | $2,293 | $341,900 | $95,000 | $246,900 |
| 2023 | $2,293 | $341,900 | $95,000 | $246,900 |
| 2022 | $1,763 | $203,000 | $50,000 | $153,000 |
| 2021 | $1,742 | $203,000 | $50,000 | $153,000 |
| 2020 | $1,742 | $203,000 | $50,000 | $153,000 |
| 2019 | $1,736 | $203,000 | $50,000 | $153,000 |
| 2018 | $1,931 | $176,500 | $45,000 | $131,500 |
| 2017 | $1,914 | $176,500 | $45,000 | $131,500 |
| 2016 | $1,910 | $176,500 | $45,000 | $131,500 |
| 2015 | $1,880 | $176,500 | $45,000 | $131,500 |
| 2014 | $1,878 | $0 | $0 | $0 |
Property History
| Date | Event | Price | Change | Sq Ft Price |
|---|---|---|---|---|
| 08/13/2025 08/13/25 | Price Changed | $519,000 | -3.7% | $221 / Sq Ft |
| 07/01/2025 07/01/25 | Price Changed | $539,000 | -2.0% | $229 / Sq Ft |
| 06/12/2025 06/12/25 | For Sale | $550,000 | -- | $234 / Sq Ft |
Purchase History
| Date | Type | Sale Price | Title Company |
|---|---|---|---|
| Warranty Deed | $149,000 | -- |
Mortgage History
| Date | Status | Loan Amount | Loan Type |
|---|---|---|---|
| Open | $125,000 | New Conventional | |
| Closed | $93,533 | New Conventional | |
| Closed | $99,900 | Fannie Mae Freddie Mac | |
| Closed | $93,000 | Fannie Mae Freddie Mac | |
| Previous Owner | $104,000 | Unknown | |
| Previous Owner | $13,000 | Credit Line Revolving |
Similar Homes in Cornelius, NC
Source: Canopy MLS (Canopy Realtor® Association)
MLS Number: 4269066
APN: 005-162-23
- 19973 Oak Leaf Cir
- 20209 Floral Ln
- 20914 Pine Ridge Dr
- 10213 Conistan Place
- 10415 Danesway Ln
- 19412 S Hill St
- Lot 9 Meridian St Unit 9
- 19512 Meridian St
- 10304 Squires Way
- 2224 Lantern Way Cir
- 10104 Treetop Ln
- 10606 Danesway Ln
- 21252 Hickory St
- 19724 School St
- The Bordeaux Plan at School Street at Catawba
- The Merlot Plan at School Street at Catawba
- 19732 School St
- 18414 Victoria Bay Dr
- 17311 Lake Path Dr
- 10206 Washam Potts Rd
- 21203 Pine Ridge Dr
- 21060 Nannie Potts Ln
- 19427 S Hill St
- 19501 S Hill St
- 19768 Feriba Place
- 19612 Oak St Unit 2
- 19612 Oak St Unit 1
- 19612 Oak St Unit 5
- 19612 Oak St Unit 3
- 19612 Oak St Unit 7
- 21501 Hickory St
- 19401 Carrington Club Dr
- 19929 N Ferry St
- 10322 Meadow Crossing Ln
- 10448 Audubon Ridge Dr
- 20705 Sterling Bay Ln E
- 9149 Glenashley Dr
- 9002 Glenashley Dr
- 9517 Westmoreland Rd
- 22415 Market St
