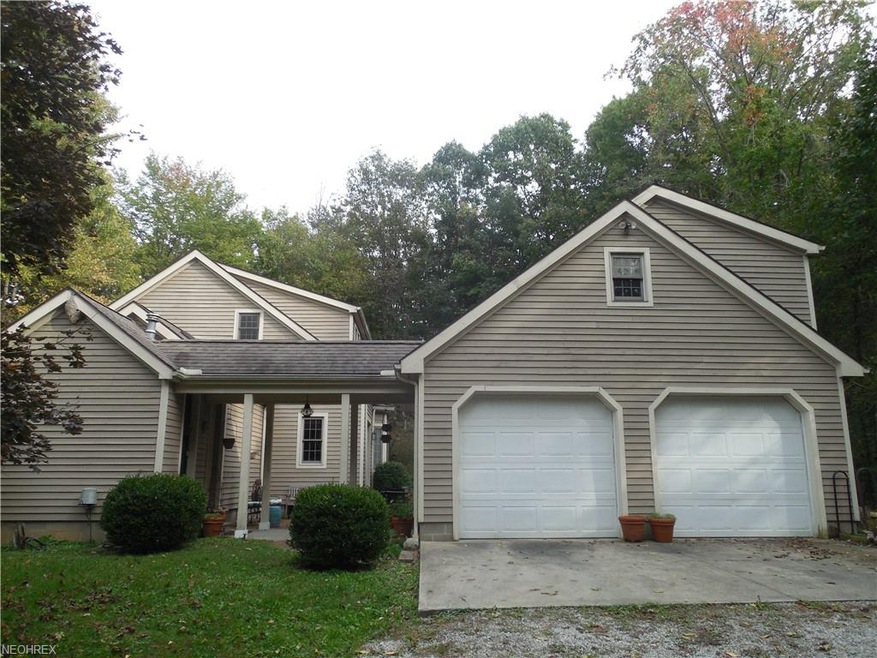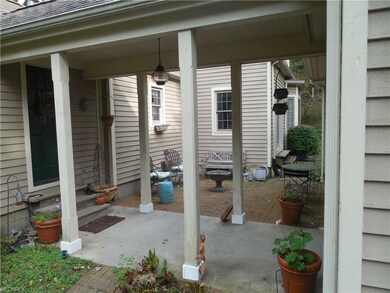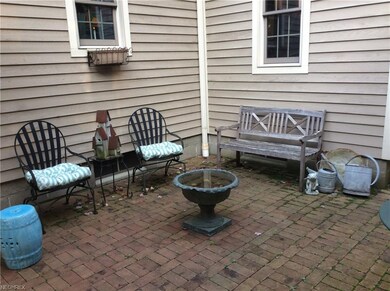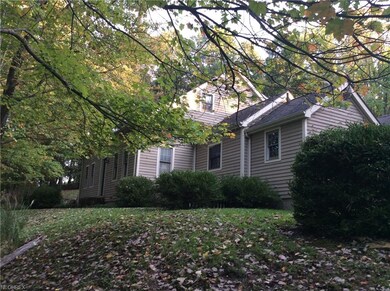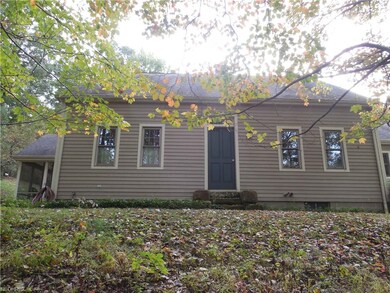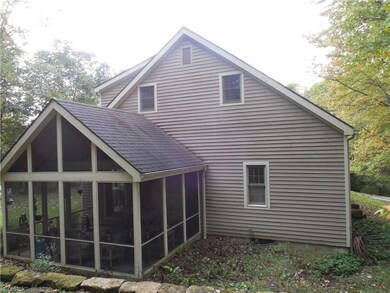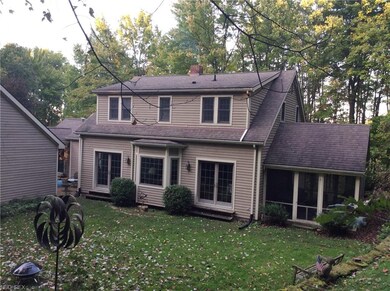
1993 Cambridge Rd Coshocton, OH 43812
Estimated Value: $301,000 - $433,000
Highlights
- View of Trees or Woods
- 2 Fireplaces
- Enclosed patio or porch
- Cape Cod Architecture
- 2 Car Detached Garage
- Forced Air Heating and Cooling System
About This Home
As of January 2019PRIVATE! BEAUTIFUL! ACREAGE! Don't miss this opportunity to own this one of kind 3 bedroom 3 bathroom cedar sided Cape Code home with almost 2 acres less than a mile from the Coshocton Schools Campus. The nearly 2,400 square foot home was built using 2" x 6" construction and extra R-19 insulation. Entering the home through the covered breezeway next to the secluded bricked patio. The first floor boasts a large kitchen complete with hand crafted cherry cabinets, butcher block counter tops and vaulted ceiling with two skylights. A half bath with the laundry room next to the kitchen. From the kitchen, step into a large combined dining area and great room that showcases a large wood burning fireplace. This area will remind you of Colonial Williamsburg with its hand-hewed barn beams, and antique heart pine flooring, custom bookcases and entertainment center. The formal living room with a gas fireplace is directly off the foyer and great room. Beyond the great room is a charming screened-in porch that is perfect for morning coffee and deer watching in the wooded setting. The backyard is bordered by a reclaimed sandstone wall. Upstairs you will find 2 large bedrooms, with ample closets, and a shared bathroom with double sink vanity. A full unfinished basement offers the opportunity for additional living space. The spacious garage includes a second floor unfinished bonus room perfect for the home office or guest suite. Call today for your private showing of this fine home.
Last Agent to Sell the Property
Century 21 Court Square Realty, Inc. License #2014004479 Listed on: 10/11/2018

Home Details
Home Type
- Single Family
Est. Annual Taxes
- $3,406
Year Built
- Built in 1998
Lot Details
- 1.79 Acre Lot
- Unpaved Streets
Home Design
- Cape Cod Architecture
- Asphalt Roof
- Cedar
Interior Spaces
- 2,365 Sq Ft Home
- 2 Fireplaces
- Views of Woods
- Unfinished Basement
Bedrooms and Bathrooms
- 3 Bedrooms
Parking
- 2 Car Detached Garage
- Garage Door Opener
Outdoor Features
- Enclosed patio or porch
Utilities
- Forced Air Heating and Cooling System
- Heating System Uses Gas
- Septic Tank
Listing and Financial Details
- Assessor Parcel Number 04315-120-157-00
Ownership History
Purchase Details
Home Financials for this Owner
Home Financials are based on the most recent Mortgage that was taken out on this home.Purchase Details
Purchase Details
Similar Homes in Coshocton, OH
Home Values in the Area
Average Home Value in this Area
Purchase History
| Date | Buyer | Sale Price | Title Company |
|---|---|---|---|
| Crall Tyler J | $232,000 | Ambassador Title | |
| Gill Jeffery S | -- | -- | |
| -- | $21,000 | -- |
Mortgage History
| Date | Status | Borrower | Loan Amount |
|---|---|---|---|
| Open | Crall Tyler J | $139,000 | |
| Closed | Crall Tyler J | $145,000 |
Property History
| Date | Event | Price | Change | Sq Ft Price |
|---|---|---|---|---|
| 01/16/2019 01/16/19 | Sold | $230,000 | -4.1% | $97 / Sq Ft |
| 11/07/2018 11/07/18 | Pending | -- | -- | -- |
| 10/11/2018 10/11/18 | For Sale | $239,900 | -- | $101 / Sq Ft |
Tax History Compared to Growth
Tax History
| Year | Tax Paid | Tax Assessment Tax Assessment Total Assessment is a certain percentage of the fair market value that is determined by local assessors to be the total taxable value of land and additions on the property. | Land | Improvement |
|---|---|---|---|---|
| 2024 | $4,567 | $110,710 | $24,510 | $86,200 |
| 2023 | $4,567 | $83,451 | $17,143 | $66,308 |
| 2022 | $3,965 | $83,451 | $17,143 | $66,308 |
| 2021 | $3,971 | $83,451 | $17,143 | $66,308 |
| 2020 | $3,536 | $71,926 | $11,708 | $60,218 |
| 2019 | $3,578 | $71,926 | $11,708 | $60,218 |
| 2018 | $1,734 | $71,926 | $11,708 | $60,218 |
| 2017 | $3,406 | $66,599 | $10,434 | $56,165 |
| 2016 | $3,266 | $66,599 | $10,434 | $56,165 |
| 2015 | $1,641 | $66,599 | $10,434 | $56,165 |
| 2014 | $3,090 | $67,925 | $14,455 | $53,470 |
Agents Affiliated with this Home
-
Jeff Eikenberry

Seller's Agent in 2019
Jeff Eikenberry
Century 21 Court Square Realty, Inc.
(740) 502-0325
99 Total Sales
-
Debbie Myers
D
Buyer's Agent in 2019
Debbie Myers
Olde Town Realty
(740) 622-5304
86 Total Sales
Map
Source: MLS Now
MLS Number: 4044564
APN: 04315-120-157-00
- 2100 Cambridge Rd
- 1741 Cambridge Rd
- 1676 Evergreen Park Dr
- 2147 Fulton Dr
- 1691 Knob Hill Dr
- 1810 Cassingham Hollow Dr
- NA Pleasant Valley Dr
- 0 Pleasant Valley Dr
- 725 Sunset Terrace
- 1362 Tomahawk Ln
- 1399 Pleasant Valley Dr
- 1521 Nicholear Ave
- 1279 Stewart Ln
- 1336 S 13th St
- 893 Highland Blvd
- 0 Cambridge Rd Unit 5116030
- 0 Cambridge Rd Unit 5116028
- 2052 Adams St
- 1521 Elm St
- 722 John St
- 1993 Cambridge Rd
- 1973 Cambridge Rd
- 2121 Cambridge Rd
- 2065 Buena Vista Dr
- 2055 Buena Vista Dr
- 2129 Cambridge Rd
- 2073 Buena Vista Dr
- 1951 Cambridge Rd
- 2045 Buena Vista Dr
- 2115 Cambridge Rd
- 2079 Buena Vista Dr
- 0 Atwood Terrace Unit 219031979
- 2035 Buena Vista Dr
- 2029 Buena Vista Dr
- 2060 Buena Vista Dr
- 2050 Buena Vista Dr
- 2085 Buena Vista Dr
- 2080 Buena Vista Dr
- 2070 Buena Vista Dr
- 2105 Woodcrest Ln
