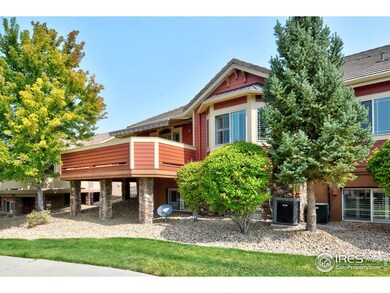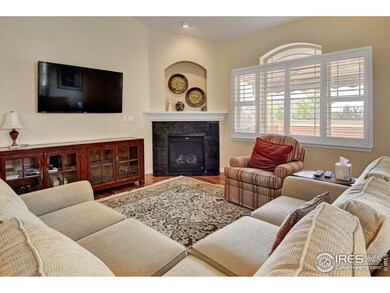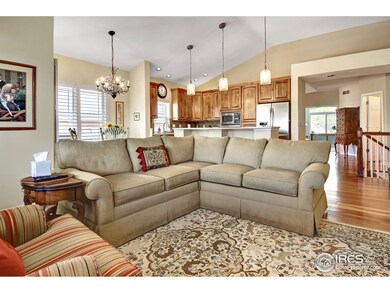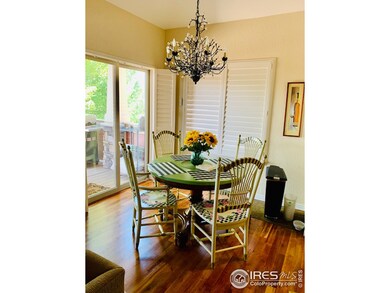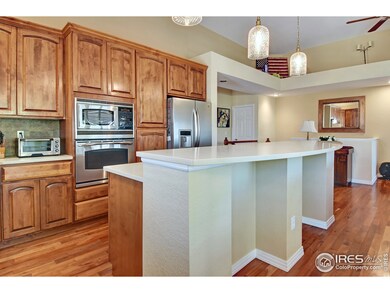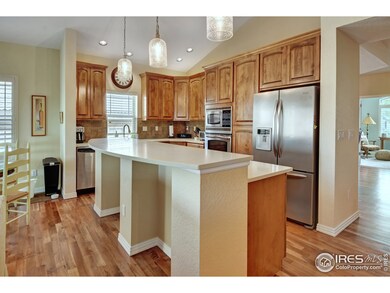
$439,500
- 3 Beds
- 2.5 Baths
- 1,476 Sq Ft
- 771 E County Line Rd
- Lafayette, CO
Move-in Ready! Interest Rates as low as 4.99%!! Cheesman Street Residences – Your Opportunity to Own in Old Town Erie!Walk Everywhere! Live in the heart of charming Old Town Erie, where local restaurants, shops, parks, and events are just steps from your front door. Convenience and community meet at Cheesman Street Residences!New Homes in Old Town! Discover fresh designs that blend
Will Story LPT Realty

