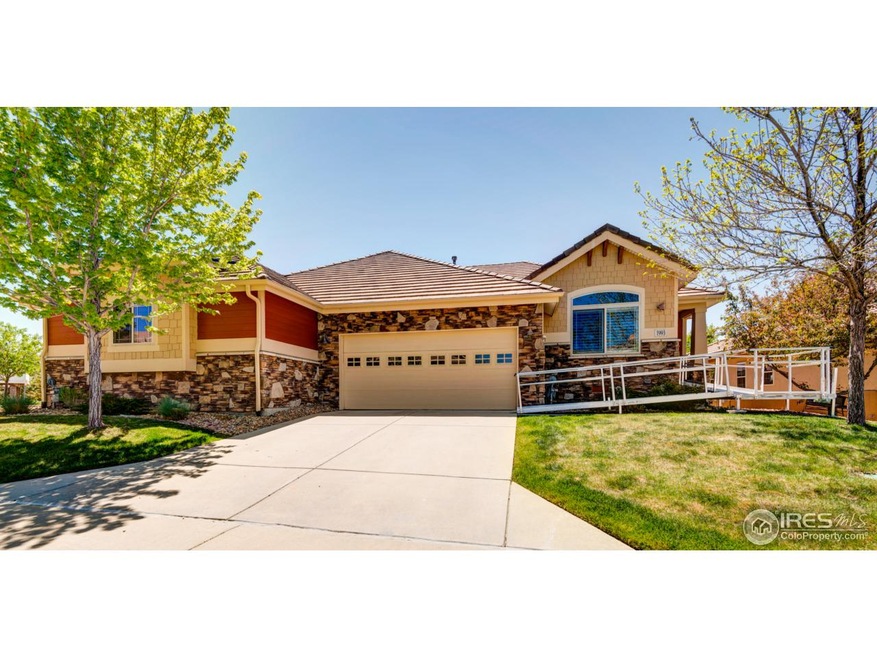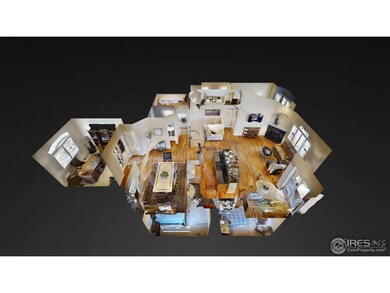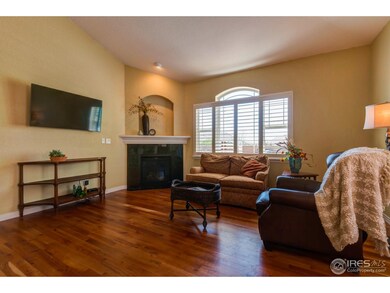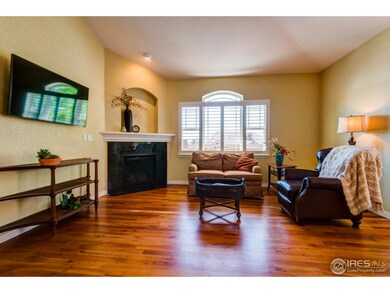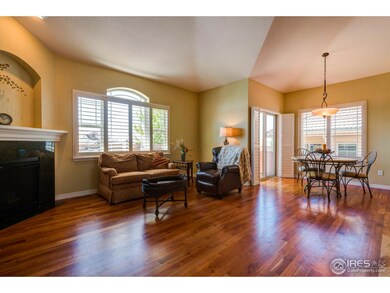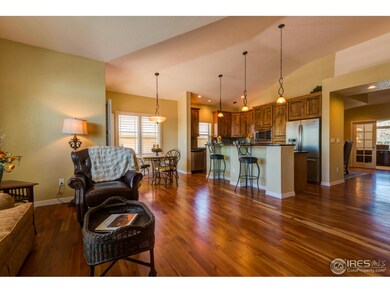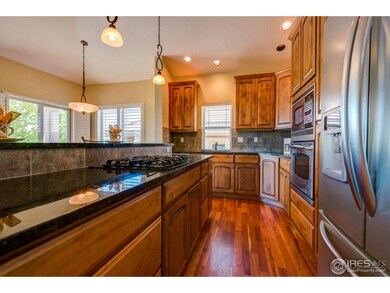
$420,000
- 3 Beds
- 2 Baths
- 1,400 Sq Ft
- 165 Montgomery Dr
- Erie, CO
Charming Corner Townhouse in Erie, ColoradoWelcome to 165 Montgomery Drive — a beautifully maintained townhouse situated on a desirable corner lot, sharing only one east-facing wall. This exceptional home offers the perfect combination of modern style and peaceful suburban living.Located in a highly sought-after neighborhood, this 3-bedroom, 2-bathroom residence provides an ideal
Felipe Figueroa Remax inMotion
