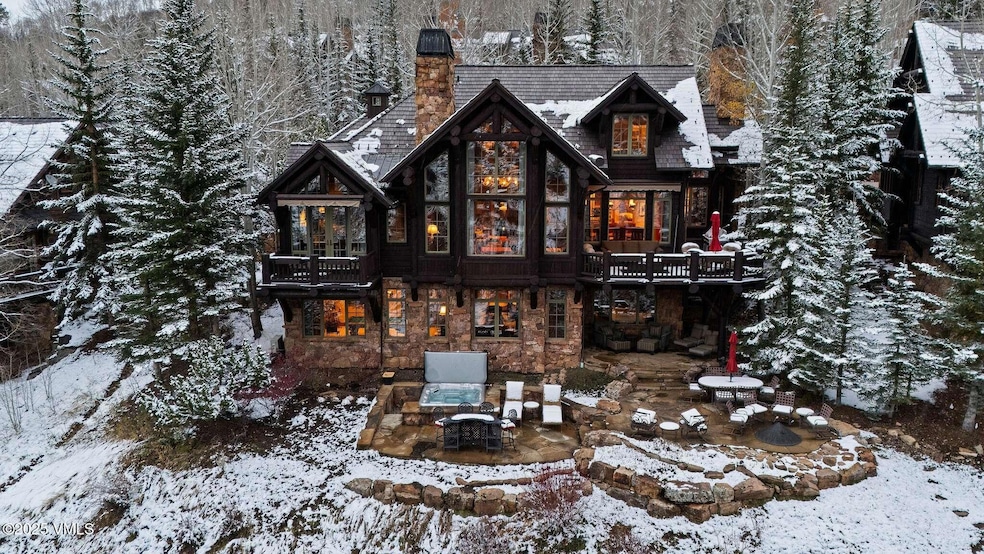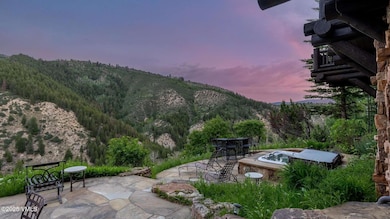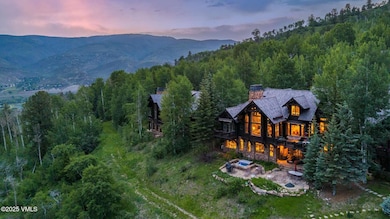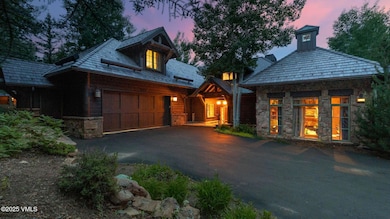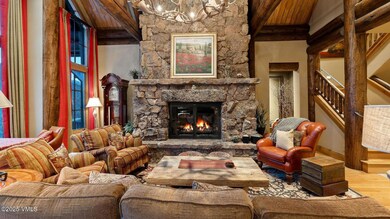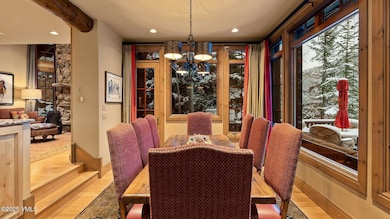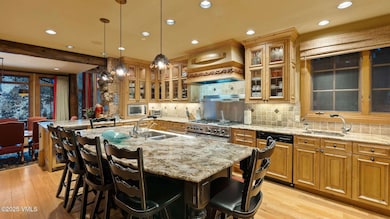1993 Cresta Rd Edwards, CO 81632
Beaver Creek NeighborhoodHighlights
- Clubhouse
- Radiant Floor
- Furnished
- Vaulted Ceiling
- Hydromassage or Jetted Bathtub
- Community Pool
About This Home
SHORT TERM RENTAL The Summit Lodge is a 6-bedroom, 6.5-bath luxury home in the exclusive Arrowhead neighborhood of Beaver Creek. Set on a quiet lot with mountain views, this nearly 7,000 sq ft retreat offers custom design, vaulted ceilings, stone fireplaces, and refined alpine finishes throughout.
Ideal for up to 14 guests, the home features multiple living areas, a game room with pool table and bar, a chef's kitchen with hearth room, and an unforgettable bunk room with 5 twin beds and lounge space. Outdoors, enjoy a private hot tub, firepit, and expansive deck and patio.
Perfect for extended stays, family gatherings, or retreats, with office space, fast Wi-Fi, and two laundry areas.
Home Details
Home Type
- Single Family
Year Built
- Built in 2002
HOA Fees
- $1,133 Monthly HOA Fees
Parking
- 2 Car Garage
- Deeded Parking
Home Design
- Frame Construction
- Shake Roof
- Log Siding
- Concrete Perimeter Foundation
- Stucco
- Stone
Interior Spaces
- 6,881 Sq Ft Home
- 3-Story Property
- Furnished
- Vaulted Ceiling
- Ceiling Fan
- Gas Fireplace
- Washer and Dryer
- Finished Basement
Kitchen
- Range
- Microwave
- Dishwasher
- Disposal
Flooring
- Wood
- Carpet
- Radiant Floor
- Stone
- Tile
Bedrooms and Bathrooms
- 6 Bedrooms
- Hydromassage or Jetted Bathtub
Utilities
- Cooling Available
- Heating System Uses Natural Gas
- Cable TV Available
Additional Features
- Patio
- 7,797 Sq Ft Lot
Listing and Financial Details
- Assessor Parcel Number 2105-152-03-008
Community Details
Overview
- Association fees include water, trash collection, snow removal, sewer, management, internet, gas, heat, electricity, cable TV, spa/hot tub, barbecue, equipped kitchen, linen provided, office
- Trailside On Arrowhead Mountain Subdivision
Amenities
- Shuttle
- Clubhouse
Recreation
- Tennis Courts
- Community Pool
- Snow Removal
Map
Property History
| Date | Event | Price | List to Sale | Price per Sq Ft | Prior Sale |
|---|---|---|---|---|---|
| 09/23/2025 09/23/25 | For Rent | $99,000 | 0.0% | -- | |
| 06/14/2012 06/14/12 | Sold | $3,912,501 | -13.0% | $569 / Sq Ft | View Prior Sale |
| 03/27/2012 03/27/12 | Pending | -- | -- | -- | |
| 12/02/2011 12/02/11 | For Sale | $4,495,000 | -- | $653 / Sq Ft |
Source: Vail Multi-List Service
MLS Number: 1012758
APN: R053830
- 12 Cabin Creek Ln
- 50 Peak View Unit 310
- 1252 Bachelor Ridge Rd Unit 9
- 74 Cresta Rd Unit 101
- 142 Arrowhead Cir Unit B201
- 204 Bear Paw Unit D-6
- 627 Sawatch Dr Unit 108
- 30 Cresta Rd Unit 306
- 595 Sawatch Dr Unit B4
- 80 Mountain Retreat Ct
- 73 Dakota Park
- 50 Buckhorn Ln
- 170 Wildflower Place Unit 8
- 100 Bachelor Ridge Unit 3212
- 100 Bachelor Ridge Unit 3508/09
- 100 Bachelor Ridge Rd Unit 3304
- 100 Bachelor Ridge Rd Unit 3508
- 100 Bachelor Ridge Rd Unit 3309
- 100 Bachelor Ridge Rd Unit 3402
- 100 Bachelor Ridge Rd Unit 3403
- 50 Horizon
- 137 Benchmark Rd Unit 227
- 2170 Long Spur
- 39263 Us-6
- 282 Elk Ln Unit ID1383669P
- 24 Clubhouse Cir
- 41929 Us Highway 6
- 21 Pommel Place
- 2821 Basingdale Blvd
- 1880 Meadow Ridge Rd Unit 7
- 1370 Sandstone Dr Unit 12
- 1040 Vail View Dr Unit Snow Lion 203
- 815 Columbine Rd Unit ID1387665P
- 122 W Meadow Dr
- 1115 Chambers Ave
- 85 Pond Rd
- 40 Mt Eve Rd
- 45 Beeler Place Unit Copper Mountain Telemark
- 91400 Ryan Gulch Rd Unit ID1386159P
- 89410 Ryan Gulch Rd Unit ID1385657P
Ask me questions while you tour the home.
