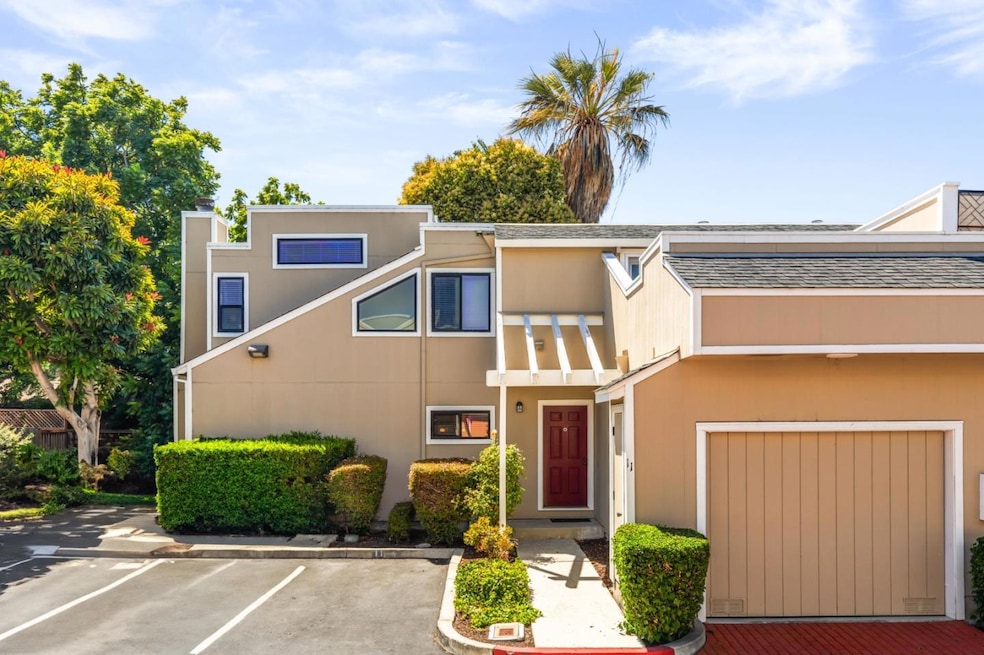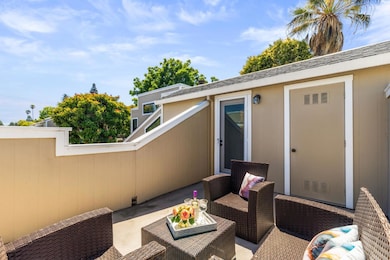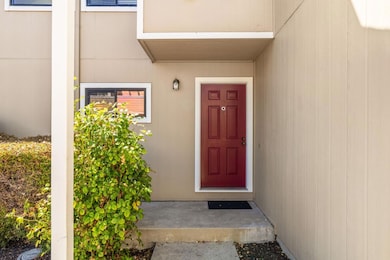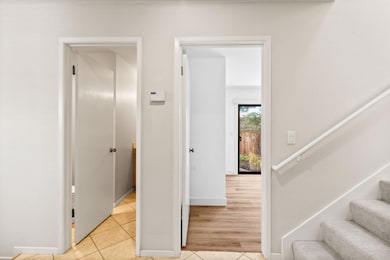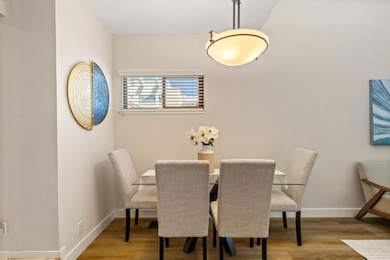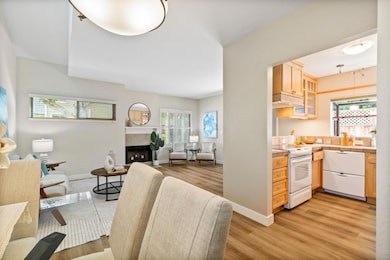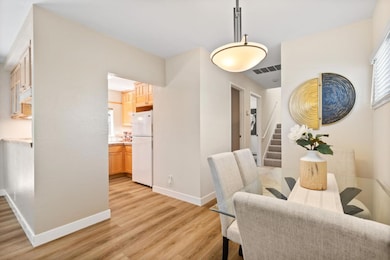1993 Plymouth St Unit 11 Mountain View, CA 94043
Monta Loma NeighborhoodEstimated payment $8,725/month
Highlights
- Two Primary Bedrooms
- Fireplace in Primary Bedroom
- Vaulted Ceiling
- Monta Loma Elementary School Rated A-
- Contemporary Architecture
- Main Floor Bedroom
About This Home
Price Improvement! Discover effortless living in this light-filled end-unit townhouse, featuring 3 bedrooms and 2.5 baths across two thoughtfully designed levels. The updated kitchen impresses with a garden window, sleek tile backsplash, Fisher Paykel dishdrawer, and durable laminate flooring that flows through the living and dining areas. Cozy up by the living-room fireplace, or step outside to your private backyard, enclosed by a newer fence. Upstairs, two ensuite bedrooms and a convenient laundry closet rest at the top of a carpeted stairwell; the primary suite delights with a vaulted ceiling, its own fireplace, and balcony overlooking the peaceful backyard. A semi-private balcony above the 1-car garage offers a perfect morning retreat. Nestled within a boutique 12-unit enclave, enjoy easy freeway access and a swift commute to Silicon Valleys tech hubs. Make this end-unit gem your own!
Listing Agent
Intero Real Estate Services License #00894191 Listed on: 08/08/2025

Open House Schedule
-
Saturday, November 15, 20252:00 to 4:00 pm11/15/2025 2:00:00 PM +00:0011/15/2025 4:00:00 PM +00:00Make this your home for the holidays! Open House at 1993 Plymouth St., Mtn.View! Stop by between 1:30-4:30 PM to tour this move-in-ready condo. Discover modern comfort, a great location, and feel right at home the moment you step inside.Add to Calendar
-
Sunday, November 16, 20251:30 to 4:30 pm11/16/2025 1:30:00 PM +00:0011/16/2025 4:30:00 PM +00:00Make this your home for the holidays! Open House at 1993 Plymouth St., Mtn.View! Stop by between 1:30-4:30 PM to tour this move-in-ready condo. Discover modern comfort, a great location, and feel right at home the moment you step inside.Add to Calendar
Townhouse Details
Home Type
- Townhome
Est. Annual Taxes
- $9,597
Year Built
- Built in 1982
Lot Details
- 1,041 Sq Ft Lot
- Wood Fence
- Sprinklers on Timer
- Grass Covered Lot
- Back Yard Fenced
HOA Fees
- $598 Monthly HOA Fees
Parking
- 1 Car Garage
- On-Street Parking
- Assigned Parking
Home Design
- Contemporary Architecture
- Composition Roof
- Concrete Perimeter Foundation
Interior Spaces
- 1,401 Sq Ft Home
- 2-Story Property
- Vaulted Ceiling
- Skylights
- Double Pane Windows
- Garden Windows
- Living Room with Fireplace
- 2 Fireplaces
- Combination Dining and Living Room
- Neighborhood Views
- Crawl Space
Kitchen
- Electric Oven
- Range Hood
- Dishwasher
- Tile Countertops
- Disposal
Flooring
- Carpet
- Laminate
- Tile
Bedrooms and Bathrooms
- 3 Bedrooms
- Main Floor Bedroom
- Fireplace in Primary Bedroom
- Double Master Bedroom
- Remodeled Bathroom
- Bathroom on Main Level
- Bathtub with Shower
- Walk-in Shower
Laundry
- Laundry on upper level
- Electric Dryer Hookup
Outdoor Features
- Balcony
Utilities
- Forced Air Heating System
- Heating System Uses Gas
- Thermostat
- Separate Meters
- Individual Gas Meter
- Fiber Optics Available
Listing and Financial Details
- Assessor Parcel Number 153-02-043
Community Details
Overview
- Association fees include common area electricity, decks, garbage, insurance - common area, maintenance - common area, maintenance - road, reserves, roof, sewer
- 12 Units
- Almond Tree HOA
Pet Policy
- Pets Allowed with Restrictions
Map
Home Values in the Area
Average Home Value in this Area
Tax History
| Year | Tax Paid | Tax Assessment Tax Assessment Total Assessment is a certain percentage of the fair market value that is determined by local assessors to be the total taxable value of land and additions on the property. | Land | Improvement |
|---|---|---|---|---|
| 2025 | $9,597 | $822,266 | $307,388 | $514,878 |
| 2024 | $9,597 | $806,144 | $301,361 | $504,783 |
| 2023 | $9,597 | $790,338 | $295,452 | $494,886 |
| 2022 | $9,632 | $774,842 | $289,659 | $485,183 |
| 2021 | $9,406 | $759,650 | $283,980 | $475,670 |
| 2020 | $9,351 | $751,862 | $281,069 | $470,793 |
| 2019 | $8,941 | $737,120 | $275,558 | $461,562 |
| 2018 | $8,863 | $722,667 | $270,155 | $452,512 |
| 2017 | $8,463 | $708,498 | $264,858 | $443,640 |
| 2016 | $8,210 | $694,607 | $259,665 | $434,942 |
| 2015 | $8,000 | $684,174 | $255,765 | $428,409 |
| 2014 | $7,903 | $670,773 | $250,755 | $420,018 |
Property History
| Date | Event | Price | List to Sale | Price per Sq Ft |
|---|---|---|---|---|
| 11/04/2025 11/04/25 | Price Changed | $1,390,000 | -7.2% | $992 / Sq Ft |
| 09/26/2025 09/26/25 | Price Changed | $1,498,000 | -4.9% | $1,069 / Sq Ft |
| 08/08/2025 08/08/25 | For Sale | $1,575,000 | -- | $1,124 / Sq Ft |
Purchase History
| Date | Type | Sale Price | Title Company |
|---|---|---|---|
| Interfamily Deed Transfer | -- | First American Title Company | |
| Interfamily Deed Transfer | -- | First American Title Company | |
| Interfamily Deed Transfer | -- | Commonwealth Land Title | |
| Interfamily Deed Transfer | -- | Stewart Title Of California | |
| Interfamily Deed Transfer | -- | First American Title Co | |
| Interfamily Deed Transfer | -- | First American Title Co | |
| Interfamily Deed Transfer | -- | -- | |
| Interfamily Deed Transfer | $535,000 | Old Republic Title Company |
Mortgage History
| Date | Status | Loan Amount | Loan Type |
|---|---|---|---|
| Closed | $208,000 | New Conventional | |
| Closed | $100,000 | Credit Line Revolving | |
| Closed | $252,000 | Purchase Money Mortgage | |
| Closed | $390,000 | No Value Available |
Source: MLSListings
MLS Number: ML82017398
APN: 153-02-043
- 1951 Plymouth St
- 853 Sierra Vista Ave
- 853B Sierra Vista Ave
- 2045 Atlas Loop
- 856 Sycamore Loop
- 2000 Rock St Unit 7
- 748 Cottage Ct
- 1963 Rock St Unit 24
- 2214 Raspberry Ln
- 453 N Rengstorff Ave Unit 15
- 2524 W Middlefield Rd Unit 2
- 2474 Alvin St
- 363 N Rengstorff Ave Unit 5
- 421 Sierra Vista Ave Unit 9
- 347 N Rengstorff Ave
- 1387 W Middlefield Rd
- 1269 Verano Rd
- 765 San Antonio Rd Unit 88
- 981 San Marcos Cir
- 2012 Montecito Ave
- 716 Astor Ct
- 2210 Rock St
- 658 Sierra Vista Ave
- 2309 Rock St
- 765 San Antonio Rd
- 1 Forest Glen St
- 14 Forest Glen St
- 9 Forest Glen St Unit FL0-ID843
- 2416 Laura Ln
- 333 Ruth Ave Unit House
- 1981 Montecito Ave
- 1901 Montecito Ave
- 821 Altaire Walk
- 1001 N Shoreline Blvd
- 1265 Pear Ave
- 1001 N Shoreline Blvd Unit ID1309228P
- 1001 N Shoreline Blvd Unit ID1309229P
- 1001 N Shoreline Blvd Unit ID1309210P
- 1001 N Shoreline Blvd Unit ID1309224P
- 1001 N Shoreline Blvd Unit ID1309231P
