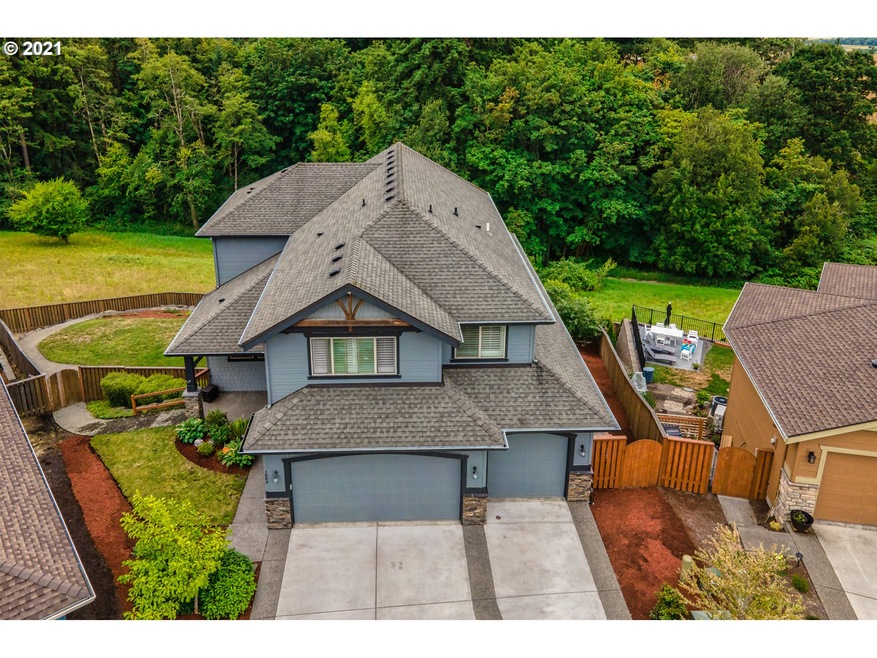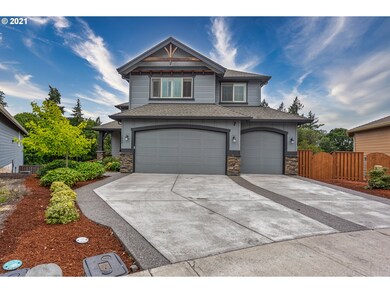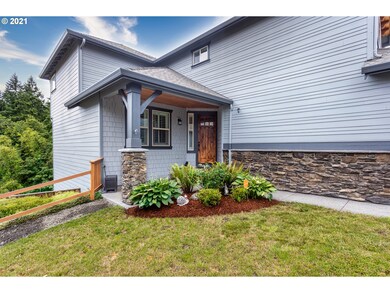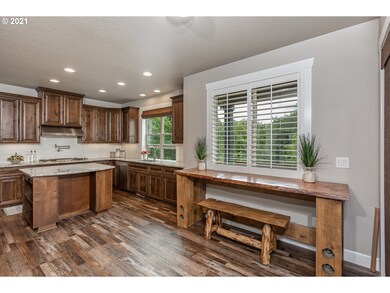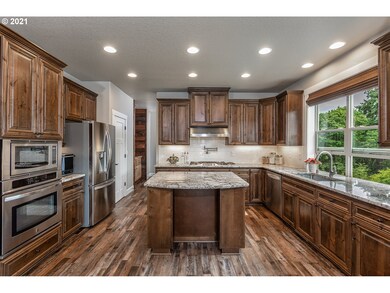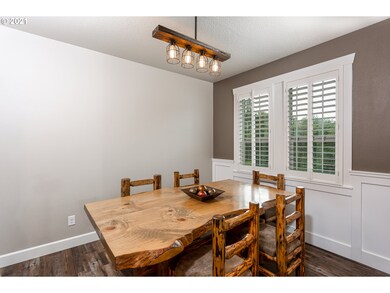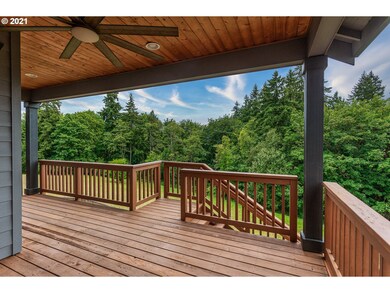
$1,050,000
- 5 Beds
- 3.5 Baths
- 3,531 Sq Ft
- 720 S 19th Place
- Ridgefield, WA
Artfully crafted and oozing with Mid-century Modern vibes, this stunning custom home is perfectly located in the heart of Ridgefield and is within walking distance to all your favorite amenities. With the primary on the main floor and an attached "mother-in-law" suite, this 5 bedroom home feels as though you are living in a tree house. It backs to an incredible greenspace, and creates a sense of
Alyssa Curran Compass
