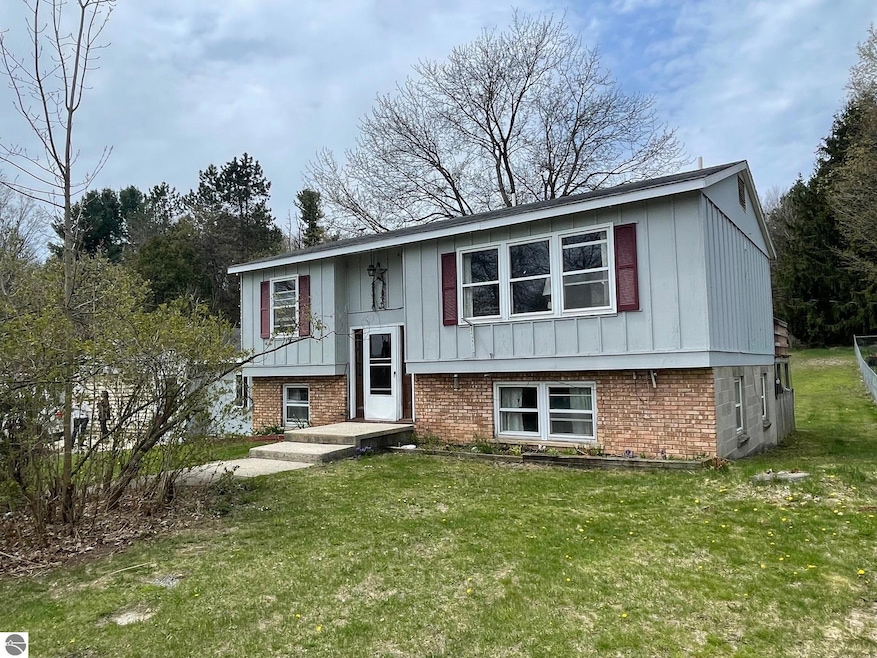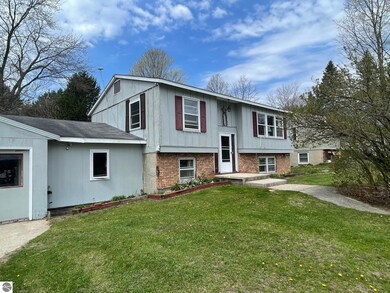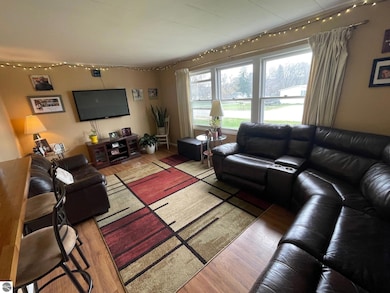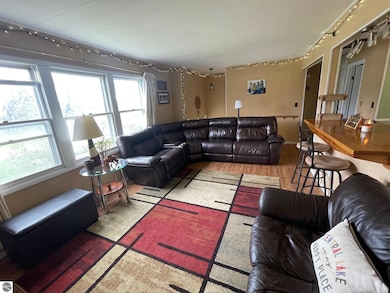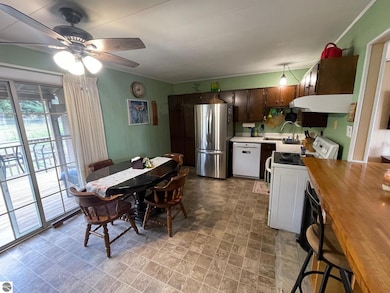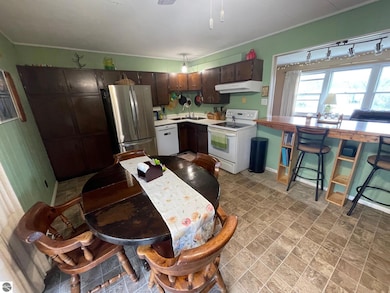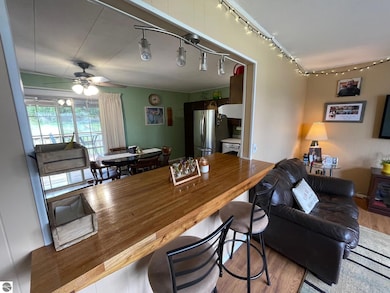
PENDING
$29K PRICE DROP
1993 West St Central Lake, MI 49622
Estimated payment $1,216/month
Total Views
6,636
4
Beds
2
Baths
1,792
Sq Ft
$123
Price per Sq Ft
Highlights
- Countryside Views
- Main Floor Primary Bedroom
- 2 Car Attached Garage
- Deck
- Game Room
- Paneling
About This Home
Spacious and clean family home located on large lot in Central Lake Village within walking distance to schools and downtown. This clean bi level home features attached garage, family room and living room areas plus bonus 14' x 28' rec-game room which is not included in square footage, deck overlooking sprawling backyard with countryside views, paved drive, central vac, newer furnace and more!
Home Details
Home Type
- Single Family
Est. Annual Taxes
- $13
Year Built
- Built in 1964
Lot Details
- 1 Acre Lot
- Lot Dimensions are 100x220
- Level Lot
- The community has rules related to zoning restrictions
Parking
- 2 Car Attached Garage
Home Design
- Brick Exterior Construction
- Fire Rated Drywall
- Frame Construction
- Asphalt Roof
- Wood Siding
Interior Spaces
- 1,792 Sq Ft Home
- Paneling
- Entrance Foyer
- Game Room
- Countryside Views
Kitchen
- Oven or Range
- Dishwasher
Bedrooms and Bathrooms
- 4 Bedrooms
- Primary Bedroom on Main
- 2 Full Bathrooms
Laundry
- Dryer
- Washer
Outdoor Features
- Deck
- Shed
Utilities
- Baseboard Heating
- Cable TV Available
- TV Antenna
Community Details
- Village Central Lake Community
Map
Create a Home Valuation Report for This Property
The Home Valuation Report is an in-depth analysis detailing your home's value as well as a comparison with similar homes in the area
Home Values in the Area
Average Home Value in this Area
Tax History
| Year | Tax Paid | Tax Assessment Tax Assessment Total Assessment is a certain percentage of the fair market value that is determined by local assessors to be the total taxable value of land and additions on the property. | Land | Improvement |
|---|---|---|---|---|
| 2024 | $13 | $97,000 | $0 | $0 |
| 2023 | $1,018 | $103,400 | $0 | $0 |
| 2022 | $1,018 | $69,300 | $0 | $0 |
| 2021 | $1,018 | $63,800 | $0 | $0 |
| 2020 | $993 | $67,400 | $0 | $0 |
| 2019 | $961 | $49,900 | $0 | $0 |
| 2018 | $1,421 | $43,700 | $0 | $0 |
| 2017 | $1,348 | $43,700 | $0 | $0 |
| 2016 | $930 | $42,600 | $0 | $0 |
| 2015 | -- | $38,500 | $0 | $0 |
| 2014 | -- | $39,600 | $0 | $0 |
| 2013 | -- | $29,200 | $0 | $0 |
Source: Public Records
Property History
| Date | Event | Price | Change | Sq Ft Price |
|---|---|---|---|---|
| 07/03/2025 07/03/25 | Pending | -- | -- | -- |
| 06/20/2025 06/20/25 | Price Changed | $219,900 | -11.7% | $123 / Sq Ft |
| 05/07/2025 05/07/25 | For Sale | $249,000 | -- | $139 / Sq Ft |
Source: Northern Great Lakes REALTORS® MLS
Similar Homes in Central Lake, MI
Source: Northern Great Lakes REALTORS® MLS
MLS Number: 1933437
APN: 05-42-140-009-00
Nearby Homes
- 8197 Ballard St
- 7963 E State St
- 0 Michigan 88
- 00 Michigan 88
- 8106 W State St
- 8117 North St
- 7723 Mile Point Dr
- 0 Rushton Rd Unit 20251009498
- 2515 Rushton Rd
- 7604 Thomas St
- 2810 W Shore Dr
- 2801 W Shore Dr
- 2803 W Shore Dr
- 2817 W Shore Dr
- 1415 Paczesny Place
- 2819 W Shore Dr
- 7834 Darmon Place
- 2802 Coulter Creek Trail
- 8370 Sisson Rd
- 9791 Paradise Hills Dr
