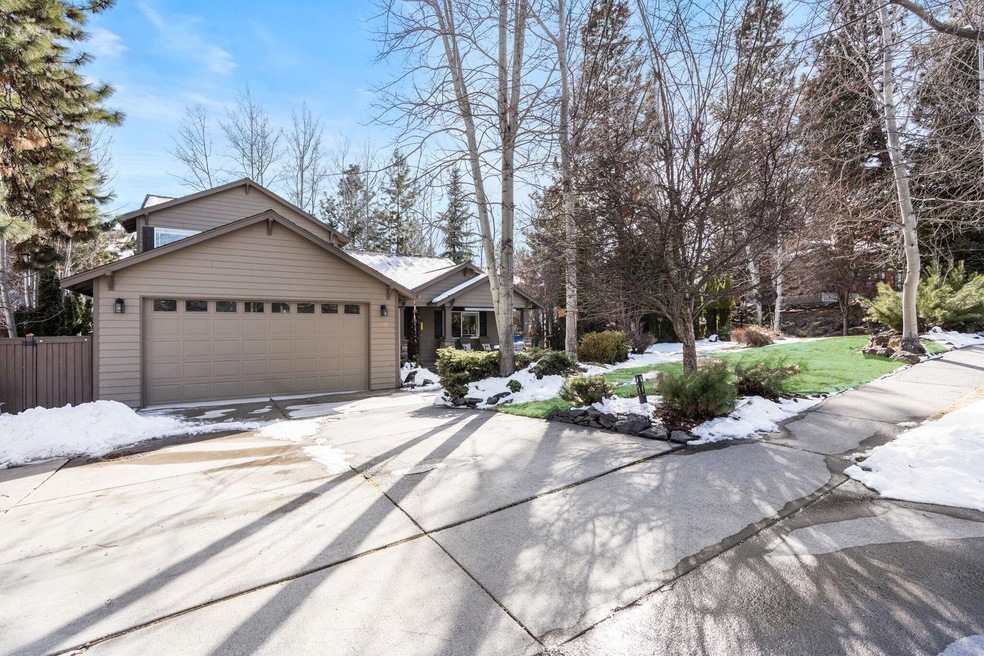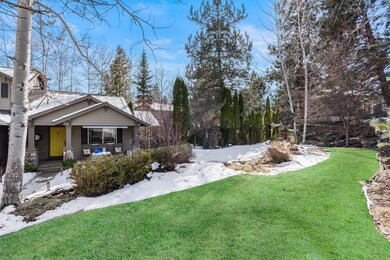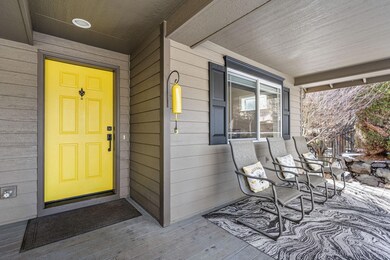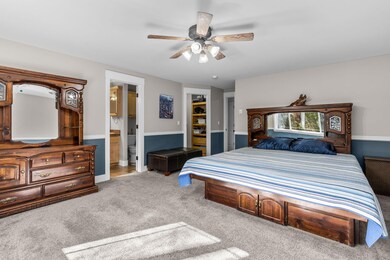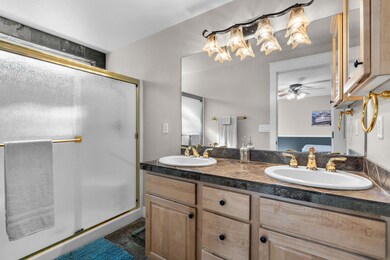
19935 Cliffrose Dr Bend, OR 97702
Southwest Bend NeighborhoodAbout This Home
As of April 20244 bedrooms 3 full baths a dedicated office and an upstairs bonus room-all on a huge .24 acre lot. WOW! Nestled in the serene beauty of Central Oregon, this stunning house is in a prime location near the river and trails. The exterior welcomes you with meticulously manicured landscaping and lush greenery, creating the most peaceful oasis. Whether it's hosting gatherings in the courtyard, or exploring the nearby trails, this property offers the perfect blend of tranquility and recreation. Step inside to discover a spacious layout with the primary on suite, an addtl bdrm, office and full bath on the main level. Upstairs you'll find a loft/bonus room, 2 more bdrms and a full bath. All the bdrms have walk-in closets. The expanded great room greets you with inviting LVP flooring, soaring vaulted ceilings enhance the openness. Chefs kitchen has ample counter space and cabinets. 2 sheds for addtl storage and a custom wrought iron fence for privacy and security. RV/Boat parking allowed.
Last Agent to Sell the Property
John L Scott Bend Brokerage Phone: 541-317-0123 License #200504357 Listed on: 03/14/2024

Home Details
Home Type
Single Family
Est. Annual Taxes
$5,469
Year Built
2002
Lot Details
0
Parking
2
Listing Details
- Architectural Style: Craftsman, Northwest
- Garage Yn: Yes
- Unit Levels: Two
- Lot Size Acres: 0.24
- Prop. Type: Residential
- New Construction: No
- Property Sub Type: Single Family Residence
- Subdivision Name: Elkhorn Estates
- Year Built: 2002
- Attribution Contact: 541-317-0123
- Co List Office Phone: 541-317-0123
- Outside Inclusions: fridge, 2 sheds, wine barrel in front yard
- MLS Status: Closed
- General Property Information Elementary School: Pine Ridge Elem
- General Property Information Middle Or Junior School: Cascade Middle
- General Property Information High School: Bend Sr High
- General Property Information:Zoning2: RS
- General Property Information Senior Community YN: No
- General Property Information Audio Surveillance on Premises YN: No
- View Neighborhood: Yes
- Community Features Trail(s): Yes
- Sewer:Public Sewer: Yes
- Location Tax and Legal:Tax Lot: 55
- General Property Information Accessory Dwelling Unit YN: No
- General Property Information New Construction YN: No
- Appliances Refrigerators: Yes
- Appliances Microwave: Yes
- Common Walls:No Common Walls: Yes
- Flooring:Tile: Yes
- Security Features:Carbon Monoxide Detector(s): Yes
- Security Features:Smoke Detector(s): Yes
- Rooms:Kitchen: Yes
- Rooms:Laundry: Yes
- Other Structures:Shed(s): Yes
- Water Source Private: Yes
- Cooling:Central Air: Yes
- Flooring:Carpet: Yes
- Levels:Two: Yes
- Lot Features Drip System: Yes
- Lot Features Sprinkler Timer(s): Yes
- Roof:Composition: Yes
- Rooms:Office2: Yes
- Architectural Style Northwest: Yes
- Rooms Eating Area: Yes
- Rooms:Great Room2: Yes
- Other Structures:Storage: Yes
- Architectural Style Craftsman: Yes
- Flooring Simulated Wood: Yes
- Community Features Short Term Rentals Allowed: Yes
- Flooring Stone: Yes
- Special Features: VirtualTour
Interior Features
- Appliances: Dishwasher, Disposal, Microwave, Oven, Range, Refrigerator, Water Heater
- Has Basement: None
- Full Bathrooms: 3
- Total Bedrooms: 4
- Fireplace Features: Gas, Great Room
- Flooring: Carpet, Simulated Wood, Stone, Tile
- Interior Amenities: Ceiling Fan(s), Double Vanity, Fiberglass Stall Shower, Granite Counters, Linen Closet, Open Floorplan, Primary Downstairs, Shower/Tub Combo, Tile Counters, Vaulted Ceiling(s), Walk-In Closet(s)
- Fireplace: Yes
- ResoLivingAreaSource: Appraiser
- Community Features:Park2: Yes
- Appliances Dishwasher: Yes
- Appliances Range: Yes
- Interior Features:Open Floorplan: Yes
- Interior Features:Primary Downstairs: Yes
- Other Rooms:Bonus Room: Yes
- Appliances:Oven: Yes
- Fireplace Features:Gas: Yes
- Fireplace Features:Great Room: Yes
- Interior Features ShowerTub Combo: Yes
- Interior Features:Ceiling Fans: Yes
- Interior Features:Double Vanity: Yes
- Interior Features:Walk-In Closet(s): Yes
- Other Rooms:Loft: Yes
- Interior Features:Granite Counters: Yes
- Interior Features Linen Closet: Yes
- Interior Features:Vaulted Ceiling(s): Yes
- Interior Features:Tile Counters: Yes
- Community Features:Playground2: Yes
Exterior Features
- Common Walls: No Common Walls
- Construction Type: Frame
- Exterior Features: Deck, Patio
- Foundation Details: Stemwall
- Lot Features: Drip System, Fenced, Landscaped, Sprinkler Timer(s), Sprinklers In Front, Sprinklers In Rear
- Other Structures: Shed(s), Storage
- Roof: Composition
- View: Neighborhood
- Exclusions: W/D, yard art, fountain in yard
- Lot Features:Fenced: Yes
- Exterior Features:Deck: Yes
- Construction Materials:Frame: Yes
- Lot Features:Landscaped: Yes
- Lot Features:Sprinklers in Front: Yes
- Lot Features:Sprinklers In Rear: Yes
- Exterior Features:Patio: Yes
Garage/Parking
- Garage Spaces: 2.0
- Parking Features: Assigned, Attached, Driveway, Garage Door Opener, RV Access/Parking
- Attached Garage: Yes
- General Property Information:Garage YN: Yes
- General Property Information:Garage Spaces: 2.0
- Parking Features:Attached: Yes
- Parking Features:Driveway: Yes
- Parking Features:Garage Door Opener: Yes
- Parking Features:RV AccessParking: Yes
- Parking Features:Assigned: Yes
Utilities
- Cooling: Central Air
- Heating: Forced Air, Natural Gas
- Security: Carbon Monoxide Detector(s), Smoke Detector(s)
- Sewer: Public Sewer
- Water Source: Private
- Cooling Y N: Yes
- HeatingYN: Yes
- Water Heater: Yes
- Heating:Forced Air: Yes
- Heating:Natural Gas: Yes
Condo/Co-op/Association
- Association: No
- Community Features: Access to Public Lands, Park, Playground, Short Term Rentals Allowed, Trail(s)
- Senior Community: No
Association/Amenities
- General Property Information:Association YN: No
Schools
- Elementary School: Pine Ridge Elem
- High School: Bend Sr High
- Middle Or Junior School: Cascade Middle
Lot Info
- Additional Parcels: No
- Lot Size Sq Ft: 10454.4
- Parcel #: 202791
- ResoLotSizeUnits: Acres
- Zoning Description: RS
- ResoLotSizeUnits: Acres
Tax Info
- Tax Annual Amount: 5069.75
- Tax Lot: 55
- Tax Map Number: 181207DA06928
- Tax Year: 2023
Ownership History
Purchase Details
Home Financials for this Owner
Home Financials are based on the most recent Mortgage that was taken out on this home.Purchase Details
Home Financials for this Owner
Home Financials are based on the most recent Mortgage that was taken out on this home.Purchase Details
Home Financials for this Owner
Home Financials are based on the most recent Mortgage that was taken out on this home.Similar Homes in Bend, OR
Home Values in the Area
Average Home Value in this Area
Purchase History
| Date | Type | Sale Price | Title Company |
|---|---|---|---|
| Warranty Deed | $840,000 | Amerititle | |
| Warranty Deed | $559,950 | Amerititle | |
| Warranty Deed | $414,000 | Amerititle |
Mortgage History
| Date | Status | Loan Amount | Loan Type |
|---|---|---|---|
| Previous Owner | $447,960 | New Conventional | |
| Previous Owner | $440,000 | New Conventional | |
| Previous Owner | $296,429 | New Conventional | |
| Previous Owner | $331,200 | Fannie Mae Freddie Mac | |
| Previous Owner | $37,000 | Stand Alone Second |
Property History
| Date | Event | Price | Change | Sq Ft Price |
|---|---|---|---|---|
| 04/29/2024 04/29/24 | Sold | $840,000 | -1.2% | $330 / Sq Ft |
| 03/24/2024 03/24/24 | Pending | -- | -- | -- |
| 03/11/2024 03/11/24 | For Sale | $850,000 | +51.8% | $334 / Sq Ft |
| 07/30/2019 07/30/19 | Sold | $559,950 | 0.0% | $226 / Sq Ft |
| 06/19/2019 06/19/19 | Pending | -- | -- | -- |
| 03/20/2019 03/20/19 | For Sale | $559,950 | -- | $226 / Sq Ft |
Tax History Compared to Growth
Tax History
| Year | Tax Paid | Tax Assessment Tax Assessment Total Assessment is a certain percentage of the fair market value that is determined by local assessors to be the total taxable value of land and additions on the property. | Land | Improvement |
|---|---|---|---|---|
| 2024 | $5,469 | $326,630 | -- | -- |
| 2023 | $5,070 | $317,120 | $0 | $0 |
| 2022 | $4,730 | $298,930 | $0 | $0 |
| 2021 | $4,737 | $290,230 | $0 | $0 |
| 2020 | $4,494 | $290,230 | $0 | $0 |
| 2019 | $4,369 | $281,780 | $0 | $0 |
| 2018 | $4,246 | $273,580 | $0 | $0 |
| 2017 | $4,034 | $260,010 | $0 | $0 |
| 2016 | $3,729 | $244,680 | $0 | $0 |
| 2015 | $3,626 | $237,560 | $0 | $0 |
| 2014 | $3,519 | $230,650 | $0 | $0 |
Agents Affiliated with this Home
-
M
Seller's Agent in 2024
Marcella Schoenberg
John L Scott Bend
(541) 610-7803
7 in this area
156 Total Sales
-
J
Buyer's Agent in 2024
Joshua Grossman
Epique Realty
(541) 410-4344
4 in this area
86 Total Sales
-
J
Buyer's Agent in 2024
Joshua Grossman
eXp Realty, LLC
-

Seller's Agent in 2019
Greg Messick
Realty Net of Central Oregon
(503) 300-6330
5 in this area
884 Total Sales
-
N
Buyer's Agent in 2019
Non Member
No Office
Map
Source: Oregon Datashare
MLS Number: 220178540
APN: 202791
- 19870 Powers Rd
- 19906 Porcupine Dr
- 61285 Bronze Meadow Ln
- 19910 Quail Pine Loop
- 19917 Antler Point Dr
- 19986 Covey Ln
- 61215 Bighorn Ct
- 19975 Rock Bluff Cir
- 61369 Elkhorn St
- 20000 Sorrento Place
- 61393 Elkhorn St
- 61176 Larkwood Dr
- 61422 Rock Bluff Ln
- 61193 Hitching Post Ln
- 61388 Elkhorn St
- 20041 Voltera Place
- 61285 Linfield Ct
- 20079 Elizabeth Ln
- 61358 Huckleberry Place
- 61342 Huckleberry Place
