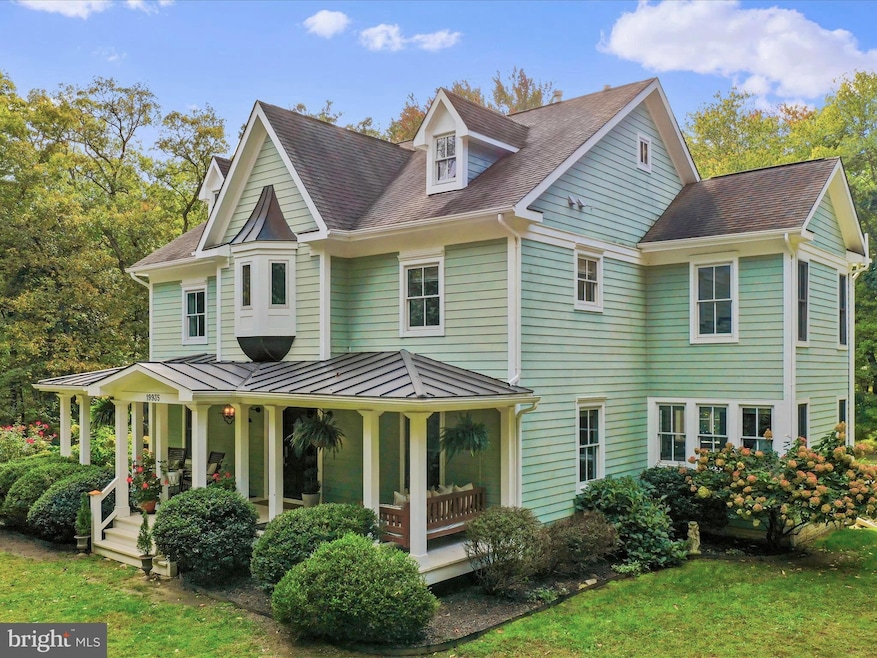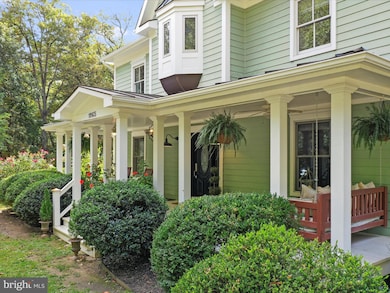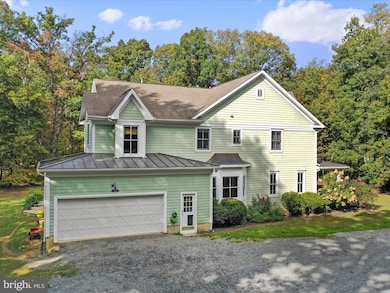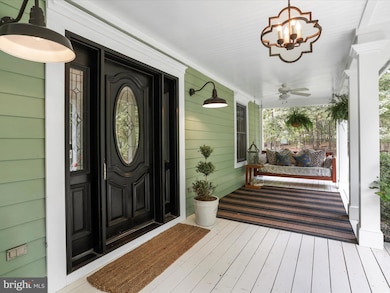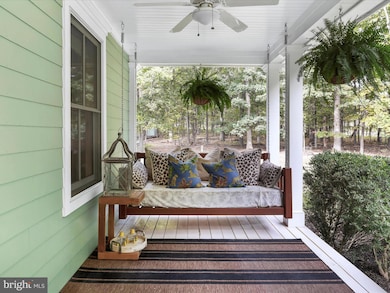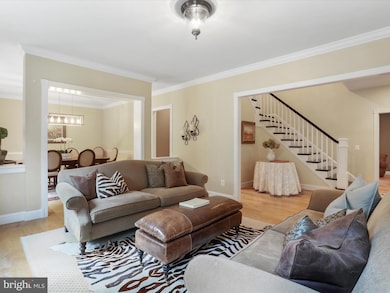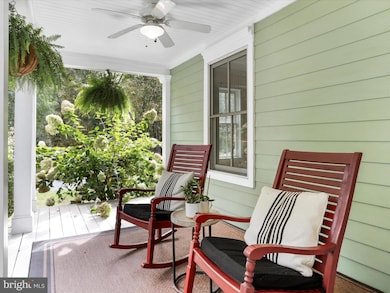19935 Foggy Bottom Rd Bluemont, VA 20135
Estimated payment $7,456/month
Highlights
- Fishing Allowed
- Rooftop Deck
- 10.1 Acre Lot
- Blue Ridge Middle School Rated A-
- View of Trees or Woods
- Dual Staircase
About This Home
Ready for some peace & quiet? You'll find it here at this gorgeous property featuring a country farmhouse with a floorplan built around comfort and creating a lifetime of memories. Privately tucked into 10 acres of your own peaceful canopy of trees your dream home awaits with room for everyone with 4 bedrooms, 3.5 baths, and multiple recreation areas. The country kitchen serves as the hub of this charming home and is adjacent to a beautiful mud room, a cozy great room, a private office, breakfast nook and even a bonus space. The stunning curved staircase leads from the foyer and formal living and dining rooms to the second level and all of the generously sized bedrooms. Each bedroom is attached to a nicely appointed bath. 2 share a Jack & Jill arrangement while the primary bedroom and guest room have their own private baths. The laundry is conveniently located on the same level. A second staircase will take you back down to the kitchen. The third floor has an enormous finished attic that is rumored to have hosted soccer games, that's how big it is! The primary bedroom is truly remarkable with 2 large walk in closets, a luxurious bath and even it's own private outdoor patio overlooking the stocked fishing pond. Country living can be yours with no restrictions and it's just minutes from town with super fast wi-fi. Call now to see this gorgeous property.
Listing Agent
(703) 585-6278 john.constant@corcoranmce.com Corcoran McEnearney Listed on: 10/15/2025

Home Details
Home Type
- Single Family
Est. Annual Taxes
- $8,676
Year Built
- Built in 2000
Lot Details
- 10.1 Acre Lot
- Hunting Land
- Rural Setting
- Level Lot
- Partially Wooded Lot
- Backs to Trees or Woods
- Property is in very good condition
- Property is zoned AR2, Rural agricultural
Parking
- 2 Car Attached Garage
- Side Facing Garage
- Garage Door Opener
- Gravel Driveway
Property Views
- Pond
- Woods
- Creek or Stream
Home Design
- Farmhouse Style Home
- Frame Construction
- Architectural Shingle Roof
- Copper Roof
- Concrete Perimeter Foundation
Interior Spaces
- 4,035 Sq Ft Home
- Property has 3 Levels
- Dual Staircase
- Crown Molding
- Skylights
- Gas Fireplace
- Double Pane Windows
- Double Hung Windows
- Wood Frame Window
- French Doors
- Insulated Doors
- Six Panel Doors
- Mud Room
- Family Room Off Kitchen
- Combination Kitchen and Living
- Formal Dining Room
Kitchen
- Country Kitchen
- Breakfast Area or Nook
- Built-In Double Oven
- Built-In Range
- Built-In Microwave
- Ice Maker
- Dishwasher
- Stainless Steel Appliances
- Kitchen Island
- Upgraded Countertops
- Wine Rack
- Disposal
Flooring
- Wood
- Carpet
- Tile or Brick
Bedrooms and Bathrooms
- 4 Bedrooms
- En-Suite Bathroom
- Walk-In Closet
- Hydromassage or Jetted Bathtub
- Walk-in Shower
Laundry
- Laundry on upper level
- Electric Front Loading Dryer
- Front Loading Washer
Outdoor Features
- Stream or River on Lot
- Rooftop Deck
- Exterior Lighting
- Rain Gutters
Schools
- Banneker Elementary School
- Blue Ridge Middle School
- Loudoun Valley High School
Utilities
- Central Heating and Cooling System
- Heating System Powered By Leased Propane
- 200+ Amp Service
- Propane
- Water Treatment System
- Well
- Tankless Water Heater
- Bottled Gas Water Heater
- Septic Tank
Listing and Financial Details
- Tax Lot 15
- Assessor Parcel Number 636151656000
Community Details
Overview
- No Home Owners Association
- Grassland Subdivision
Recreation
- Fishing Allowed
Map
Home Values in the Area
Average Home Value in this Area
Tax History
| Year | Tax Paid | Tax Assessment Tax Assessment Total Assessment is a certain percentage of the fair market value that is determined by local assessors to be the total taxable value of land and additions on the property. | Land | Improvement |
|---|---|---|---|---|
| 2025 | $8,677 | $1,077,830 | $375,200 | $702,630 |
| 2024 | $8,687 | $1,004,240 | $313,900 | $690,340 |
| 2023 | $8,224 | $939,880 | $298,900 | $640,980 |
| 2022 | $7,287 | $818,760 | $258,900 | $559,860 |
| 2021 | $6,988 | $713,090 | $238,900 | $474,190 |
| 2020 | $7,001 | $676,470 | $238,900 | $437,570 |
| 2019 | $6,796 | $650,320 | $238,900 | $411,420 |
| 2018 | $6,992 | $644,380 | $238,900 | $405,480 |
| 2017 | $6,897 | $613,060 | $238,900 | $374,160 |
| 2016 | $7,160 | $625,290 | $0 | $0 |
| 2015 | $7,009 | $378,670 | $0 | $378,670 |
| 2014 | $7,019 | $383,130 | $0 | $383,130 |
Property History
| Date | Event | Price | List to Sale | Price per Sq Ft |
|---|---|---|---|---|
| 10/15/2025 10/15/25 | For Sale | $1,275,000 | -- | $316 / Sq Ft |
Purchase History
| Date | Type | Sale Price | Title Company |
|---|---|---|---|
| Warranty Deed | $800,000 | -- |
Mortgage History
| Date | Status | Loan Amount | Loan Type |
|---|---|---|---|
| Open | $640,000 | New Conventional |
Source: Bright MLS
MLS Number: VALO2109092
APN: 636-15-1656
- 33900 Austin Grove Rd
- 19798 Foggy Bottom Rd
- 33692 Austin Grove Rd
- 18590 appx Foggy Bottom Rd
- 34321 Foxwood Ln
- 20596 Airmont Rd
- 0 Snickerville Tunrpike
- 32651 Mount Weather Rd
- 0 Christmas Tree Ln
- 35632 Snickersville Turnpike
- 18344 Railroad St
- 33563 Snickersville Turnpike
- 18291 Calumet Ln
- 0 Blue Ridge Mountain Rd
- 0 Saint Louis Rd
- 20209 St Louis Rd
- 21515 Trappe Rd
- 161 Bell Hollow Ln
- 36155 Chamblin Mill Ln
- 19033 Otley Rd
- 132 Pinecrest Ln
- 22260 Saint Louis Rd
- 12 W Loudoun St Unit A
- 6 W Loudoun St
- 440 Redbud Ln
- 19 N Bridge St Unit 201
- 19 N Bridge St Unit STUDIO
- 2459 Frogtown Rd
- 67 Willow Lake Ln
- 988 Chilly Hollow Rd
- 18685 Haps Ln
- 341 S 26th St Unit A
- 300 W K St
- 401 Yorkshire Ridge Ct
- 116 Desales Dr
- 18285 Foundry Rd
- 708 Irvine Bank Ln
- 111-123 N 16th St
- 562 Smithfield Ln
- 2211 Hatchers Mill Rd
