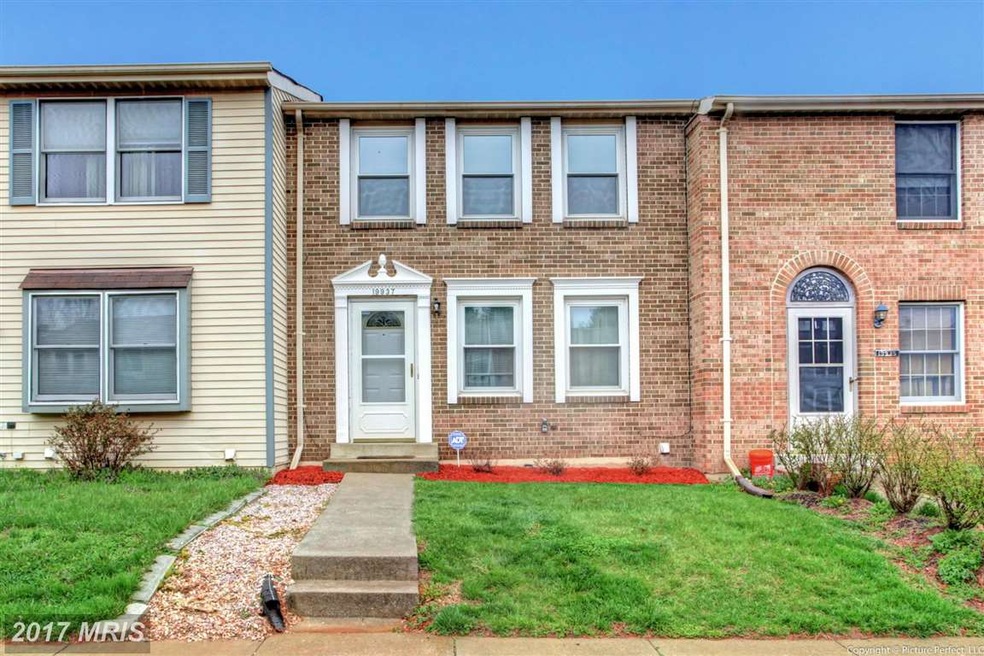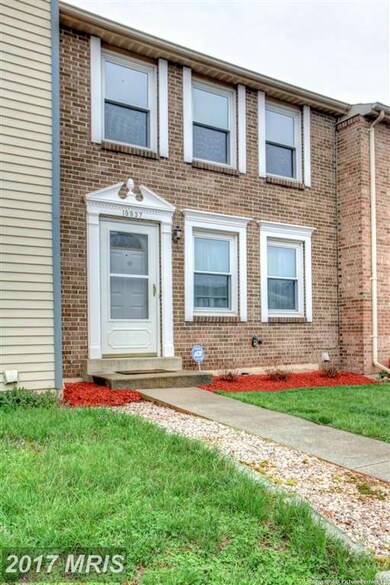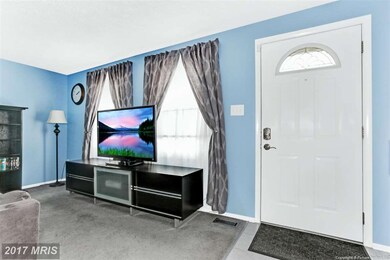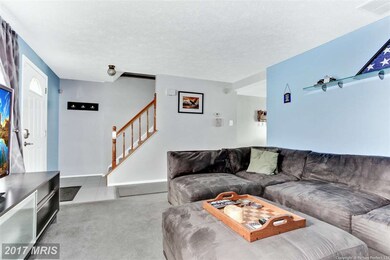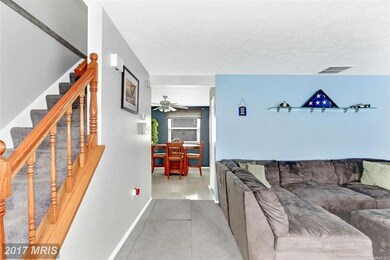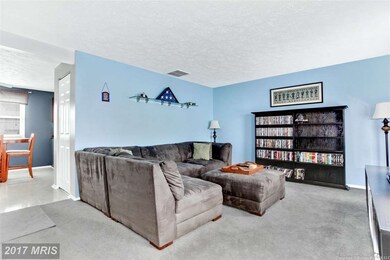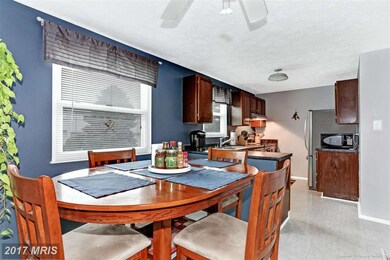
19937 Choctaw Ct Germantown, MD 20876
Estimated Value: $380,000 - $420,000
Highlights
- Colonial Architecture
- Game Room
- Patio
- Traditional Floor Plan
- Double Pane Windows
- Living Room
About This Home
As of May 2015All of the major systems are updated and ready for you: roof, heat pump, water heater, windows and appliances. Also includes a 1-year home warranty for added protection from home maintenance costs. Just move in and live! Updated kitchen and baths, plenty of extras throughout the home and a finished basement with walkout, patio and fenced yard. This is truly a turn-key home!
Last Agent to Sell the Property
EXP Realty, LLC License #637407 Listed on: 04/15/2015

Last Buyer's Agent
Linda Gray
RE/MAX Realty Centre, Inc. License #MRIS:18667
Townhouse Details
Home Type
- Townhome
Est. Annual Taxes
- $2,843
Year Built
- Built in 1982
Lot Details
- 1,600 Sq Ft Lot
- Backs To Open Common Area
- Two or More Common Walls
- South Facing Home
- Back Yard Fenced
- The property's topography is level
- Property is in very good condition
HOA Fees
- $77 Monthly HOA Fees
Parking
- 2 Assigned Parking Spaces
Home Design
- Colonial Architecture
- Brick Front
Interior Spaces
- Property has 3 Levels
- Traditional Floor Plan
- Double Pane Windows
- Window Treatments
- Living Room
- Combination Kitchen and Dining Room
- Game Room
- Home Security System
Kitchen
- Stove
- Range Hood
- Dishwasher
- Disposal
Bedrooms and Bathrooms
- 3 Bedrooms
- En-Suite Primary Bedroom
- En-Suite Bathroom
Laundry
- Dryer
- Washer
Finished Basement
- Walk-Out Basement
- Basement Fills Entire Space Under The House
- Rear Basement Entry
- Natural lighting in basement
Outdoor Features
- Patio
- Shed
Utilities
- Forced Air Heating and Cooling System
- Heat Pump System
- 60 Gallon+ Electric Water Heater
- Satellite Dish
- Cable TV Available
Listing and Financial Details
- Home warranty included in the sale of the property
- Tax Lot 41
- Assessor Parcel Number 160902095594
- $226 Front Foot Fee per year
Community Details
Overview
- Association fees include common area maintenance, trash
- Blunt Commons Subdivision
Recreation
- Community Playground
Additional Features
- Common Area
- Fire and Smoke Detector
Ownership History
Purchase Details
Home Financials for this Owner
Home Financials are based on the most recent Mortgage that was taken out on this home.Purchase Details
Similar Homes in Germantown, MD
Home Values in the Area
Average Home Value in this Area
Purchase History
| Date | Buyer | Sale Price | Title Company |
|---|---|---|---|
| Arellano Saul | $265,000 | Stewart Title | |
| Steen James W | $109,300 | -- |
Mortgage History
| Date | Status | Borrower | Loan Amount |
|---|---|---|---|
| Open | Arellano Saul | $231,000 | |
| Previous Owner | Pratt Eric R | $196,278 | |
| Previous Owner | Steen James W | $85,000 | |
| Previous Owner | Steen James W | $52,440 |
Property History
| Date | Event | Price | Change | Sq Ft Price |
|---|---|---|---|---|
| 05/28/2015 05/28/15 | Sold | $265,000 | -1.5% | $182 / Sq Ft |
| 04/27/2015 04/27/15 | Pending | -- | -- | -- |
| 04/15/2015 04/15/15 | For Sale | $269,000 | -- | $184 / Sq Ft |
Tax History Compared to Growth
Tax History
| Year | Tax Paid | Tax Assessment Tax Assessment Total Assessment is a certain percentage of the fair market value that is determined by local assessors to be the total taxable value of land and additions on the property. | Land | Improvement |
|---|---|---|---|---|
| 2024 | $4,007 | $317,133 | $0 | $0 |
| 2023 | $3,041 | $294,900 | $120,000 | $174,900 |
| 2022 | $2,831 | $289,567 | $0 | $0 |
| 2021 | $2,643 | $284,233 | $0 | $0 |
| 2020 | $2,643 | $278,900 | $120,000 | $158,900 |
| 2019 | $2,435 | $261,133 | $0 | $0 |
| 2018 | $2,236 | $243,367 | $0 | $0 |
| 2017 | $2,085 | $225,600 | $0 | $0 |
| 2016 | -- | $217,900 | $0 | $0 |
| 2015 | $2,720 | $210,200 | $0 | $0 |
| 2014 | $2,720 | $202,500 | $0 | $0 |
Agents Affiliated with this Home
-
Amanda Addington

Seller's Agent in 2015
Amanda Addington
EXP Realty, LLC
(301) 401-9075
1 in this area
45 Total Sales
-
Dana Wilburn

Seller Co-Listing Agent in 2015
Dana Wilburn
EXP Realty, LLC
(301) 639-0469
3 Total Sales
-

Buyer's Agent in 2015
Linda Gray
RE/MAX
Map
Source: Bright MLS
MLS Number: 1002323569
APN: 09-02095594
- 20000 Gateshead Cir
- 20052 Appledowre Cir
- 20036 Appledowre Cir
- 20072 Appledowre Cir
- 19945 Appledowre Cir
- 11324 Halethorpe Terrace
- 11328 Halethorpe Terrace
- 11427 Ledbury Way
- 11467 Appledowre Way
- 11320 Appledowre Way
- 11326 Appledowre Way
- 11409 Fruitwood Way
- 11462 Fruitwood Way
- 11405 Locustdale Terrace
- 20309 Crown Ridge Ct
- 11423 Hawks Ridge Terrace Unit 36
- 11424 Appledowre Way
- 11400 Flowerton Place
- 20002 Apperson Place
- 11306 Bent Creek Terrace
- 19937 Choctaw Ct
- 19939 Choctaw Ct
- 19935 Choctaw Ct
- 19933 Choctaw Ct
- 19931 Choctaw Ct
- 19929 Choctaw Ct
- 20017 Choctaw Ct
- 20019 Choctaw Ct
- 20021 Choctaw Ct
- 19925 Choctaw Ct
- 20023 Choctaw Ct
- 20025 Choctaw Ct
- 19923 Choctaw Ct
- 19938 Choctaw Ct
- 19936 Choctaw Ct
- 19942 Choctaw Ct
- 20027 Choctaw Ct
- 19934 Choctaw Ct
- 19932 Choctaw Ct
- 19921 Choctaw Ct
