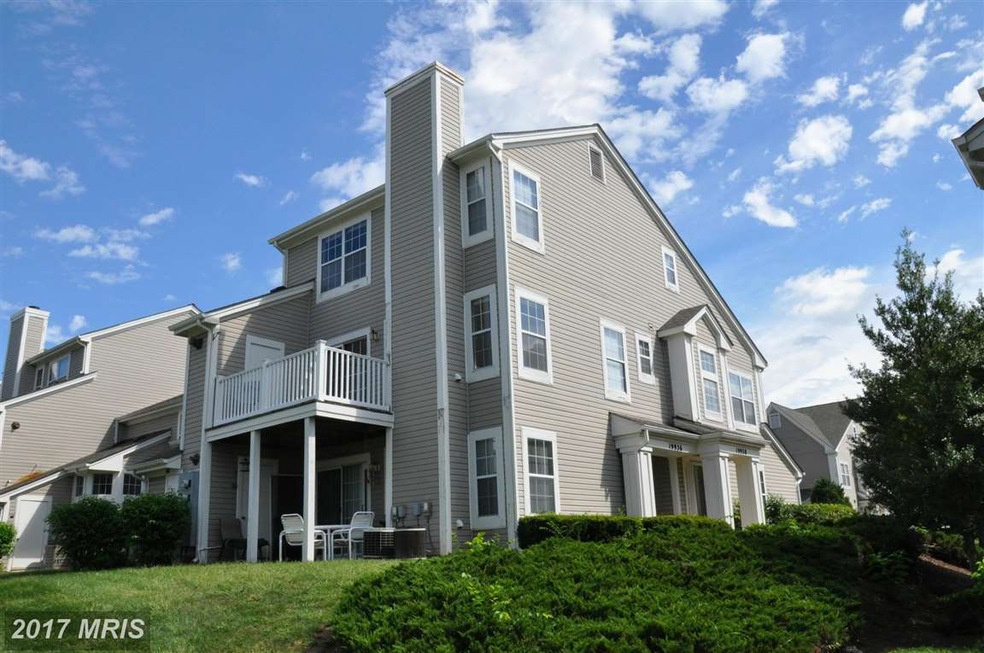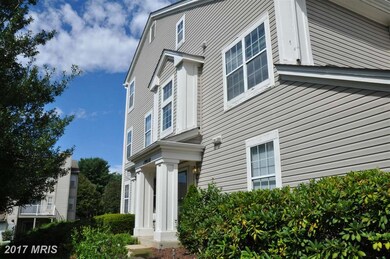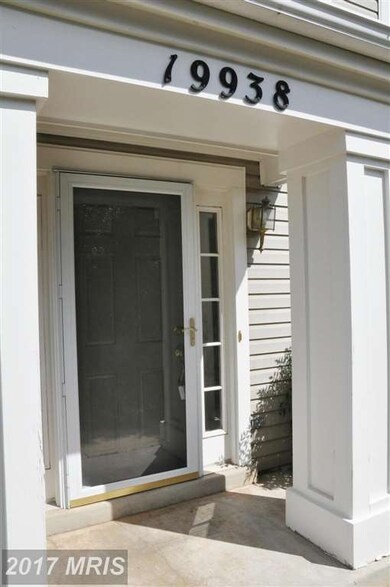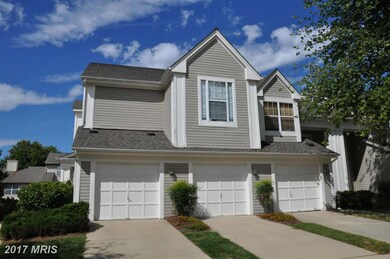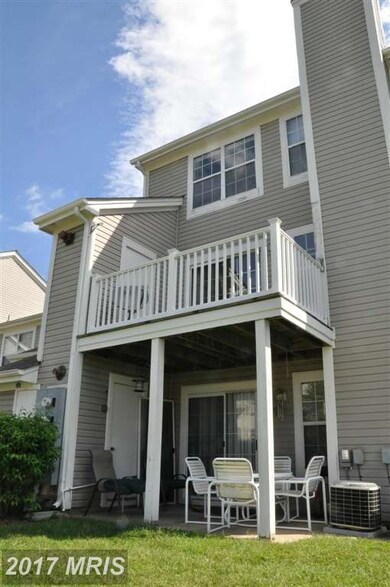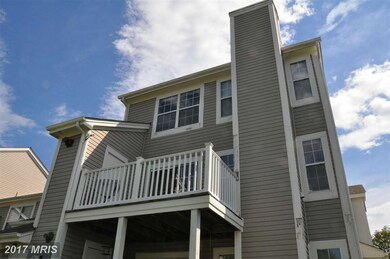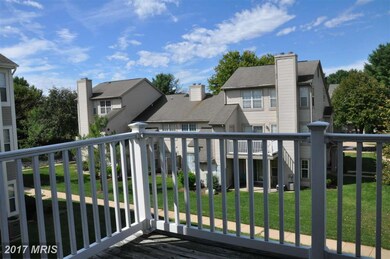
19938 Dunstable Cir Unit 225 Germantown, MD 20876
Highlights
- Open Floorplan
- Wood Flooring
- Eat-In Kitchen
- Contemporary Architecture
- 1 Car Attached Garage
- Community Playground
About This Home
As of July 2021Largest unit available in Scenery Pointe. Move in ready light filled, spacious floor plan with gorgeous hardwood floors, large eat in kitchen, decorator fixtures, raised deck, 1 car garage, and private entrance. Amazing location very close to major shopping, commuting routes, parks and more. Condominium association in progress of painting all wood on exteriors.
Last Agent to Sell the Property
Long & Foster Real Estate, Inc. License #576154 Listed on: 09/12/2016

Townhouse Details
Home Type
- Townhome
Est. Annual Taxes
- $2,577
Year Built
- Built in 1992
Lot Details
- 1 Common Wall
HOA Fees
- $397 Monthly HOA Fees
Parking
- 1 Car Attached Garage
- Garage Door Opener
Home Design
- Contemporary Architecture
- Vinyl Siding
Interior Spaces
- 1,638 Sq Ft Home
- Property has 3 Levels
- Open Floorplan
- Fireplace With Glass Doors
- Dining Area
- Wood Flooring
Kitchen
- Eat-In Kitchen
- Electric Oven or Range
- Microwave
- Dishwasher
- Disposal
Bedrooms and Bathrooms
- 2 Bedrooms
- 2.5 Bathrooms
Laundry
- Dryer
- Washer
Schools
- South Lake Elementary School
- Neelsville Middle School
- Watkins Mill High School
Utilities
- Forced Air Heating and Cooling System
- Heat Pump System
- Vented Exhaust Fan
- Electric Water Heater
Listing and Financial Details
- Assessor Parcel Number 160902956902
Community Details
Overview
- Association fees include common area maintenance, snow removal, trash
- Scenery Pointe C Community
- Scenery Pointe Codm Subdivision
- The community has rules related to covenants
Recreation
- Community Playground
Ownership History
Purchase Details
Home Financials for this Owner
Home Financials are based on the most recent Mortgage that was taken out on this home.Purchase Details
Home Financials for this Owner
Home Financials are based on the most recent Mortgage that was taken out on this home.Purchase Details
Home Financials for this Owner
Home Financials are based on the most recent Mortgage that was taken out on this home.Purchase Details
Home Financials for this Owner
Home Financials are based on the most recent Mortgage that was taken out on this home.Purchase Details
Home Financials for this Owner
Home Financials are based on the most recent Mortgage that was taken out on this home.Purchase Details
Home Financials for this Owner
Home Financials are based on the most recent Mortgage that was taken out on this home.Purchase Details
Home Financials for this Owner
Home Financials are based on the most recent Mortgage that was taken out on this home.Purchase Details
Purchase Details
Similar Homes in the area
Home Values in the Area
Average Home Value in this Area
Purchase History
| Date | Type | Sale Price | Title Company |
|---|---|---|---|
| Deed | $315,000 | Realty Title Of Tysons Inc | |
| Deed | $242,000 | First Title & Escrow Inc | |
| Deed | $223,000 | Rgs Title Llc | |
| Deed | $220,000 | -- | |
| Deed | $220,000 | First American Title Ins Co | |
| Deed | $220,000 | -- | |
| Deed | $318,500 | -- | |
| Deed | $318,500 | -- | |
| Deed | $175,900 | -- | |
| Deed | $120,000 | -- |
Mortgage History
| Date | Status | Loan Amount | Loan Type |
|---|---|---|---|
| Open | $304,486 | New Conventional | |
| Previous Owner | $144,485 | FHA | |
| Previous Owner | $211,850 | New Conventional | |
| Previous Owner | $220,000 | New Conventional | |
| Previous Owner | $220,000 | New Conventional | |
| Previous Owner | $254,800 | Purchase Money Mortgage | |
| Previous Owner | $254,800 | Purchase Money Mortgage |
Property History
| Date | Event | Price | Change | Sq Ft Price |
|---|---|---|---|---|
| 07/29/2021 07/29/21 | Sold | $315,000 | 0.0% | $192 / Sq Ft |
| 06/29/2021 06/29/21 | Off Market | $315,000 | -- | -- |
| 06/28/2021 06/28/21 | Pending | -- | -- | -- |
| 06/23/2021 06/23/21 | For Sale | $295,000 | +21.9% | $180 / Sq Ft |
| 03/18/2020 03/18/20 | Sold | $242,000 | +0.8% | $148 / Sq Ft |
| 02/16/2020 02/16/20 | Pending | -- | -- | -- |
| 02/13/2020 02/13/20 | For Sale | $240,000 | +7.6% | $147 / Sq Ft |
| 12/02/2016 12/02/16 | Sold | $223,000 | 0.0% | $136 / Sq Ft |
| 10/31/2016 10/31/16 | Pending | -- | -- | -- |
| 09/27/2016 09/27/16 | Price Changed | $223,000 | -2.0% | $136 / Sq Ft |
| 09/12/2016 09/12/16 | For Sale | $227,500 | -- | $139 / Sq Ft |
Tax History Compared to Growth
Tax History
| Year | Tax Paid | Tax Assessment Tax Assessment Total Assessment is a certain percentage of the fair market value that is determined by local assessors to be the total taxable value of land and additions on the property. | Land | Improvement |
|---|---|---|---|---|
| 2025 | $3,372 | $290,000 | -- | -- |
| 2024 | $3,372 | $260,000 | $0 | $0 |
| 2023 | $2,314 | $230,000 | $69,000 | $161,000 |
| 2022 | $2,157 | $226,667 | $0 | $0 |
| 2021 | $2,071 | $223,333 | $0 | $0 |
| 2020 | $2,011 | $220,000 | $66,000 | $154,000 |
| 2019 | $3,924 | $216,667 | $0 | $0 |
| 2018 | $1,921 | $213,333 | $0 | $0 |
| 2017 | $1,976 | $210,000 | $0 | $0 |
| 2016 | -- | $210,000 | $0 | $0 |
| 2015 | $2,582 | $210,000 | $0 | $0 |
| 2014 | $2,582 | $210,000 | $0 | $0 |
Agents Affiliated with this Home
-
Delilah Dane
D
Seller's Agent in 2021
Delilah Dane
Redfin Corp
-
Martin Thomas

Buyer's Agent in 2021
Martin Thomas
Fairfax Realty of Tysons
(301) 442-5721
1 in this area
28 Total Sales
-
Wendy Slaughter

Seller's Agent in 2020
Wendy Slaughter
VYBE Realty
(410) 440-5914
3 in this area
575 Total Sales
-
Dalia Aly Bracy

Seller Co-Listing Agent in 2020
Dalia Aly Bracy
VYBE Realty
(301) 537-0747
52 Total Sales
-
Natalia Farrar

Buyer's Agent in 2020
Natalia Farrar
Fairfax Realty Premier
(240) 731-7771
3 in this area
31 Total Sales
-
Marc Infeld

Seller's Agent in 2016
Marc Infeld
Long & Foster
(240) 355-5487
48 Total Sales
Map
Source: Bright MLS
MLS Number: 1002459647
APN: 09-02956902
- 19930 Choctaw Ct
- 19810 Madrigal Dr
- 11116 Cedarbluff Ln
- 20052 Appledowre Cir
- 4 Yellow Leaf Ct
- 19910 Appledowre Cir
- 20072 Appledowre Cir
- 11428 Ledbury Way
- 11427 Ledbury Way
- 20006 Yellow Leaf Terrace
- 11450 Fruitwood Way
- 11467 Appledowre Way
- 11409 Fruitwood Way
- 11402 Stoney Point Place
- 20172 Locustdale Dr
- 11417 Appledowre Way
- 11400 Flowerton Place
- 11541 Apperson Way
- 11217 Bent Creek Terrace
- 19621 Gunners Branch Rd Unit L
