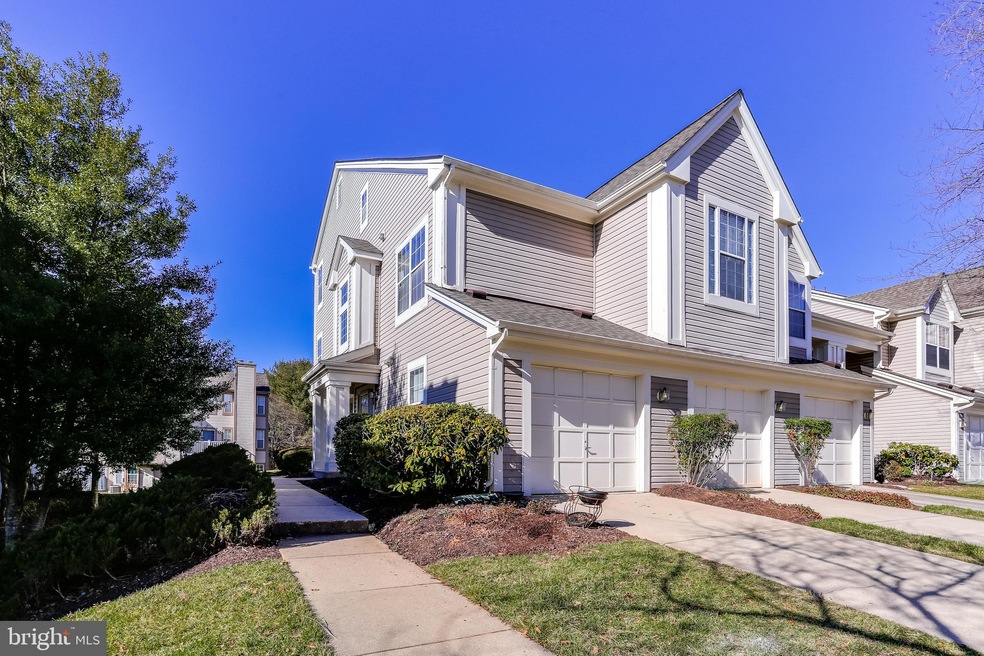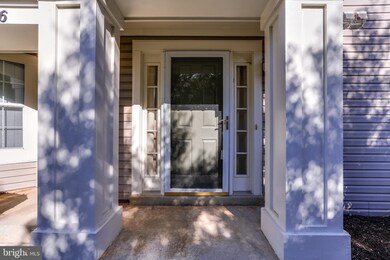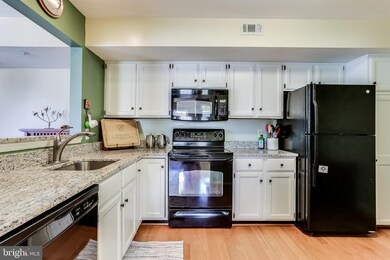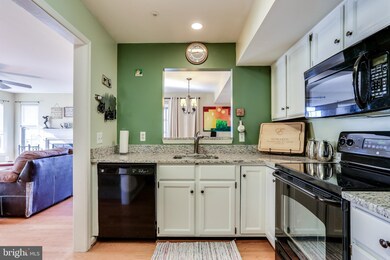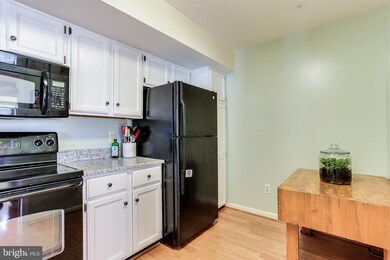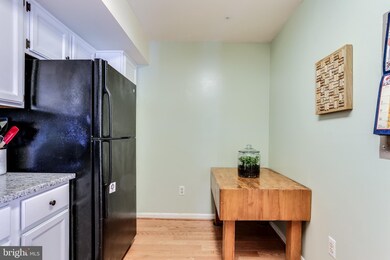19938 Dunstable Cir Unit 225 Germantown, MD 20876
Highlights
- Open Floorplan
- Wood Flooring
- Eat-In Kitchen
- Contemporary Architecture
- 1 Car Attached Garage
- Bathtub with Shower
About This Home
As of July 2021You ll love coming home to Scenery Pointe! The foyer in this end unit condo provides access to the upper levels and to the spacious one-car garage. Make your way to the main level, where large living spaces are bathed in natural light through many sizable windows. The stunning hardwood floors provide a perfect complement to the relaxing open concept design, featuring a large living room punctuated by a wood-burning fireplace and a spacious dining area. The sliding glass door off of the dining room leads out to the charming back deck with serene views. Back inside, the well-appointed kitchen features a suite of black appliances, space for a cozy breakfast nook, a pass-through to the dining room, and sparkling granite counters. The upper level features an owner s suite with a vaulted ceiling and its own private bathroom. The second bedroom with en suite bath is just down the hall. The washer and dryer are conveniently located on the bedroom level. With a fantastic location near many local amenities, shopping options, and commuter routes - this one is a must-see!
Townhouse Details
Home Type
- Townhome
Est. Annual Taxes
- $2,654
Year Built
- Built in 1992
HOA Fees
- $397 Monthly HOA Fees
Parking
- 1 Car Attached Garage
- Front Facing Garage
- Garage Door Opener
- Driveway
- Parking Lot
Home Design
- Contemporary Architecture
- Vinyl Siding
Interior Spaces
- 1,638 Sq Ft Home
- Property has 3 Levels
- Open Floorplan
- Wood Burning Fireplace
- Fireplace With Glass Doors
- Window Treatments
- Combination Dining and Living Room
Kitchen
- Eat-In Kitchen
- Electric Oven or Range
- Built-In Microwave
- Dishwasher
- Disposal
Flooring
- Wood
- Carpet
Bedrooms and Bathrooms
- 2 Bedrooms
- En-Suite Bathroom
- Bathtub with Shower
Laundry
- Dryer
- Washer
Utilities
- 90% Forced Air Heating and Cooling System
- Vented Exhaust Fan
Listing and Financial Details
- Assessor Parcel Number 160902956902
Community Details
Overview
- Association fees include all ground fee, common area maintenance, exterior building maintenance, insurance, lawn care front, lawn care rear, lawn care side, lawn maintenance, management, reserve funds, road maintenance, snow removal, trash
- Scenery Pointe C Community
- Scenery Pointe Codm Subdivision
Amenities
- Common Area
Recreation
- Community Playground
Ownership History
Purchase Details
Home Financials for this Owner
Home Financials are based on the most recent Mortgage that was taken out on this home.Purchase Details
Home Financials for this Owner
Home Financials are based on the most recent Mortgage that was taken out on this home.Purchase Details
Home Financials for this Owner
Home Financials are based on the most recent Mortgage that was taken out on this home.Purchase Details
Home Financials for this Owner
Home Financials are based on the most recent Mortgage that was taken out on this home.Purchase Details
Home Financials for this Owner
Home Financials are based on the most recent Mortgage that was taken out on this home.Purchase Details
Home Financials for this Owner
Home Financials are based on the most recent Mortgage that was taken out on this home.Purchase Details
Home Financials for this Owner
Home Financials are based on the most recent Mortgage that was taken out on this home.Purchase Details
Purchase Details
Map
Home Values in the Area
Average Home Value in this Area
Purchase History
| Date | Type | Sale Price | Title Company |
|---|---|---|---|
| Deed | $315,000 | Realty Title Of Tysons Inc | |
| Deed | $242,000 | First Title & Escrow Inc | |
| Deed | $223,000 | Rgs Title Llc | |
| Deed | $220,000 | -- | |
| Deed | $220,000 | First American Title Ins Co | |
| Deed | $220,000 | -- | |
| Deed | $318,500 | -- | |
| Deed | $318,500 | -- | |
| Deed | $175,900 | -- | |
| Deed | $120,000 | -- |
Mortgage History
| Date | Status | Loan Amount | Loan Type |
|---|---|---|---|
| Open | $304,486 | New Conventional | |
| Previous Owner | $144,485 | FHA | |
| Previous Owner | $211,850 | New Conventional | |
| Previous Owner | $220,000 | New Conventional | |
| Previous Owner | $220,000 | New Conventional | |
| Previous Owner | $254,800 | Purchase Money Mortgage | |
| Previous Owner | $254,800 | Purchase Money Mortgage |
Property History
| Date | Event | Price | Change | Sq Ft Price |
|---|---|---|---|---|
| 07/29/2021 07/29/21 | Sold | $315,000 | 0.0% | $192 / Sq Ft |
| 06/29/2021 06/29/21 | Off Market | $315,000 | -- | -- |
| 06/28/2021 06/28/21 | Pending | -- | -- | -- |
| 06/23/2021 06/23/21 | For Sale | $295,000 | +21.9% | $180 / Sq Ft |
| 03/18/2020 03/18/20 | Sold | $242,000 | +0.8% | $148 / Sq Ft |
| 02/16/2020 02/16/20 | Pending | -- | -- | -- |
| 02/13/2020 02/13/20 | For Sale | $240,000 | +7.6% | $147 / Sq Ft |
| 12/02/2016 12/02/16 | Sold | $223,000 | 0.0% | $136 / Sq Ft |
| 10/31/2016 10/31/16 | Pending | -- | -- | -- |
| 09/27/2016 09/27/16 | Price Changed | $223,000 | -2.0% | $136 / Sq Ft |
| 09/12/2016 09/12/16 | For Sale | $227,500 | -- | $139 / Sq Ft |
Tax History
| Year | Tax Paid | Tax Assessment Tax Assessment Total Assessment is a certain percentage of the fair market value that is determined by local assessors to be the total taxable value of land and additions on the property. | Land | Improvement |
|---|---|---|---|---|
| 2024 | $3,372 | $260,000 | $0 | $0 |
| 2023 | $2,314 | $230,000 | $69,000 | $161,000 |
| 2022 | $2,157 | $226,667 | $0 | $0 |
| 2021 | $2,071 | $223,333 | $0 | $0 |
| 2020 | $2,011 | $220,000 | $66,000 | $154,000 |
| 2019 | $3,924 | $216,667 | $0 | $0 |
| 2018 | $1,921 | $213,333 | $0 | $0 |
| 2017 | $1,976 | $210,000 | $0 | $0 |
| 2016 | -- | $210,000 | $0 | $0 |
| 2015 | $2,582 | $210,000 | $0 | $0 |
| 2014 | $2,582 | $210,000 | $0 | $0 |
Source: Bright MLS
MLS Number: MDMC695242
APN: 09-02956902
- 20000 Gateshead Cir
- 20036 Appledowre Cir
- 20052 Appledowre Cir
- 19945 Appledowre Cir
- 11427 Ledbury Way
- 11324 Halethorpe Terrace
- 11328 Halethorpe Terrace
- 11320 Appledowre Way
- 11467 Appledowre Way
- 11326 Appledowre Way
- 11409 Fruitwood Way
- 11462 Fruitwood Way
- 11423 Hawks Ridge Terrace Unit 36
- 11405 Locustdale Terrace
- 11424 Appledowre Way
- 20002 Apperson Place
- 11306 Bent Creek Terrace
- 11413 Berland Place
- 19621 Gunners Branch Rd Unit 833
- 19517 Gunners Branch Rd Unit 434
