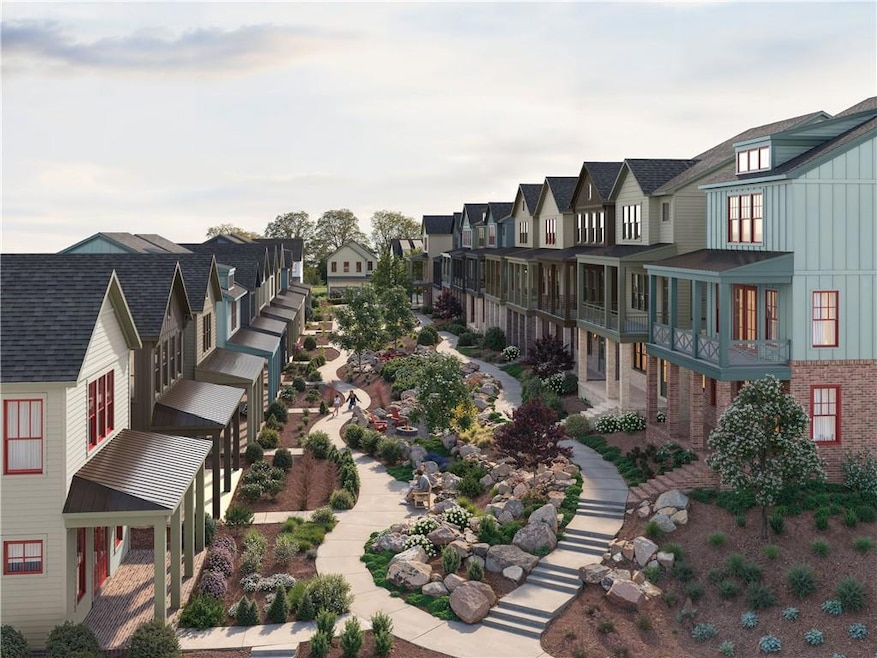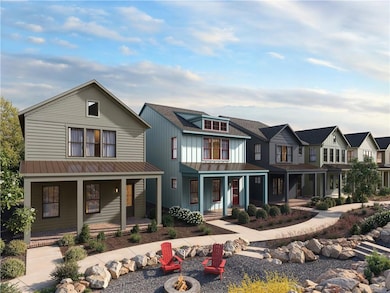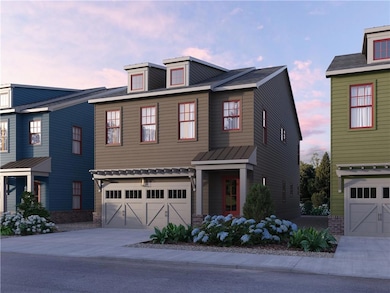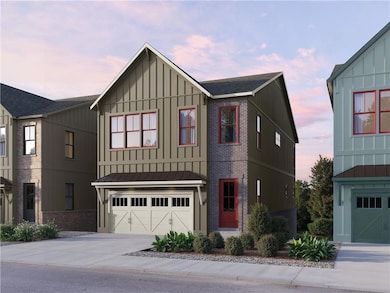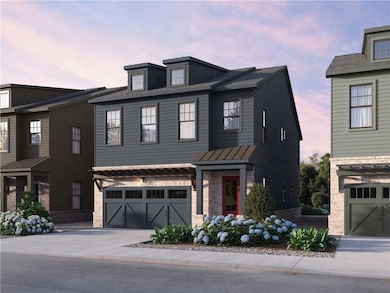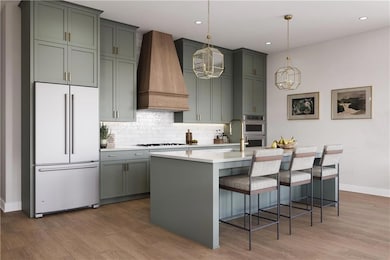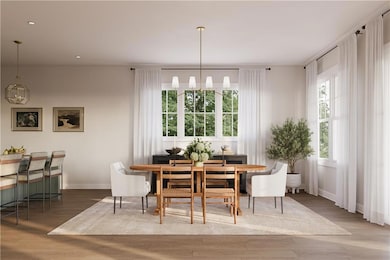
$1,000,000
- 4 Beds
- 4.5 Baths
- 3,554 Sq Ft
- 4011 Chamblee Dunwoody Rd
- Atlanta, GA
Introducing REPOSE, Empire Communities' NEWEST COMMUNITY OPEN FOR SALES! Repose offers a serene sanctuary where nature and harmony intertwine beautifully. We are located just minutes from Atlanta in the vibrant and charming city of Chamblee. This thoughtfully designed community combines tranquil surroundings with easy access to schools, shopping, dining, and healthcare. Our brand new Constance
Adrianna Angelone EAH Brokerage, LP
