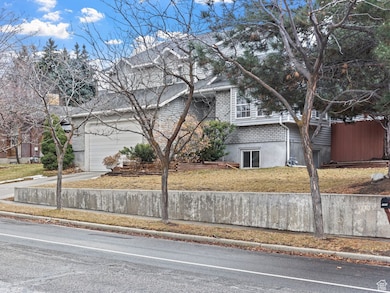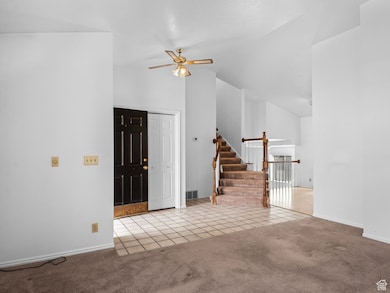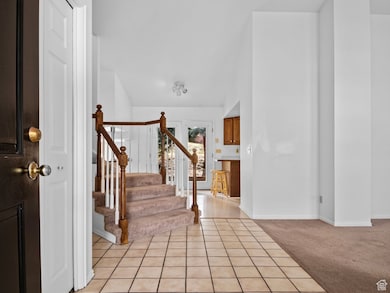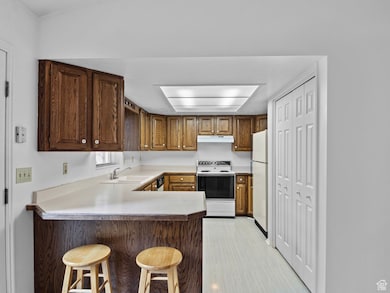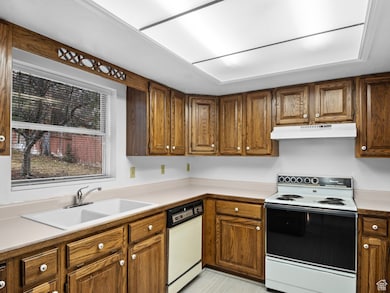
Estimated payment $3,660/month
Highlights
- Mountain View
- Vaulted Ceiling
- 2 Car Attached Garage
- Park Lane Elementary School Rated A-
- No HOA
- Double Pane Windows
About This Home
Create your dream home in this inviting residence nestled in one of Sandy's most desirable neighborhoods. The present owner has lived in the home for 26 years keeping it meticulously maintained, now it needs a new owner's personal touch. This multilevel home features a formal living room, an open kitchen/dining area and family room on the main levels. Two bedrooms and full bath as well as the primary bedroom with ensuite on the top floor, the lower level has two additional bedrooms and third bathroom. This home also features a BEAUTIFUL .24 acre lot with alfresco patio, mature trees, garden spaces and a beautifully tiered yard, making it a perfect outdoor oasis. The highly coveted neighborhood has wonderful schools, easy access to nearby parks, quick access to world class skiing in Big and Little Cottonwood Canyons as well as endless hiking and biking trails for warm weather outdoor adventures.
Listing Agent
Coldwell Banker Realty (Salt Lake-Sugar House) License #6986700 Listed on: 02/20/2025

Home Details
Home Type
- Single Family
Est. Annual Taxes
- $3,130
Year Built
- Built in 1986
Lot Details
- 10,019 Sq Ft Lot
- Property is Fully Fenced
- Landscaped
- Sprinkler System
- Property is zoned Single-Family
Parking
- 2 Car Attached Garage
Home Design
- Brick Exterior Construction
Interior Spaces
- 2,574 Sq Ft Home
- 3-Story Property
- Vaulted Ceiling
- Ceiling Fan
- Double Pane Windows
- Blinds
- Sliding Doors
- Mountain Views
- Partial Basement
Kitchen
- Free-Standing Range
- Disposal
Flooring
- Carpet
- Linoleum
- Tile
Bedrooms and Bathrooms
- 5 Bedrooms
Laundry
- Dryer
- Washer
Outdoor Features
- Open Patio
Schools
- Park Lane Elementary School
- Eastmont Middle School
- Jordan High School
Utilities
- Central Heating and Cooling System
- Natural Gas Connected
- Satellite Dish
Community Details
- No Home Owners Association
- White City Subdivision
Listing and Financial Details
- Assessor Parcel Number 28-09-482-005
Map
Home Values in the Area
Average Home Value in this Area
Tax History
| Year | Tax Paid | Tax Assessment Tax Assessment Total Assessment is a certain percentage of the fair market value that is determined by local assessors to be the total taxable value of land and additions on the property. | Land | Improvement |
|---|---|---|---|---|
| 2023 | $3,130 | $576,100 | $235,800 | $340,300 |
| 2022 | $3,240 | $596,400 | $231,200 | $365,200 |
| 2021 | $2,638 | $413,300 | $177,100 | $236,200 |
| 2020 | $2,525 | $373,400 | $177,100 | $196,300 |
| 2019 | $2,510 | $362,100 | $167,000 | $195,100 |
| 2018 | $2,377 | $358,600 | $167,000 | $191,600 |
| 2017 | $2,201 | $317,700 | $167,000 | $150,700 |
| 2016 | $1,826 | $254,800 | $150,500 | $104,300 |
| 2015 | $1,994 | $257,900 | $159,600 | $98,300 |
| 2014 | $1,918 | $243,700 | $155,100 | $88,600 |
Property History
| Date | Event | Price | Change | Sq Ft Price |
|---|---|---|---|---|
| 06/13/2025 06/13/25 | Price Changed | $610,000 | -2.4% | $237 / Sq Ft |
| 05/27/2025 05/27/25 | Price Changed | $625,000 | -3.7% | $243 / Sq Ft |
| 05/03/2025 05/03/25 | Price Changed | $649,000 | -3.9% | $252 / Sq Ft |
| 04/10/2025 04/10/25 | Price Changed | $675,000 | -2.9% | $262 / Sq Ft |
| 03/06/2025 03/06/25 | Price Changed | $694,900 | -2.0% | $270 / Sq Ft |
| 02/04/2025 02/04/25 | For Sale | $709,000 | -- | $275 / Sq Ft |
Purchase History
| Date | Type | Sale Price | Title Company |
|---|---|---|---|
| Interfamily Deed Transfer | -- | None Available | |
| Warranty Deed | -- | -- | |
| Warranty Deed | -- | -- |
Mortgage History
| Date | Status | Loan Amount | Loan Type |
|---|---|---|---|
| Open | $149,500 | No Value Available | |
| Previous Owner | $142,200 | No Value Available |
Similar Homes in Sandy, UT
Source: UtahRealEstate.com
MLS Number: 2065744
APN: 28-09-482-005-0000
- 2067 E Gyrfalcon Ln
- 10132 Kalinda Dr
- 10213 Roseboro Rd
- 1846 E 9800 S
- 2010 E Rocklin Dr
- 2266 E 10095 S
- 2268 E 10140 S
- 2129 Rocklin Dr
- 9706 S Bluffside Dr
- 9957 S 2270 E
- 10273 Flanders Rd
- 10287 S Locksley Rd
- 9714 Buttonwood Dr
- 9577 Candle Tree Ln
- 10128 S 2460 E
- 1584 Petunia Way
- 9820 Cameron Place
- 10119 S 2460 E
- 9688 S 1700 E
- 2113 Dimple Dell Rd

