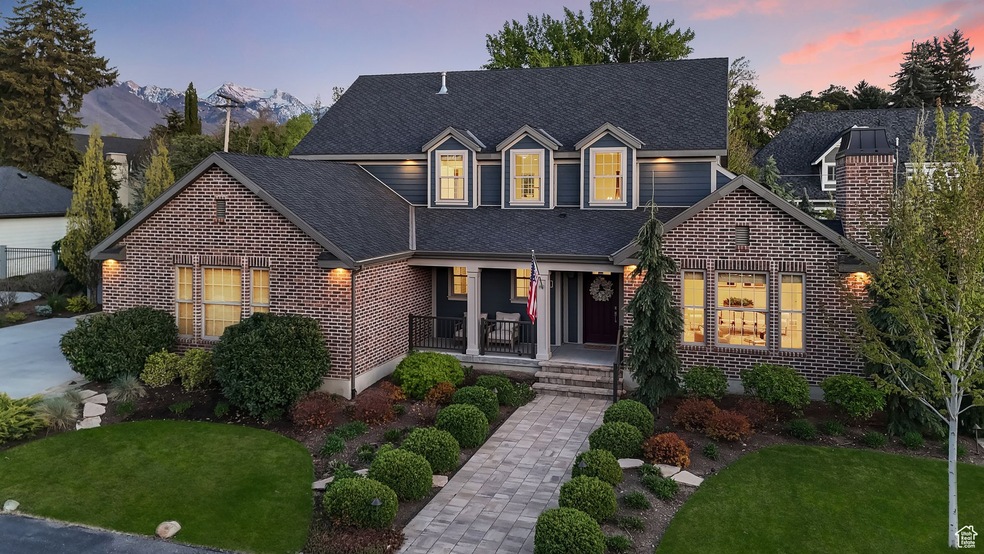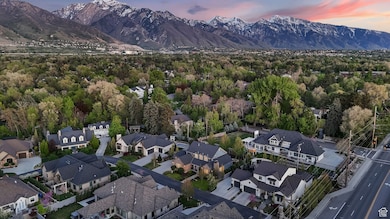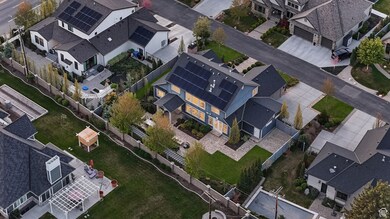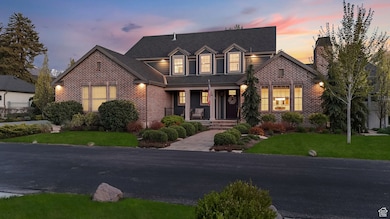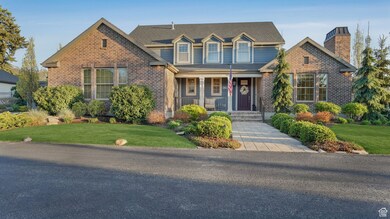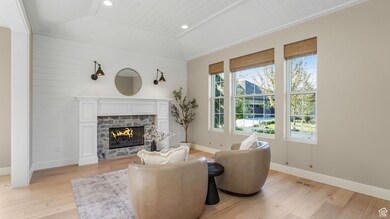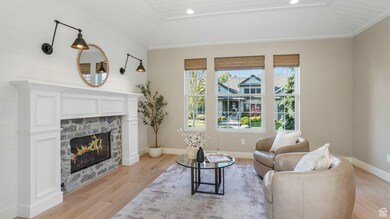
1994 E Olympus Point Dr Holladay, UT 84117
Estimated payment $15,170/month
Highlights
- Solar Power System
- Gated Community
- Mature Trees
- Oakwood Elementary School Rated A-
- Updated Kitchen
- Mountain View
About This Home
Welcome to your dream home! This beautifully maintained property nestled in the quiet and private gated community of Pheasant Cove in Holladay, is a custom-built architectural masterpiece that offers sophistication and timeless elegance. The home was thoughtfully designed with an open floor plan, ideal for both relaxing and entertaining. The luxurious, high-end finishes throughout and abundance of natural light make this home a truly exceptional find. Ignite your culinary passions in the stunning gourmet kitchen which features quartzite countertops and ample cabinet space. Relax and recharge in the spacious main-floor primary suite which features a generous walk-in closet, soaking tub and French door walk-out access to the garden. The upscale features continue upstairs in the junior master suite with ensuite bath and two additional bedrooms with a shared bathroom. Additional highlights of the home include 11-ft ceilings, main-level laundry, three fireplaces, 29 active solar panels, and a three-car garage. Step outside to a private backyard oasis perfect for hosting gatherings, dining al fresco on the patio or simply sitting by the fire pit admiring the astonishing views of the Wasatch Mountains. The incredible perennial garden, maintained with irrigation sprinklers and drip system, will continue to surprise you with new blooms throughout each season. This home features a rare and highly desirable unfinished basement which features 11-ft ceilings and oversized windows that let in an abundance of natural light. Bright, open and full of potential, this space is a blank canvas ready to be transformed into whatever your lifestyle calls for--a spacious family room, guest suite, home gym, or entertainment zone. The generous ceiling height and open layout further enhance its versatility. The home is conveniently positioned within walking distance of the Cottonwood Club and just minutes from world-class skiing, hiking and bike trails, and some of the best shopping and dining the Wasatch Front has to offer.
Listing Agent
Wendy Laughlin
Real Broker, LLC License #10547663 Listed on: 05/03/2025
Co-Listing Agent
Mary Nothum
Real Broker, LLC License #8069486
Home Details
Home Type
- Single Family
Est. Annual Taxes
- $9,636
Year Built
- Built in 2016
Lot Details
- 0.29 Acre Lot
- Property is Fully Fenced
- Landscaped
- Private Lot
- Sprinkler System
- Mature Trees
- Pine Trees
- Property is zoned Single-Family, 1144
HOA Fees
- $400 Monthly HOA Fees
Parking
- 3 Car Attached Garage
Home Design
- Brick Exterior Construction
- Asphalt
Interior Spaces
- 5,762 Sq Ft Home
- 3-Story Property
- Vaulted Ceiling
- Ceiling Fan
- Self Contained Fireplace Unit Or Insert
- Gas Log Fireplace
- Double Pane Windows
- Shades
- Smart Doorbell
- Great Room
- Den
- Atrium Room
- Mountain Views
- Basement Fills Entire Space Under The House
Kitchen
- Updated Kitchen
- Built-In Double Oven
- Gas Oven
- Free-Standing Range
- Range Hood
- Microwave
- Disposal
Flooring
- Wood
- Carpet
- Marble
- Tile
Bedrooms and Bathrooms
- 4 Bedrooms | 1 Main Level Bedroom
- Walk-In Closet
- Hydromassage or Jetted Bathtub
- Bathtub With Separate Shower Stall
Laundry
- Dryer
- Washer
Home Security
- Smart Thermostat
- Alarm System
Eco-Friendly Details
- Solar Power System
- Solar owned by seller
- Heating system powered by active solar
- Cooling system powered by active solar
Outdoor Features
- Covered patio or porch
Schools
- Woodstock Elementary School
- Bonneville Middle School
- Cottonwood High School
Utilities
- Forced Air Heating and Cooling System
- Natural Gas Connected
Listing and Financial Details
- Assessor Parcel Number 22-16-231-010
Community Details
Overview
- Association fees include trash
- Community Solutions Association, Phone Number (801) 955-5126
- Pheasant Cove Subdivision
Recreation
- Snow Removal
Security
- Controlled Access
- Gated Community
Map
Home Values in the Area
Average Home Value in this Area
Tax History
| Year | Tax Paid | Tax Assessment Tax Assessment Total Assessment is a certain percentage of the fair market value that is determined by local assessors to be the total taxable value of land and additions on the property. | Land | Improvement |
|---|---|---|---|---|
| 2023 | $553 | $1,642,000 | $392,700 | $1,249,300 |
| 2022 | $286 | $1,553,300 | $385,000 | $1,168,300 |
| 2021 | $8,480 | $1,305,500 | $279,400 | $1,026,100 |
| 2020 | $7,755 | $1,183,700 | $279,400 | $904,300 |
| 2019 | $7,802 | $1,159,700 | $273,900 | $885,800 |
| 2018 | $5,392 | $775,300 | $260,200 | $515,100 |
| 2017 | $4,774 | $724,700 | $273,900 | $450,800 |
| 2016 | $3,715 | $311,900 | $311,900 | $0 |
Property History
| Date | Event | Price | Change | Sq Ft Price |
|---|---|---|---|---|
| 05/27/2025 05/27/25 | Pending | -- | -- | -- |
| 04/28/2025 04/28/25 | For Sale | $2,500,000 | 0.0% | $434 / Sq Ft |
| 06/21/2024 06/21/24 | Sold | -- | -- | -- |
| 06/15/2024 06/15/24 | Pending | -- | -- | -- |
| 05/17/2024 05/17/24 | For Sale | $2,500,000 | -- | $678 / Sq Ft |
Purchase History
| Date | Type | Sale Price | Title Company |
|---|---|---|---|
| Warranty Deed | -- | Cottonwood Title | |
| Interfamily Deed Transfer | -- | Cottonwood Title | |
| Special Warranty Deed | -- | Cottonwood Title | |
| Special Warranty Deed | -- | Cottonwood Title |
Mortgage History
| Date | Status | Loan Amount | Loan Type |
|---|---|---|---|
| Previous Owner | $342,000 | New Conventional | |
| Previous Owner | $620,000 | Adjustable Rate Mortgage/ARM |
Similar Homes in the area
Source: UtahRealEstate.com
MLS Number: 2082286
APN: 22-16-231-010-0000
- 1979 E Olympus Point Dr
- 1990 E Olympus Point Dr
- 5608 S Dunetree Hill Ln
- 2062 E Walker Ln
- 5673 S Wilson View Ct
- 2067 E Pheasant Cir
- 1919 E Baywood Dr
- 1850 E Cottonwood Club Dr
- 5441 Cottonwood Club Dr
- 5774 S Opus Ct
- 2222 E Walker Ln
- 2051 E Normandywoods Ct
- 2149 E Applewood Ave
- 2285 E Cottonwood Cir
- 5466 S Woodcrest Dr
- 1879 E Delann Ln
- 2227 E 5340 S
- 5163 S Eastmoor Rd
- 5497 S Walker Estates Cir
- 1543 Winward Dr
